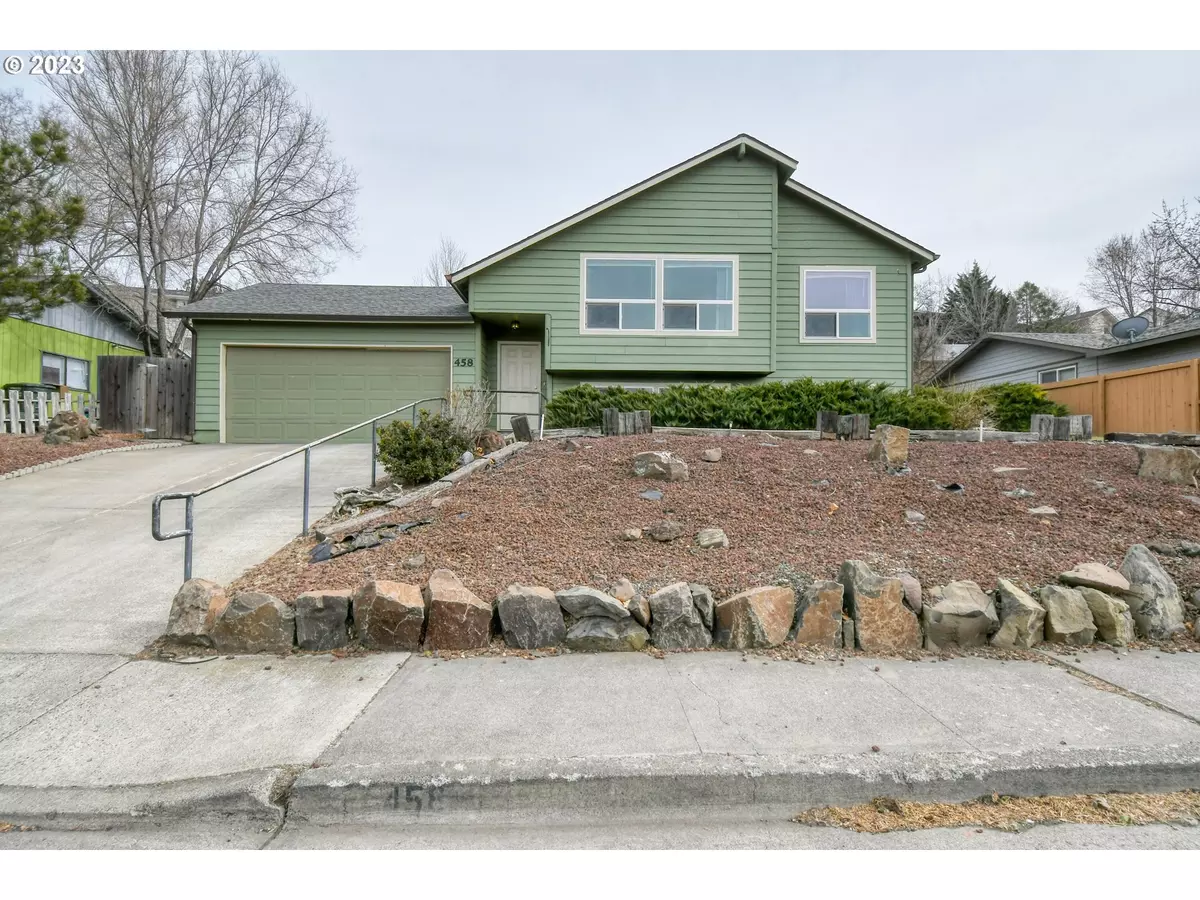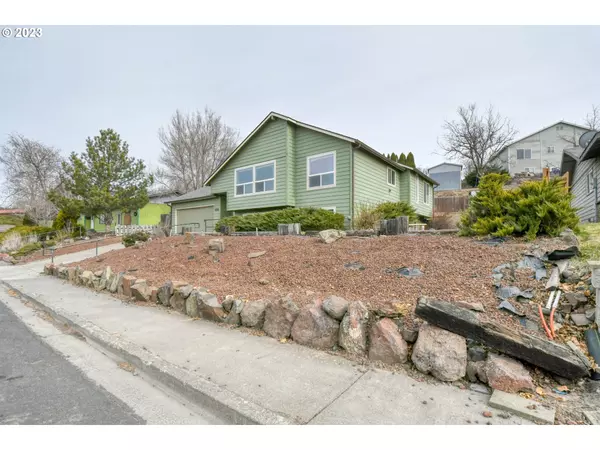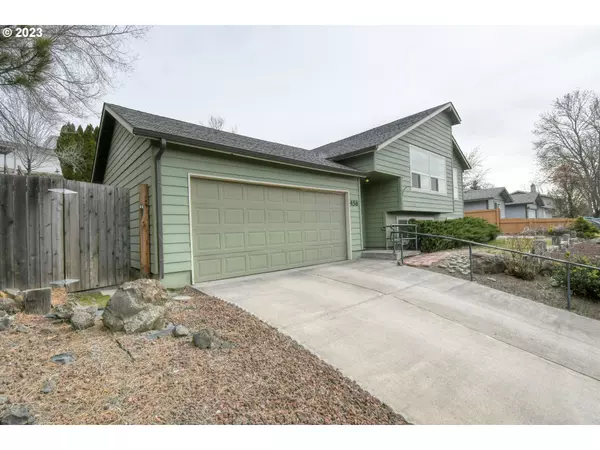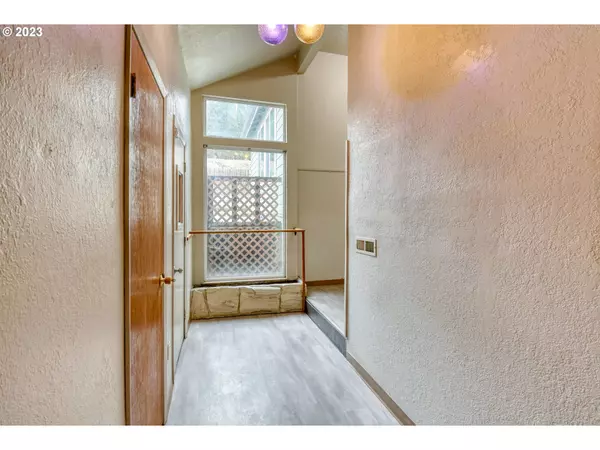Bought with Realty ONE Group Prestige
$310,000
$325,000
4.6%For more information regarding the value of a property, please contact us for a free consultation.
5 Beds
3 Baths
2,252 SqFt
SOLD DATE : 06/30/2023
Key Details
Sold Price $310,000
Property Type Single Family Home
Sub Type Single Family Residence
Listing Status Sold
Purchase Type For Sale
Square Footage 2,252 sqft
Price per Sqft $137
MLS Listing ID 23668021
Sold Date 06/30/23
Style Split
Bedrooms 5
Full Baths 3
HOA Y/N No
Year Built 1978
Tax Year 2022
Lot Size 7,840 Sqft
Property Description
Welcome to your dream home! This stunning 5-bedroom, 3-bathroom house is designed for those who appreciate both space and natural light. As you step inside, you'll be greeted by an abundance of natural light that floods the top floor, providing a bright and inviting atmosphere that you'll love.The kitchen boasts of modern appliances, perfect for preparing delicious meals for your family and friends. If you enjoy entertaining, the back deck offers ample space for hosting gatherings or just relaxing.The basement is spacious and can be used for a variety of purposes, from a game room to a home gym or even a home theater. Plus, the garage comes with shelving on the sides for additional storage, making it easy to keep everything organized.One of the best features of this home is its interior sprinkler system, which not only gives you peace of mind but can also help you save on homeowners insurance.Don't miss this opportunity to own a beautiful home that's ready for new occupants. Contact your favorite real estate agent today to schedule a showing and see for yourself how this home can meet all your needs and exceed your expectations
Location
State OR
County Umatilla
Area _435
Zoning R2
Rooms
Basement Finished, Full Basement
Interior
Interior Features Garage Door Opener, Laminate Flooring, Laundry, Sprinkler, Vinyl Floor, Washer Dryer
Heating Forced Air, Heat Pump
Cooling Heat Pump
Appliance Dishwasher, Free Standing Range, Free Standing Refrigerator, Range Hood, Stainless Steel Appliance
Exterior
Exterior Feature Deck, Fenced, Garden, Outbuilding, Yard
Parking Features Attached
Garage Spaces 2.0
View Y/N true
View City, Territorial
Roof Type Composition
Garage Yes
Building
Lot Description Sloped
Story 2
Foundation Slab
Sewer Public Sewer
Water Public Water
Level or Stories 2
New Construction No
Schools
Elementary Schools Sherwood Hts
Middle Schools Sunridge
High Schools Pendleton
Others
Senior Community No
Acceptable Financing Cash, Conventional, FHA, USDALoan, VALoan
Listing Terms Cash, Conventional, FHA, USDALoan, VALoan
Read Less Info
Want to know what your home might be worth? Contact us for a FREE valuation!

Our team is ready to help you sell your home for the highest possible price ASAP









