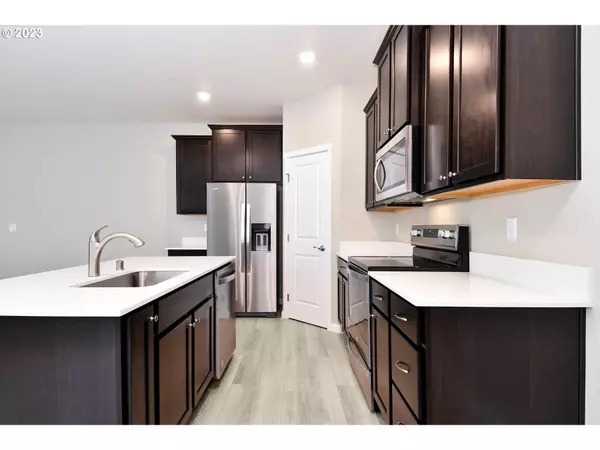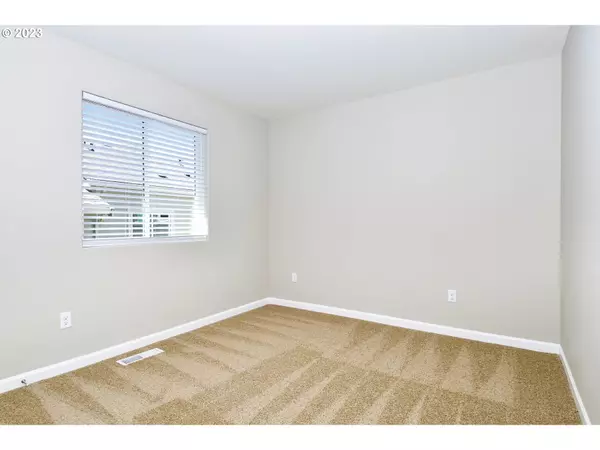Bought with Premiere Property Group LLC
$530,900
$530,900
For more information regarding the value of a property, please contact us for a free consultation.
4 Beds
2.1 Baths
1,879 SqFt
SOLD DATE : 06/30/2023
Key Details
Sold Price $530,900
Property Type Townhouse
Sub Type Townhouse
Listing Status Sold
Purchase Type For Sale
Square Footage 1,879 sqft
Price per Sqft $282
Subdivision Tenny Creek
MLS Listing ID 23526285
Sold Date 06/30/23
Style Townhouse, Traditional
Bedrooms 4
Full Baths 2
Condo Fees $187
HOA Fees $187
HOA Y/N Yes
Year Built 2022
Annual Tax Amount $4,416
Tax Year 2023
Lot Size 2,178 Sqft
Property Description
This spacious townhome lives like a single-family home! Downstairs, enjoy natural light from multiple windows in the living room, plus an upgraded kitchen with a stunning island, a full set of Whirlpool appliances, and a huge walk-in pantry! Upstairs, the private owner?s retreat includes a spacious bathroom with dual-sink vanity, private commode and oversized shower/tub combo, plus a private balcony. Three more bedrooms, a second full bathroom and a flex room give you more space.
Location
State WA
County Clark
Area _42
Interior
Interior Features Ceiling Fan, Engineered Hardwood, Garage Door Opener, Laundry, Quartz, Sprinkler, Wallto Wall Carpet
Heating E N E R G Y S T A R Qualified Equipment, Forced Air, Heat Pump
Cooling Heat Pump
Appliance Dishwasher, Disposal, E N E R G Y S T A R Qualified Appliances, Free Standing Range, Free Standing Refrigerator, Island, Microwave, Pantry, Plumbed For Ice Maker, Quartz, Stainless Steel Appliance
Exterior
Exterior Feature Covered Deck, Porch, Private Road, Sprinkler, Yard
Parking Features Attached
Garage Spaces 2.0
View Y/N false
Roof Type Composition
Accessibility BathroomCabinets, GarageonMain, KitchenCabinets
Garage Yes
Building
Lot Description Corner Lot
Story 2
Foundation Stem Wall
Sewer Public Sewer
Water Public Water
Level or Stories 2
New Construction Yes
Schools
Elementary Schools Anderson
Middle Schools Gaiser
High Schools Skyview
Others
Senior Community No
Acceptable Financing Cash, Conventional, FHA, VALoan
Listing Terms Cash, Conventional, FHA, VALoan
Read Less Info
Want to know what your home might be worth? Contact us for a FREE valuation!

Our team is ready to help you sell your home for the highest possible price ASAP








