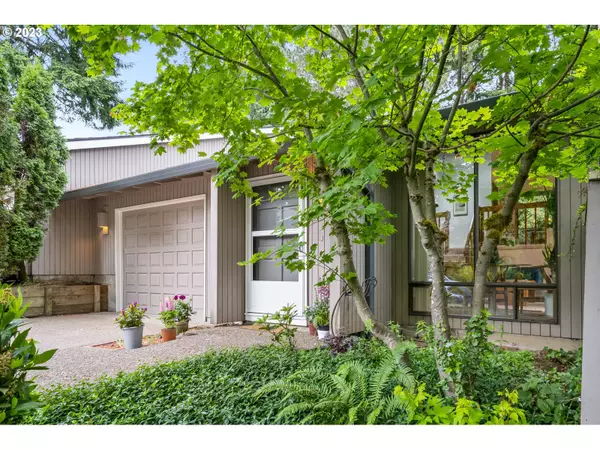Bought with Think Real Estate
$450,000
$440,000
2.3%For more information regarding the value of a property, please contact us for a free consultation.
2 Beds
1.1 Baths
1,213 SqFt
SOLD DATE : 06/29/2023
Key Details
Sold Price $450,000
Property Type Townhouse
Sub Type Attached
Listing Status Sold
Purchase Type For Sale
Square Footage 1,213 sqft
Price per Sqft $370
Subdivision Denney Whitford/Raleigh West
MLS Listing ID 23685568
Sold Date 06/29/23
Style Common Wall
Bedrooms 2
Full Baths 1
HOA Y/N No
Year Built 1978
Annual Tax Amount $3,824
Tax Year 2022
Lot Size 4,356 Sqft
Property Description
Step inside this hidden gem, where enchantment awaits amidst lush tree coverage. Inside you'll find the bright, airy living room with hardwood floors and tall ceilings. This space seamlessly blends natural beauty with cozy elegance; adorned with a wood-burning fireplace and large windows. The house comprises two bedrooms and one and a half baths, ensuring comfort and convenience. The kitchen opens into the inviting dining room, forming a perfect gathering space for family and friends. Additionally, a versatile bonus area awaits, ready to be transformed into an office, play area, yoga space, or anything that suits your lifestyle. The attached garage provides ample storage, adding to the practicality of the home. Outside is the spacious yard that transports you to a world away from the city's hustle and bustle and offers endless opportunities for exploration and serenity. Nestled in Southwest Portland with Bauman Park hiking trails, Garden Home Rec Center, Trader Joe's and Broder all a short distance away.
Location
State OR
County Washington
Area _148
Zoning R7
Rooms
Basement Crawl Space
Interior
Interior Features Hardwood Floors, High Ceilings, Laundry, Wallto Wall Carpet, Washer Dryer
Heating Forced Air
Cooling None
Fireplaces Number 1
Fireplaces Type Wood Burning
Appliance Disposal, Free Standing Range, Free Standing Refrigerator
Exterior
Exterior Feature Yard
Parking Features Attached
Garage Spaces 1.0
View Y/N true
View Trees Woods
Roof Type Composition
Garage Yes
Building
Lot Description Level, Terraced, Trees
Story 1
Foundation Concrete Perimeter
Sewer Public Sewer
Water Public Water
Level or Stories 1
New Construction No
Schools
Elementary Schools Montclair
Middle Schools Whitford
High Schools Southridge
Others
Acceptable Financing Cash, Conventional, FHA, VALoan
Listing Terms Cash, Conventional, FHA, VALoan
Read Less Info
Want to know what your home might be worth? Contact us for a FREE valuation!

Our team is ready to help you sell your home for the highest possible price ASAP









