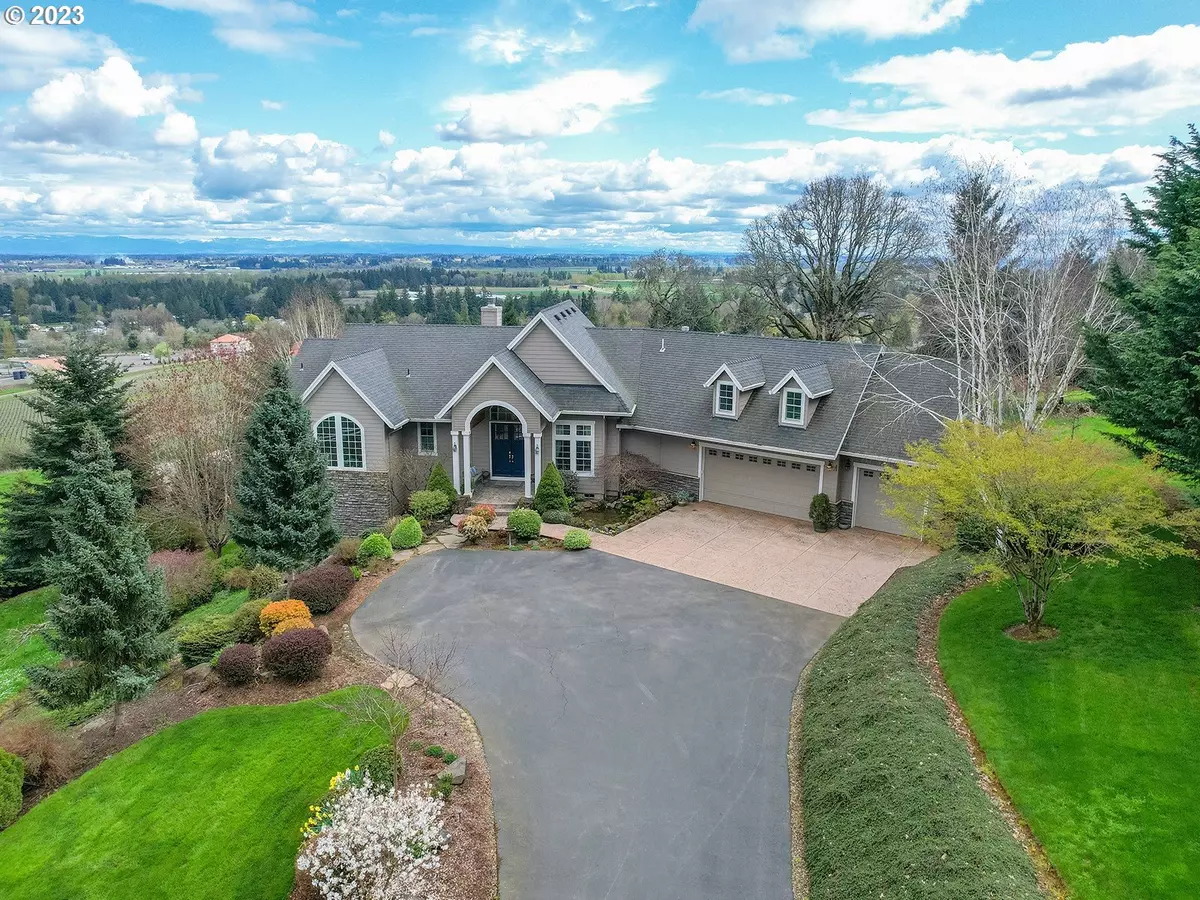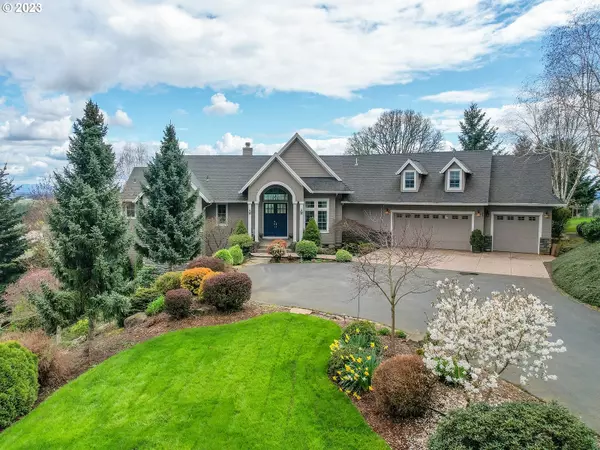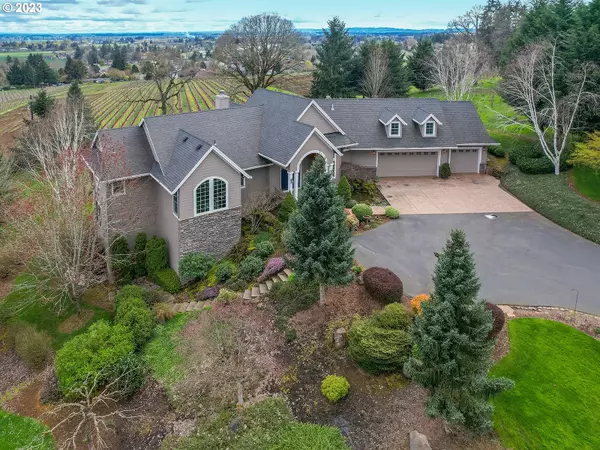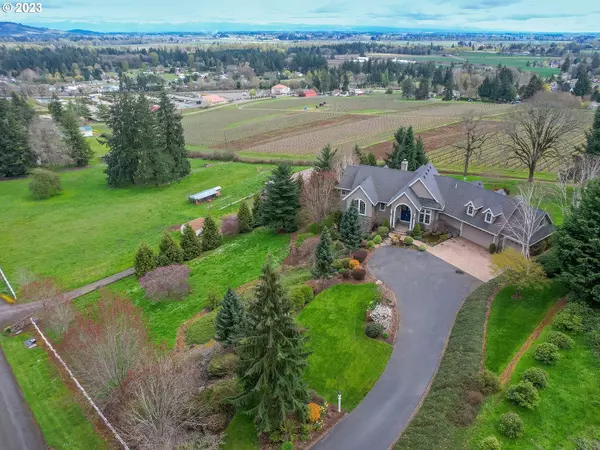Bought with Premiere Property Group, LLC
$1,385,000
$1,365,000
1.5%For more information regarding the value of a property, please contact us for a free consultation.
4 Beds
2.1 Baths
3,942 SqFt
SOLD DATE : 06/29/2023
Key Details
Sold Price $1,385,000
Property Type Single Family Home
Sub Type Single Family Residence
Listing Status Sold
Purchase Type For Sale
Square Footage 3,942 sqft
Price per Sqft $351
Subdivision Fryer Ridge
MLS Listing ID 23099686
Sold Date 06/29/23
Style Custom Style
Bedrooms 4
Full Baths 2
HOA Y/N No
Year Built 2003
Annual Tax Amount $8,079
Tax Year 2022
Lot Size 2.120 Acres
Property Description
Stunning 280' Territorial Valley, Coast Range & Yamhill County Vineyard Views that will take Your Breath Away! Perfectly situated on Gentle Sloped Fully Landscaped 2.12 Acres Overlooking Four Graces Vineyard. Custom Built Home of 3497sq' PLUS 445sq' Finished Bonus/Media/Game Room above the Attached 3 Car Oversized Garage. Main Level Features Grand Entry Foyer, Primary Bedroom w/Covered Deck & Attached Bathroom Suite + Walk-In Closet, Den/Office, Formal Living Room w/Wood Burning Feature Stone Fireplace, French Door to Deck + Built-Ins, Formal Dining Room, Gourmet Kitchen w/Pantry, Center Island and Large Informal Dining Nook w/French Doors to Large Entertainers Deck and Guest Water-closet. Lower Level Features Large Family Room w/Sliding Glass Door to Lower Level Deck, Gas Fireplace & Custom Built-Ins, 3 Additional Bedrooms, Full Bathroom, Laundry/Utility Room and Abundant Storage Rooms. Lower Level can Easily became Separate Living Quarters for Multi-Family or even Airbnb Use. HUGE Bonus/Media/Game...Call it what you want Room sits above the Oversized 3 Car Garage. Everything in this Gorgeous Home is Quality...Real Wood Floors, Cherry Wood & White Custom Built-In Cabinets, Granite Counter Tops, Tile Floors, High & Vaulted Ceilings, Recently Installed Renewal By Anderson Windows & French Glass Doors and So MUCH MORE. Minutes to World Class Vineyards, Quaint Downtown Dundee with Regional Specialty Restaurants, Craft Beer Brewing, Wine Tasting Rooms & Specialty Stores. A Legacy Home in Wonderful Dundee, Yamhill Wine Country. Don't Miss this Once in a Lifetime Opportunity! Don't Miss the Walk-Thru Video Link & the 3D House Floor Plan Link
Location
State OR
County Yamhill
Area _156
Zoning EFU IMP
Rooms
Basement Crawl Space, Daylight, Finished
Interior
Interior Features Ceiling Fan, Central Vacuum, Garage Door Opener, Granite, Hardwood Floors, High Ceilings, High Speed Internet, Jetted Tub, Laundry, Soaking Tub, Tile Floor, Vaulted Ceiling, Wainscoting, Wallto Wall Carpet, Washer Dryer
Heating Forced Air95 Plus
Cooling Central Air
Fireplaces Number 2
Fireplaces Type Gas, Wood Burning
Appliance Builtin Oven, Convection Oven, Cooktop, Dishwasher, Disposal, Free Standing Refrigerator, Gas Appliances, Granite, Island, Microwave, Pantry, Plumbed For Ice Maker, Range Hood, Stainless Steel Appliance
Exterior
Exterior Feature Deck, Gas Hookup, Patio, Private Road, Security Lights, Sprinkler, Water Feature
Parking Features Attached, ExtraDeep, Oversized
Garage Spaces 3.0
View Y/N true
View Mountain, Territorial, Vineyard
Roof Type Composition
Garage Yes
Building
Lot Description Cul_de_sac, Gentle Sloping, Private, Seasonal
Story 2
Foundation Concrete Perimeter, Slab
Sewer Septic Tank
Water Community
Level or Stories 2
New Construction No
Schools
Elementary Schools Dundee
Middle Schools Chehalem Valley
High Schools Newberg
Others
Senior Community No
Acceptable Financing Cash, Conventional
Listing Terms Cash, Conventional
Read Less Info
Want to know what your home might be worth? Contact us for a FREE valuation!

Our team is ready to help you sell your home for the highest possible price ASAP









