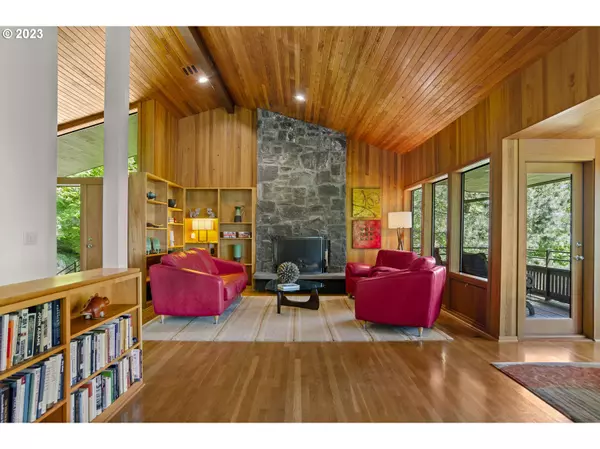Bought with Cascade Hasson Sotheby's International Realty
$1,625,000
$1,595,000
1.9%For more information regarding the value of a property, please contact us for a free consultation.
3 Beds
2.1 Baths
2,805 SqFt
SOLD DATE : 06/28/2023
Key Details
Sold Price $1,625,000
Property Type Single Family Home
Sub Type Single Family Residence
Listing Status Sold
Purchase Type For Sale
Square Footage 2,805 sqft
Price per Sqft $579
Subdivision Council Crest
MLS Listing ID 23689062
Sold Date 06/28/23
Style Mid Century Modern, Traditional
Bedrooms 3
Full Baths 2
HOA Y/N No
Year Built 1987
Annual Tax Amount $24,808
Tax Year 2022
Lot Size 0.350 Acres
Property Description
Impeccable details define this home designed by Architect Pietro Belluschi with exquisite gardens by Kurisu. Refined and relaxed this residence is an escape from the ordinary and is a superb integration of nature with the banks of windows, vaulted ceilings, warm natural woods and prominent masonry fireplaces. The home provides unrivaled comfort with an updated kitchen featuring high-end appliances (SubZero, Wolf, Miele, Dacor) as well as recently remodeled bathrooms. This is the perfect retreat for those who seek beauty and balance in an idyllic setting. The exterior features multiple decks, meandering trails with a fire-pit, gardens and peaceful Pacific Northwest views. Conveniently located close to trails, parks, high tech and NW Portland.
Location
State OR
County Multnomah
Area _148
Rooms
Basement Daylight, Finished
Interior
Interior Features Central Vacuum, Heated Tile Floor, High Ceilings, Laundry, Quartz, Soaking Tub, Tile Floor, Vaulted Ceiling, Wallto Wall Carpet, Washer Dryer, Wood Floors
Heating Forced Air
Cooling Central Air
Fireplaces Number 2
Fireplaces Type Gas
Appliance Builtin Oven, Builtin Refrigerator, Cooktop, Dishwasher, Microwave, Pantry, Tile, Trash Compactor
Exterior
Exterior Feature Covered Deck, Deck, Dog Run, Fire Pit, Garden, Outdoor Fireplace, Water Feature, Yard
Parking Features Carport
View Y/N true
View Territorial, Trees Woods
Roof Type Metal
Garage Yes
Building
Lot Description Private, Seasonal
Story 2
Sewer Public Sewer
Water Public Water
Level or Stories 2
New Construction No
Schools
Elementary Schools Ainsworth
Middle Schools West Sylvan
High Schools Lincoln
Others
Senior Community No
Acceptable Financing CallListingAgent, Cash, Conventional
Listing Terms CallListingAgent, Cash, Conventional
Read Less Info
Want to know what your home might be worth? Contact us for a FREE valuation!

Our team is ready to help you sell your home for the highest possible price ASAP








