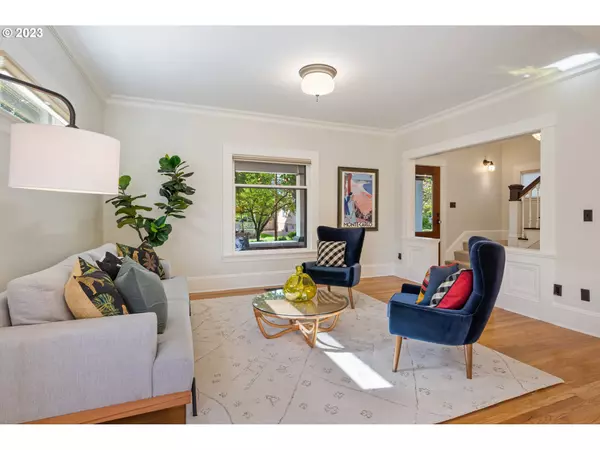Bought with Neighbors Realty
$1,025,000
$975,000
5.1%For more information regarding the value of a property, please contact us for a free consultation.
4 Beds
2 Baths
2,951 SqFt
SOLD DATE : 06/27/2023
Key Details
Sold Price $1,025,000
Property Type Single Family Home
Sub Type Single Family Residence
Listing Status Sold
Purchase Type For Sale
Square Footage 2,951 sqft
Price per Sqft $347
Subdivision Sellwood Moreland
MLS Listing ID 23065920
Sold Date 06/27/23
Style Four Square, Traditional
Bedrooms 4
Full Baths 2
HOA Y/N No
Year Built 1910
Annual Tax Amount $4,610
Tax Year 2022
Lot Size 5,227 Sqft
Property Description
It's so hip to be square! Everything feels fresh in this well appointed home, located in the heart of sought after Sellwood-Moreland! North of Tacoma Street, South of Bybee Boulevard & West of 13th Avenue, this classic Lambert Street foursquare offers proximity to everything Portland's most charming neighborhood has to offer; including quality schools, parks, Oaks Bottom, biking, restaurants, grocers, shops, antiques, boutiques, the river and the city proper. Period correct millwork & original elements include custom made front door, hardwood flooring, built-in cabinetry, wainscoting, crown moulding, solid core doors & old growth window frames supported by energy efficient storm windows. Modern systems include plumbing & electrical. Most recent updates include 30-year roof, heavy duty gutters, cedar shingle siding, premium grade paint & sustainable linseed kitchen flooring. Medallion cabinetry, Corian countertops, Rohl, Toto, Kohler, Schoolhouse & Rejuvenation fixtures utilized throughout. Full-size bathrooms, with large tile shower & pristine clawfoot tub on the main. High ceilings with no odd angles to navigate or duck under. Kitchen with sitting bar partitioned from living area to demarcate the boundary between activity & relaxation. Primary suite with a huge walk-in closet + attached flex room (ideal for hobbies, work, a nursery or ???) is serviced by an additional entrance & covered stairwell structure. Dual-zone HVAC with a standard furnace on the lower floor & high-efficiency unit with A/C upstairs. Find your zen in the tranquil backyard, kick back for al fresco dining and entertaining under the patio gazebo, or wave hello to your neighbors from your covered front porch swing. Extra deep driveway offers ample parking + tidy garage for your small vehicle or larger toys. Clean dry basement with separate laundry, storage and/or flex space. Pride of ownership evident on one of the most picturesque streets in the neighborhood. This is the one with all the charm!
Location
State OR
County Multnomah
Area _143
Zoning RES
Rooms
Basement Exterior Entry, Storage Space, Unfinished
Interior
Interior Features High Ceilings, Linseed Floor, Wood Floors
Heating Forced Air, Forced Air95 Plus, Other
Cooling Central Air
Appliance Dishwasher, Disposal, Free Standing Gas Range, Free Standing Refrigerator, Gas Appliances, Microwave, Pantry, Stainless Steel Appliance
Exterior
Exterior Feature Fenced, Patio, Porch, R V Parking, Sprinkler, Yard
Parking Features Detached
Garage Spaces 1.0
View Y/N true
View Territorial
Roof Type Composition
Accessibility Parking
Garage Yes
Building
Lot Description Level, Trees
Story 3
Foundation Concrete Perimeter
Sewer Public Sewer
Water Public Water
Level or Stories 3
New Construction No
Schools
Elementary Schools Llewellyn
Middle Schools Sellwood
High Schools Cleveland
Others
Senior Community No
Acceptable Financing Cash, Conventional, FHA, VALoan
Listing Terms Cash, Conventional, FHA, VALoan
Read Less Info
Want to know what your home might be worth? Contact us for a FREE valuation!

Our team is ready to help you sell your home for the highest possible price ASAP








