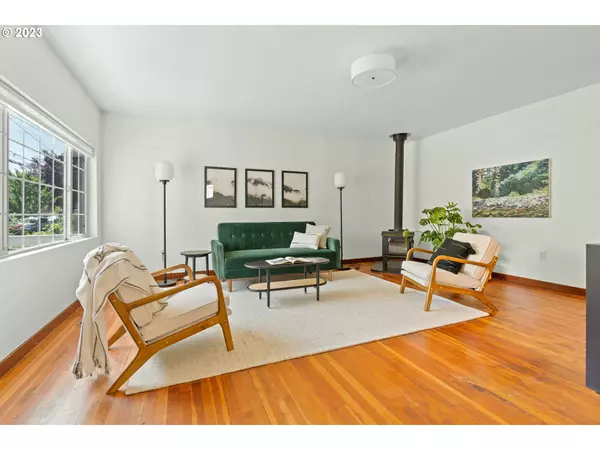Bought with Keller Williams Realty Professionals
$590,000
$525,000
12.4%For more information regarding the value of a property, please contact us for a free consultation.
3 Beds
2 Baths
2,104 SqFt
SOLD DATE : 06/27/2023
Key Details
Sold Price $590,000
Property Type Single Family Home
Sub Type Single Family Residence
Listing Status Sold
Purchase Type For Sale
Square Footage 2,104 sqft
Price per Sqft $280
Subdivision Kenton
MLS Listing ID 23573077
Sold Date 06/27/23
Style Bungalow
Bedrooms 3
Full Baths 2
HOA Y/N No
Year Built 1924
Annual Tax Amount $4,095
Tax Year 2022
Lot Size 4,791 Sqft
Property Description
Incredible Kenton charmer! Generous space, thoughtful investments & good vibes. Exudes vintage craft & loving updates with an adorable front porch & yard, original wood floors, remodeled bathrooms, three bedrooms + loads of extra space for family, friends, office spaces & hobbies, or a full basement guest suite. This one defines pride of ownership with investments at every turn including added attic & wall insulation, duct sealing, double paned vinyl windows, solar PV, solar hot water, high efficiency gas heat & A/C, a cozy wood stove, radon mitigation system, interior basement waterproofing system, newer plumbing/sewer line/water main & updated electric. Top it off w/ a dreamy backyard oasis complete with large deck, pond, sauna, & low-maintenance landscaping for ambiance, food & flowers! Enjoy apples, asparagus, blueberries, flowering bulbs, herbs & more. Ideal location a stones throw to groceries, max line, parks, eats & treats in beloved Kenton! Open Sat 1:30-3:30 & Sun 12-3! [Home Energy Score = 9. HES Report at https://rpt.greenbuildingregistry.com/hes/OR10215512]
Location
State OR
County Multnomah
Area _141
Zoning R2.5
Rooms
Basement Full Basement
Interior
Interior Features Hardwood Floors, Laminate Flooring, Soaking Tub, Wood Floors
Heating Active Solar, Forced Air90, Wood Stove
Cooling Central Air
Fireplaces Number 1
Fireplaces Type Wood Burning
Appliance Dishwasher, Free Standing Range, Free Standing Refrigerator
Exterior
Exterior Feature Poultry Coop, Raised Beds, Sauna, Smart Irrigation
View Y/N false
Roof Type Composition
Garage No
Building
Lot Description Level
Story 2
Foundation Concrete Perimeter
Sewer Public Sewer
Water Public Water
Level or Stories 2
New Construction No
Schools
Elementary Schools Peninsula
Middle Schools Ockley Green
High Schools Jefferson
Others
Senior Community No
Acceptable Financing Cash, Conventional, FHA, VALoan
Listing Terms Cash, Conventional, FHA, VALoan
Read Less Info
Want to know what your home might be worth? Contact us for a FREE valuation!

Our team is ready to help you sell your home for the highest possible price ASAP








