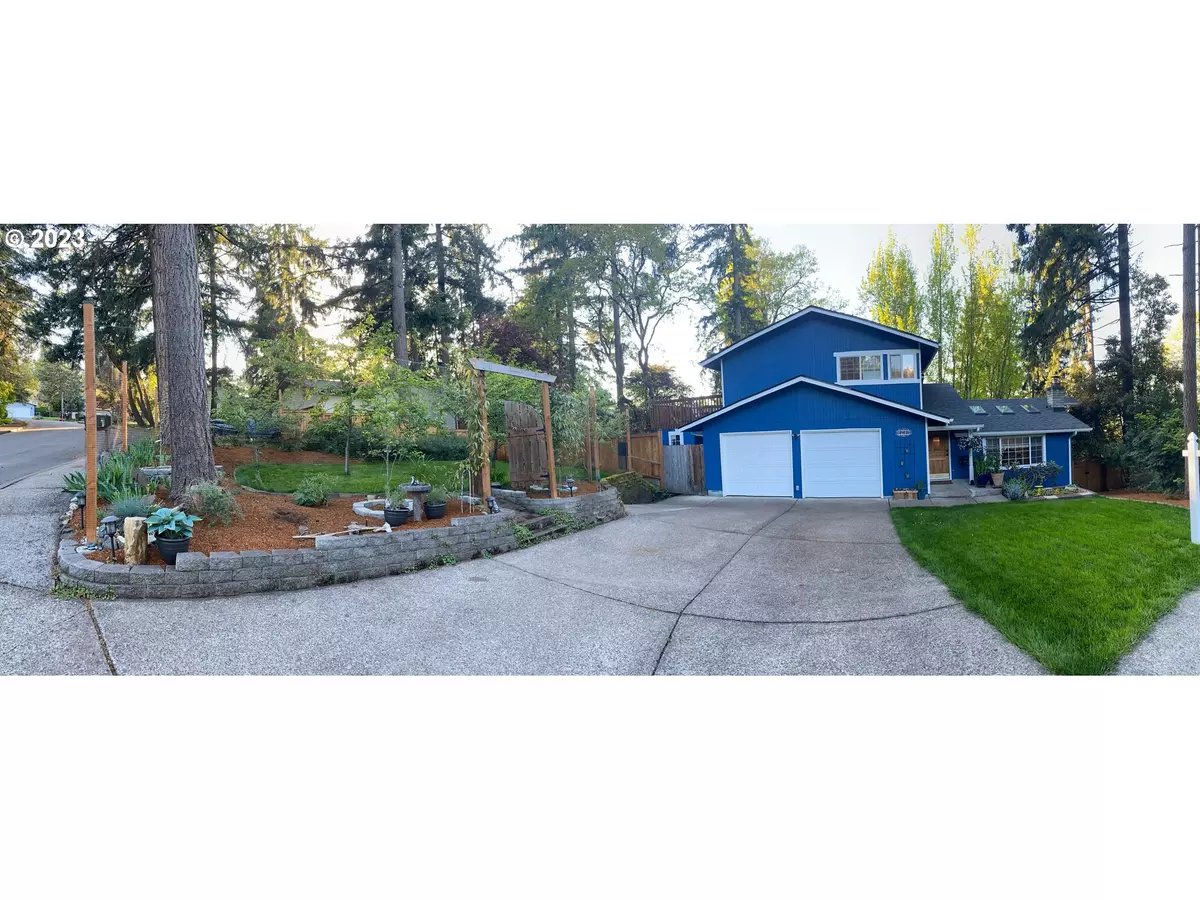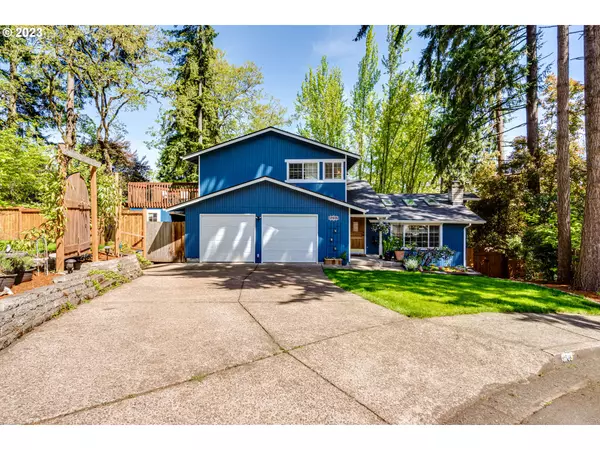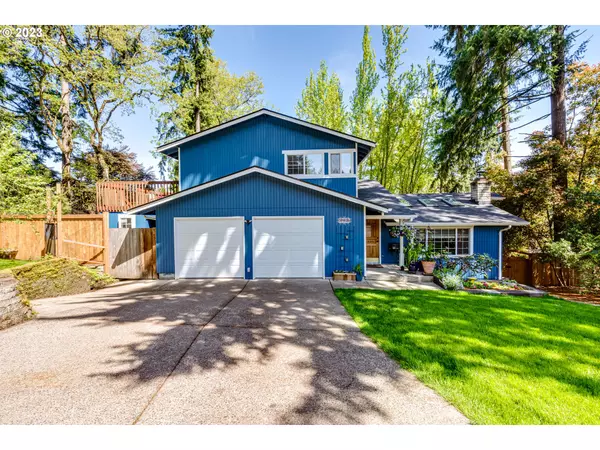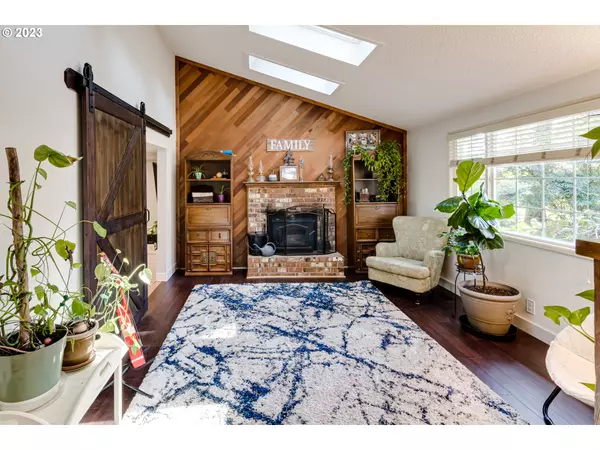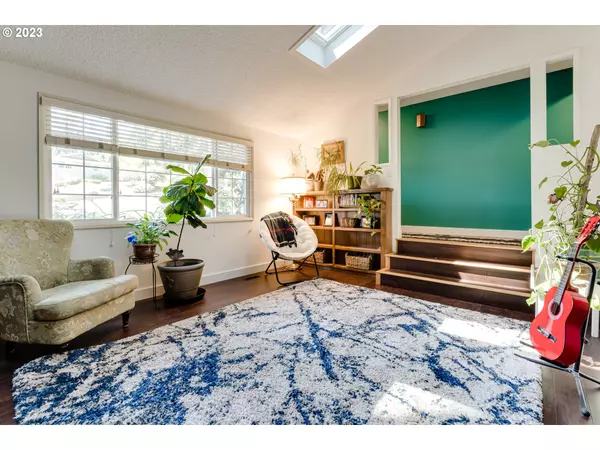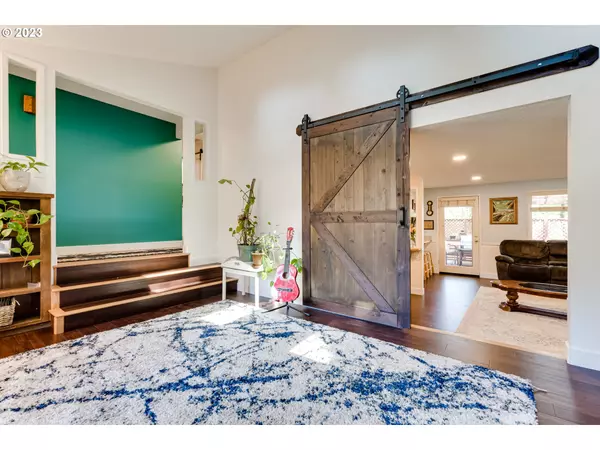Bought with Windermere RE Lane County
$587,000
$539,000
8.9%For more information regarding the value of a property, please contact us for a free consultation.
3 Beds
2 Baths
2,024 SqFt
SOLD DATE : 06/23/2023
Key Details
Sold Price $587,000
Property Type Single Family Home
Sub Type Single Family Residence
Listing Status Sold
Purchase Type For Sale
Square Footage 2,024 sqft
Price per Sqft $290
Subdivision Crest Drive Citizens Assoc.
MLS Listing ID 23063724
Sold Date 06/23/23
Style Split
Bedrooms 3
Full Baths 2
HOA Y/N No
Year Built 1976
Annual Tax Amount $5,233
Tax Year 2022
Lot Size 10,018 Sqft
Property Description
This is a special, well-cared for home in a very private cul-de-sac on nearly a quarter acre in the Southwest Hills. With over $100,000 worth of recent updates -including a 50-year roof, top-of-the-line Lennox HVAC system, skylights, engineered hardwood floors, carpets, tile, lighting, appliances, decking, landscaping and paint- the property is turn-key and shines with the pride of ownership. The multilevel design has a great separation of space, is ideal for entertaining and offers an abundance of storage. The lot features mature trees, native plants, and an orchard with plums, pears, apples, and cherries. A large, covered deck with seasonal views of the city opens to an irrigated raised-bed garden. The grape-lined concrete entertaining space is just beyond the garden and features an exterior fireplace and a custom-built pirate ship play structure. Move quick because this property will not be on the market for long!
Location
State OR
County Lane
Area _244
Zoning res
Rooms
Basement Crawl Space, Storage Space
Interior
Interior Features Laminate Flooring, Laundry, Wallto Wall Carpet, Wood Floors
Heating Forced Air, Heat Pump, Wood Stove
Cooling Heat Pump
Fireplaces Number 1
Fireplaces Type Wood Burning
Appliance Dishwasher, Disposal, Free Standing Range, Microwave, Stainless Steel Appliance
Exterior
Exterior Feature Covered Deck, Deck, Fenced, Garden, Outbuilding, Outdoor Fireplace, Patio, Yard
Parking Features PartiallyConvertedtoLivingSpace
View Y/N false
Roof Type Composition
Garage Yes
Building
Lot Description Cul_de_sac
Story 4
Foundation Concrete Perimeter, Other
Sewer Public Sewer
Water Public Water
Level or Stories 4
New Construction No
Schools
Elementary Schools Adams
Middle Schools Arts & Tech
High Schools Churchill
Others
Senior Community No
Acceptable Financing Cash, Conventional, FHA, VALoan
Listing Terms Cash, Conventional, FHA, VALoan
Read Less Info
Want to know what your home might be worth? Contact us for a FREE valuation!

Our team is ready to help you sell your home for the highest possible price ASAP




