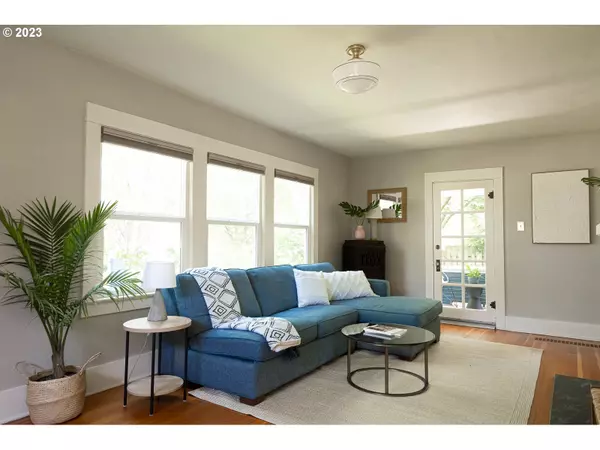Bought with Debbie Thomas Real Estate, Inc
$900,000
$889,000
1.2%For more information regarding the value of a property, please contact us for a free consultation.
3 Beds
2 Baths
2,568 SqFt
SOLD DATE : 06/27/2023
Key Details
Sold Price $900,000
Property Type Single Family Home
Sub Type Single Family Residence
Listing Status Sold
Purchase Type For Sale
Square Footage 2,568 sqft
Price per Sqft $350
Subdivision University Park
MLS Listing ID 23038210
Sold Date 06/27/23
Style Craftsman, Four Square
Bedrooms 3
Full Baths 2
HOA Y/N No
Year Built 1909
Annual Tax Amount $6,017
Tax Year 2022
Lot Size 7,405 Sqft
Property Description
Welcome to this light-filled, classic University Park Craftsman that is just steps off the park. Delight in the bright formal living room with hardwood floors, fireplace, and attached private porch. Nourish yourself in the fully remodeled kitchen with space for a coffee bar. Host dinner parties in the dining room with French doors leading onto an expansive deck with built-in benches. The main floor offers a guest suite/family room with a door out to the garden - great for multi-generational living or visitors. Upstairs find two additional bedrooms. The extra large primary with two walk-in closets and floor to ceiling windows facing the trees. Enter the deluxe spa-like bathroom with custom tile, cedar tub, large rain shower head, and skylight. Lots of storage throughout including a spacious basement with side entrance. The extra large lot with alley access makes this property even more special. Many updates throughout including new exterior paint. With a 73 walk score and a 98 bike score, get around the city with ease! [Home Energy Score = 3. HES Report at https://rpt.greenbuildingregistry.com/hes/OR10212744]
Location
State OR
County Multnomah
Area _141
Zoning R5
Rooms
Basement Exterior Entry, Full Basement, Unfinished
Interior
Interior Features Hardwood Floors, Heated Tile Floor, High Ceilings, Laundry, Quartz, Soaking Tub, Tile Floor, Vaulted Ceiling, Vinyl Floor, Wallto Wall Carpet, Washer Dryer, Wood Floors
Heating Forced Air90
Cooling Central Air
Fireplaces Number 1
Fireplaces Type Wood Burning
Appliance Dishwasher, Disposal, Free Standing Gas Range, Free Standing Refrigerator, Gas Appliances, Microwave, Pantry, Quartz, Stainless Steel Appliance, Tile
Exterior
Exterior Feature Deck, Fenced, Garden, Gas Hookup, Porch, Public Road, Sprinkler, Yard
Parking Features Detached
Garage Spaces 1.0
View Y/N false
Roof Type Composition
Garage Yes
Building
Lot Description Private, Trees
Story 3
Foundation Concrete Perimeter
Sewer Public Sewer
Water Public Water
Level or Stories 3
New Construction No
Schools
Elementary Schools Astor
Middle Schools Astor
High Schools Roosevelt
Others
Senior Community No
Acceptable Financing Cash, Conventional, FHA
Listing Terms Cash, Conventional, FHA
Read Less Info
Want to know what your home might be worth? Contact us for a FREE valuation!

Our team is ready to help you sell your home for the highest possible price ASAP








