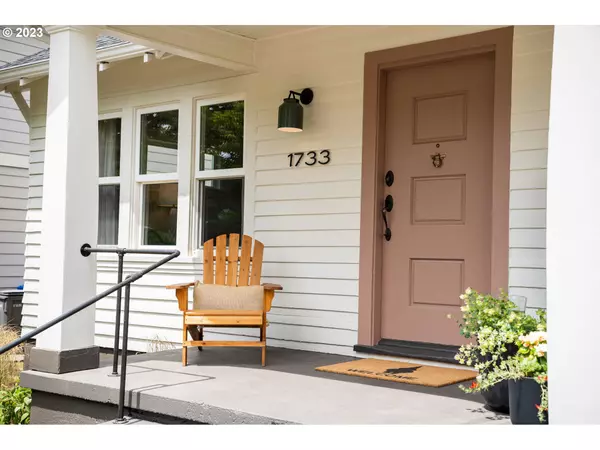Bought with Neighborhood Works
$561,000
$489,000
14.7%For more information regarding the value of a property, please contact us for a free consultation.
2 Beds
1 Bath
1,576 SqFt
SOLD DATE : 06/26/2023
Key Details
Sold Price $561,000
Property Type Single Family Home
Sub Type Single Family Residence
Listing Status Sold
Purchase Type For Sale
Square Footage 1,576 sqft
Price per Sqft $355
Subdivision Woodlawn/Dekum
MLS Listing ID 23252001
Sold Date 06/26/23
Style Bungalow
Bedrooms 2
Full Baths 1
HOA Y/N No
Year Built 1925
Annual Tax Amount $3,934
Tax Year 2022
Lot Size 5,227 Sqft
Property Description
Could Justin Bieber get his peaches in Woodlawn? This juicy delight sits adjacent to Dekum Triangle, sporting a fresh coat of paint like a summer blush.Inside, the living areas harness endless charm, with original hardwood floors, picture moldings, and French doors adding a timeless sweetness. The kitchen glistens with brand-new GE stainless steel appliances, painted lower cabinets, slab Calacatta gold quartz countertops with a 7.5" backsplash to match, a new under-mount sink, and a bridge faucet to add panache. Flexible and good-sized main-floor bedrooms may morph into dining rooms or even offices - magic! The vintage bathroom offers a polished clawfoot tub and new Kohler fixtures, complimenting the original hex tile floors and beautiful wainscoting. Downstairs, a bonus room nestles like a soft patch of grass, ready for your hobbies or could act as a 3rd bedroom with the addition of an egress window. The full basement with an exterior entry has been professionally waterproofed for future finishing potential and is completed by a dedicated laundry room with a utility sink. With newer central A/C, a high-efficiency gas furnace, and double-pane windows, this home is both cozy and practical.Outside, the fenced backyard invites you and Fido to frolic in the warm sun. The patio, complete with an outdoor fireplace, is the perfect spot to bask in the remaining glow of the day while imagining the gardening possibilities. This peach of a home is ready to be plucked! [Home Energy Score = 4. HES Report at https://rpt.greenbuildingregistry.com/hes/OR10217275]
Location
State OR
County Multnomah
Area _142
Zoning R5
Rooms
Basement Partially Finished
Interior
Interior Features Hardwood Floors, Laundry, Quartz, Soaking Tub, Wainscoting, Wallto Wall Carpet, Wood Floors
Heating Forced Air95 Plus
Cooling Central Air
Appliance Dishwasher, Free Standing Range, Microwave, Quartz, Range Hood, Stainless Steel Appliance
Exterior
Exterior Feature Fenced, Patio, Porch, Yard
View Y/N false
Roof Type Composition
Garage No
Building
Lot Description Level
Story 2
Foundation Concrete Perimeter, Slab
Sewer Public Sewer
Water Public Water
Level or Stories 2
New Construction No
Schools
Elementary Schools Woodlawn
Middle Schools Ockley Green
High Schools Jefferson
Others
Senior Community No
Acceptable Financing Cash, Conventional, FHA, VALoan
Listing Terms Cash, Conventional, FHA, VALoan
Read Less Info
Want to know what your home might be worth? Contact us for a FREE valuation!

Our team is ready to help you sell your home for the highest possible price ASAP









