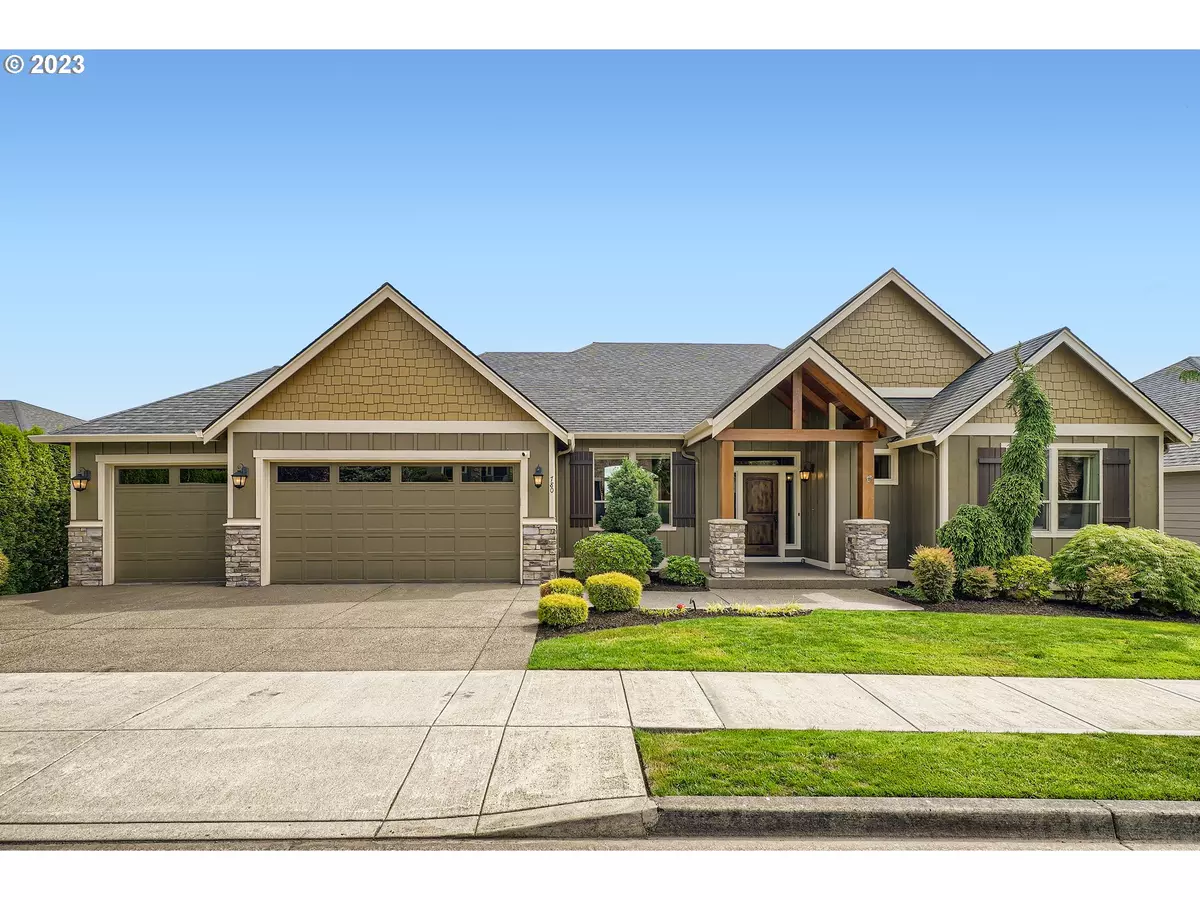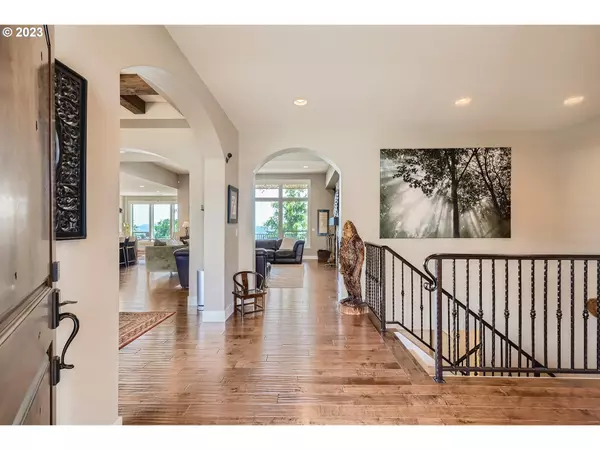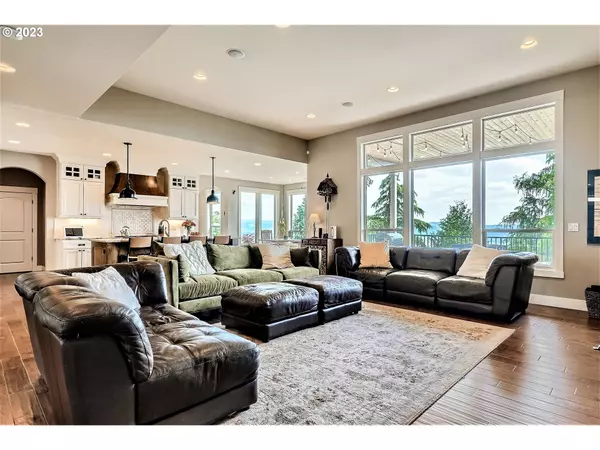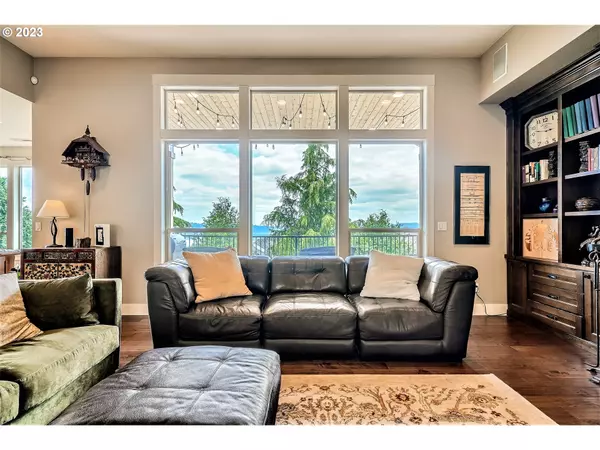Bought with Redfin
$1,200,000
$1,175,000
2.1%For more information regarding the value of a property, please contact us for a free consultation.
4 Beds
3.1 Baths
3,779 SqFt
SOLD DATE : 06/26/2023
Key Details
Sold Price $1,200,000
Property Type Single Family Home
Sub Type Single Family Residence
Listing Status Sold
Purchase Type For Sale
Square Footage 3,779 sqft
Price per Sqft $317
Subdivision Coda Ridge Estates
MLS Listing ID 23252873
Sold Date 06/26/23
Style Craftsman, Daylight Ranch
Bedrooms 4
Full Baths 3
HOA Y/N Yes
Year Built 2013
Annual Tax Amount $8,660
Tax Year 2023
Lot Size 8,276 Sqft
Property Description
Take some time to relax & unwind while enjoying beautiful views of the Columbia River & Mt Hood. This high quality, custom home has something for everyone! Spacious rooms from top to bottom. Natural light pouring in through the grand windows with views from almost every room. The generously sized great room has hardwood floors, high ceilings, built-in cabinets, built-in surround sound speakers, & a gas fireplace. A person doesn't have to be a great cook to appreciate this gourmet kitchen! A colossal slab granite island w/eating bar, Viking Pro stainless steel appliance's & an amazing butler's pantry. Outside the kitchen lies a classy dining room with wood ceiling beams & cozy nook surrounded in floor to ceiling windows. Completing this entertainer's delight, is a covered, composite deck with views that will knock your socks off! The primary suite is privately tucked away on the main level. Full of light & gorgeous views, it also includes a walk-in closet, soothing soaking tub, walk-in tile shower, & dual sinks. While this home boasts a main level primary suite, it also features a lower level junior suite, creating a possibility for multi-generational living. The enormous bonus room downstairs makes a great multi-purpose space. Enjoy movie night with friends & family in your very own home theater. Includes all equipment & blackout shades, just bring the popcorn! There is a large sliding door leading to the extensive covered patio, a great option for guests to come & go. Seller owned Tesla solar panels on the south & west side of the roof. Professionally landscaped, including sprinklers. Fresh exterior paint, 3-car garage with EV charger & overhead storage. Camas school district. Just 5 mins to Hwy 14 & 20 mins to PDX. This home is truly the complete package!
Location
State WA
County Clark
Area _33
Rooms
Basement Daylight, Finished
Interior
Interior Features Central Vacuum, Garage Door Opener, Granite, Hardwood Floors, High Ceilings, High Speed Internet, Home Theater, Laundry, Passive Solar, Soaking Tub, Sound System, Tile Floor, Wallto Wall Carpet
Heating E N E R G Y S T A R Qualified Equipment, Forced Air
Cooling Central Air
Fireplaces Number 1
Fireplaces Type Gas
Appliance Builtin Oven, Builtin Range, Butlers Pantry, Dishwasher, Disposal, Free Standing Refrigerator, Gas Appliances, Granite, Island, Microwave, Plumbed For Ice Maker, Range Hood, Stainless Steel Appliance
Exterior
Exterior Feature Covered Deck, Covered Patio, Gas Hookup, Porch, Sprinkler, Yard
Parking Features Attached
Garage Spaces 3.0
View Y/N true
View City, Mountain, River
Roof Type Composition
Garage Yes
Building
Lot Description Level, Sloped
Story 2
Foundation Slab, Stem Wall
Sewer Public Sewer
Water Public Water
Level or Stories 2
New Construction No
Schools
Elementary Schools Woodburn
Middle Schools Liberty
High Schools Camas
Others
Senior Community No
Acceptable Financing Cash, Conventional, VALoan
Listing Terms Cash, Conventional, VALoan
Read Less Info
Want to know what your home might be worth? Contact us for a FREE valuation!

Our team is ready to help you sell your home for the highest possible price ASAP









