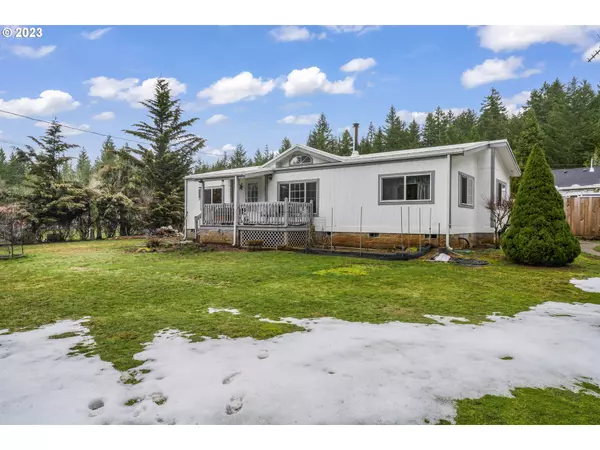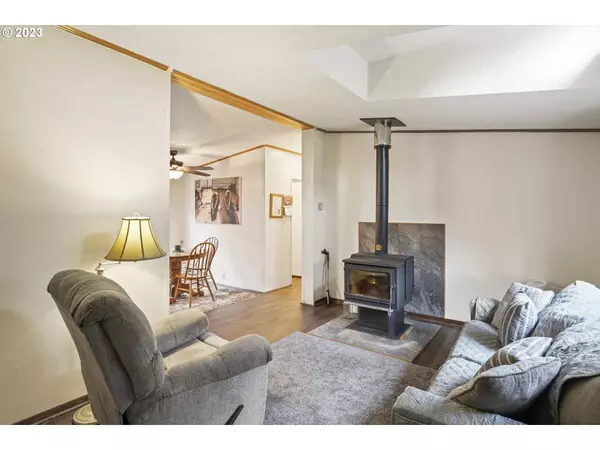Bought with United Real Estate Properties
$260,000
$265,000
1.9%For more information regarding the value of a property, please contact us for a free consultation.
3 Beds
2 Baths
1,269 SqFt
SOLD DATE : 06/23/2023
Key Details
Sold Price $260,000
Property Type Manufactured Home
Sub Type Manufactured Homeon Real Property
Listing Status Sold
Purchase Type For Sale
Square Footage 1,269 sqft
Price per Sqft $204
MLS Listing ID 23038016
Sold Date 06/23/23
Style Stories1, Manufactured Home
Bedrooms 3
Full Baths 2
HOA Y/N No
Year Built 2001
Annual Tax Amount $957
Tax Year 2022
Lot Size 0.440 Acres
Property Description
Escape to your very own oasis with this charming home nestled in a rural setting. Surrounded by trees this property offers stunning views and is surrounded by an abundance of wildlife, making it a nature lover's paradise. All the necessary amenities for comfortable living, including a cozy living room with a woodstove, and a kitchen with butcher block counters. The backyard, perfect for outdoor activities, barbecues, and enjoying the natural surroundings. Experience a peaceful and tranquil lifestyle away from the hustle and bustle of the city. This property is perfect for those looking for a quiet and simple life, surrounded by nature's beauty. Don't miss out on the opportunity to make this your own private retreat.
Location
State OR
County Lane
Area _234
Zoning CMOB
Rooms
Basement None
Interior
Interior Features Ceiling Fan, High Ceilings, High Speed Internet, Laundry, Vinyl Floor
Heating Forced Air, Wood Stove
Cooling Wall Unit
Fireplaces Number 1
Fireplaces Type Wood Burning
Appliance Dishwasher, Disposal, Free Standing Range, Free Standing Refrigerator, Range Hood
Exterior
Exterior Feature Deck, Fenced, Garden, Patio, Tool Shed, Yard
Parking Features Detached
Garage Spaces 1.0
View Y/N true
View Trees Woods
Roof Type Metal
Garage Yes
Building
Lot Description Corner Lot, Level
Story 1
Foundation Block, Skirting
Sewer Septic Tank
Water Shared Well
Level or Stories 1
New Construction No
Schools
Elementary Schools Oakridge
Middle Schools Oakridge
High Schools Oakridge
Others
Senior Community No
Acceptable Financing Cash, VALoan
Listing Terms Cash, VALoan
Read Less Info
Want to know what your home might be worth? Contact us for a FREE valuation!

Our team is ready to help you sell your home for the highest possible price ASAP









