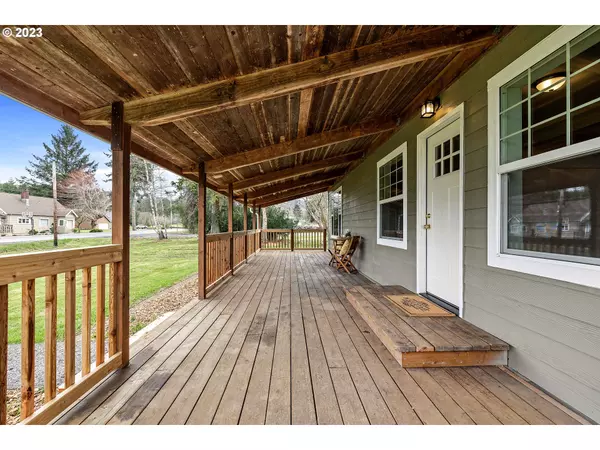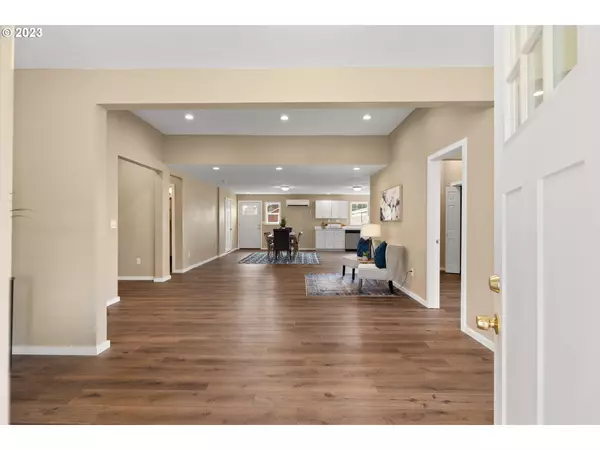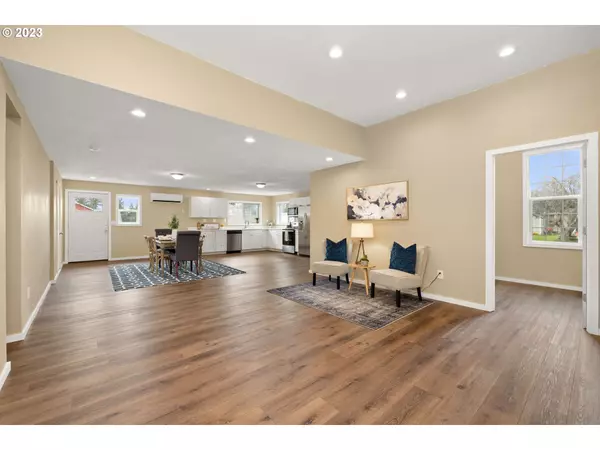Bought with eXp Realty LLC
$590,000
$599,000
1.5%For more information regarding the value of a property, please contact us for a free consultation.
4 Beds
3 Baths
2,193 SqFt
SOLD DATE : 06/23/2023
Key Details
Sold Price $590,000
Property Type Single Family Home
Sub Type Single Family Residence
Listing Status Sold
Purchase Type For Sale
Square Footage 2,193 sqft
Price per Sqft $269
MLS Listing ID 23331453
Sold Date 06/23/23
Style Stories2, Farmhouse
Bedrooms 4
Full Baths 3
HOA Y/N No
Year Built 1885
Annual Tax Amount $2,934
Tax Year 2022
Lot Size 1.000 Acres
Property Description
Remodeled farm house with a detached garage, root cellar and a 40' x 60' outbuilding. This charming home has been thoughtfully updated with modern amenities while maintaining its rustic charm. As you step inside, you'll be greeted by the open-concept design perfect for entertaining guests or simply relaxing with family and friends. The kitchen boasts stainless steel appliances & quartz countertops. You'll also appreciate the convenience of the adjacent laundry room. The primary suite on the main level provides a peaceful retreat, complete with a luxurious spa-like bathroom featuring a jetted tub, dual sinks, and a separate shower. Upstairs, two additional bedrooms and a full bathroom offer plenty of space for family or guests. This home is just minutes away from the Astoria city center, popular fishing holes and an abundance of recreation areas. Don't miss this opportunity to make this beautifully remodeled farm house your own!
Location
State OR
County Clatsop
Area _180
Zoning KS-RCR
Rooms
Basement None
Interior
Interior Features High Ceilings, Laundry, Vinyl Floor, Wallto Wall Carpet, Washer Dryer
Heating Heat Pump
Cooling Heat Pump
Appliance Builtin Oven, Dishwasher, Free Standing Range, Free Standing Refrigerator, Microwave
Exterior
Exterior Feature Deck, Outbuilding, Porch, Yard
Parking Features Detached
Garage Spaces 1.0
View Y/N false
Roof Type Metal
Garage Yes
Building
Lot Description Level
Story 2
Foundation Pillar Post Pier
Sewer Septic Tank
Water Community
Level or Stories 2
New Construction No
Schools
Elementary Schools Hilda Lahti
Middle Schools Hilda Lahti
High Schools Knappa
Others
Senior Community No
Acceptable Financing Cash, Conventional, VALoan
Listing Terms Cash, Conventional, VALoan
Read Less Info
Want to know what your home might be worth? Contact us for a FREE valuation!

Our team is ready to help you sell your home for the highest possible price ASAP









