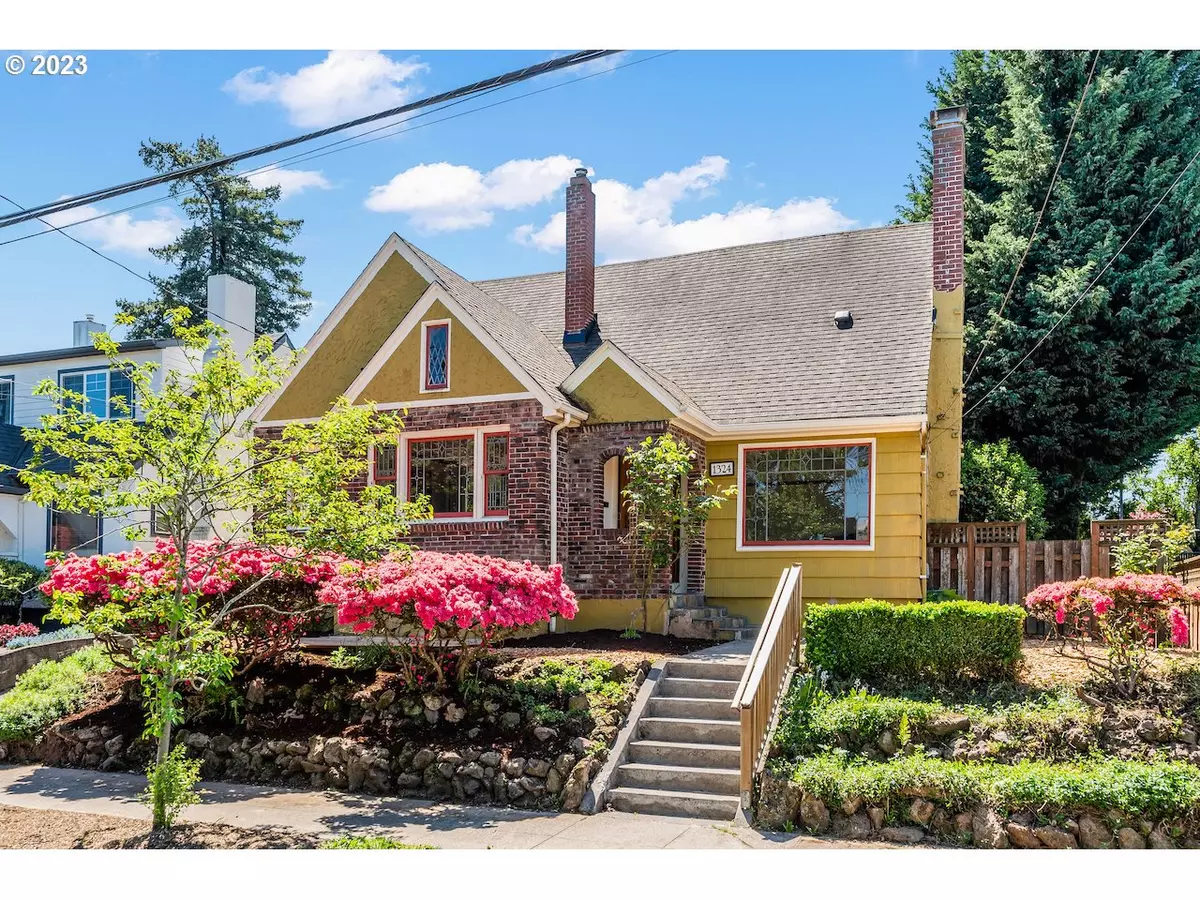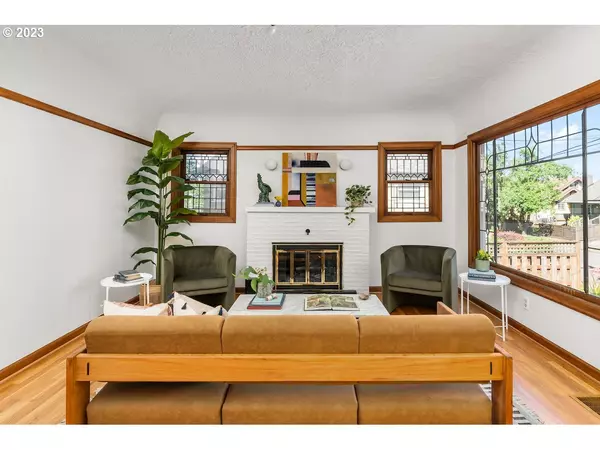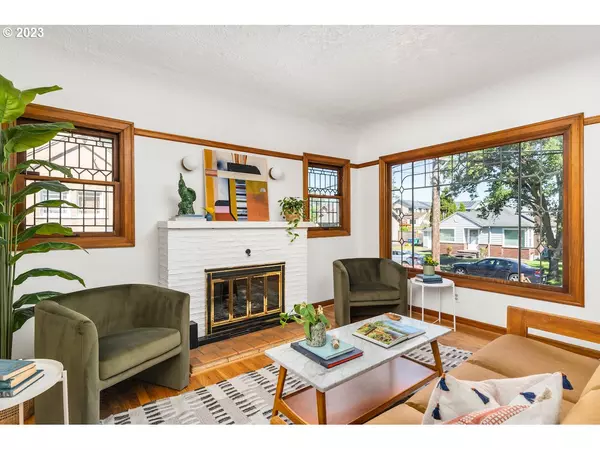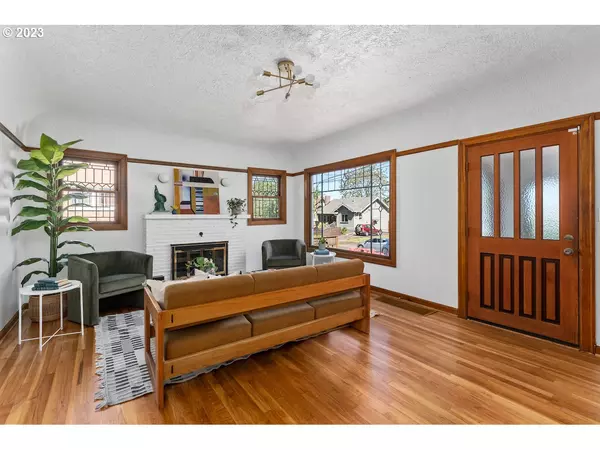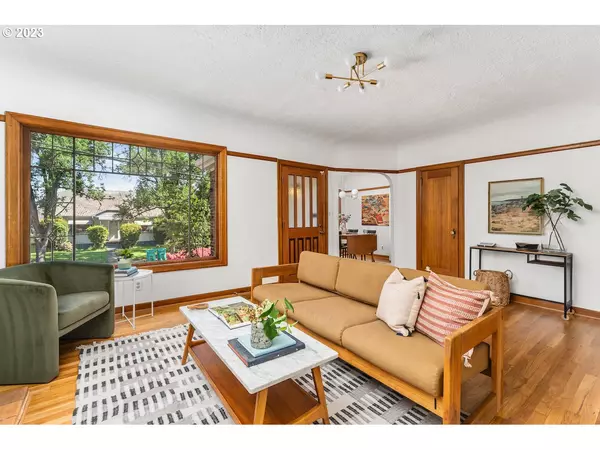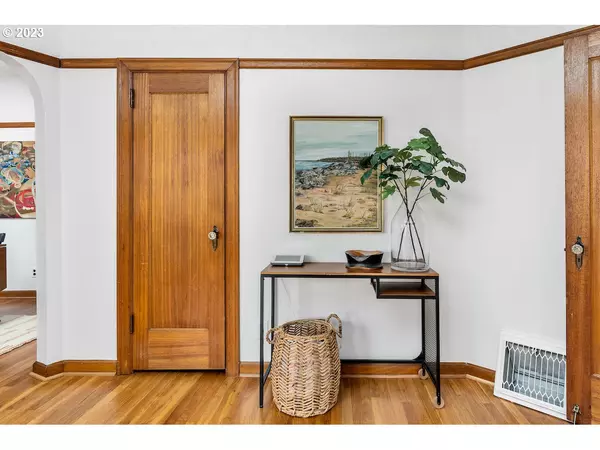Bought with Paris Group Realty LLC
$575,000
$575,000
For more information regarding the value of a property, please contact us for a free consultation.
4 Beds
3 Baths
2,676 SqFt
SOLD DATE : 06/22/2023
Key Details
Sold Price $575,000
Property Type Single Family Home
Sub Type Single Family Residence
Listing Status Sold
Purchase Type For Sale
Square Footage 2,676 sqft
Price per Sqft $214
Subdivision Kenton
MLS Listing ID 23136667
Sold Date 06/22/23
Style English, Tudor
Bedrooms 4
Full Baths 3
HOA Y/N No
Year Built 1938
Annual Tax Amount $5,123
Tax Year 2022
Lot Size 5,662 Sqft
Property Description
Charming 4 bedroom, 3 bathroom home in Kenton! You can have it all: great curb appeal, bathrooms on all levels, south-facing yard, garage, charm and walkability! This terrific home offers a spacious living room with fireplace and coved ceilings. Formal dining area and updated kitchen with cute breakfast nook. 2 main floor bedrooms and a full bathroom. Upstairs is a big primary bedroom with walk-in closet + bonus room, ideal as kid's room. Features include newly refinished wood floors, leaded windows, fresh interior paint, new light fixtures, recently installed AC, EV charger and fireplace with rebuilt chimney. Lower level was used as an Airbnb and generated just under $20,000 per year for the owners. It features a large family room, bedroom, full bathroom and laundry with washer and dryer included. Long driveway & detached garage. All of this on an oversized, private lot with big yard on a beautiful street and with a Walk/Bike Score of 86/97. Ideal location for a commuter with easy access to freeway, airport and a 2-minute walk to the MAX. Fred Meyer, New Seasons, Kenton Park, Swift & Union, Parkside, Presto Coffee, Posies Bakery and other staples are all within 1 mile!
Location
State OR
County Multnomah
Area _141
Zoning RM3
Rooms
Basement Finished, Full Basement, Separate Living Quarters Apartment Aux Living Unit
Interior
Interior Features Concrete Floor, Granite, Hardwood Floors, Laundry, Separate Living Quarters Apartment Aux Living Unit, Tile Floor, Vaulted Ceiling, Vinyl Floor, Wallto Wall Carpet, Washer Dryer, Wood Floors
Heating Forced Air
Cooling Central Air
Fireplaces Number 1
Fireplaces Type Wood Burning
Appliance Builtin Range, Dishwasher, Disposal, Free Standing Refrigerator, Granite, Microwave, Tile
Exterior
Exterior Feature Deck, Fenced, Yard
Parking Features Detached
Garage Spaces 1.0
View Y/N true
View Territorial
Roof Type Composition
Garage Yes
Building
Lot Description Level, Private
Story 3
Foundation Concrete Perimeter
Sewer Public Sewer
Water Public Water
Level or Stories 3
New Construction No
Schools
Elementary Schools Peninsula
Middle Schools Ockley Green
High Schools Jefferson
Others
Senior Community No
Acceptable Financing Cash, Conventional, FHA, VALoan
Listing Terms Cash, Conventional, FHA, VALoan
Read Less Info
Want to know what your home might be worth? Contact us for a FREE valuation!

Our team is ready to help you sell your home for the highest possible price ASAP



