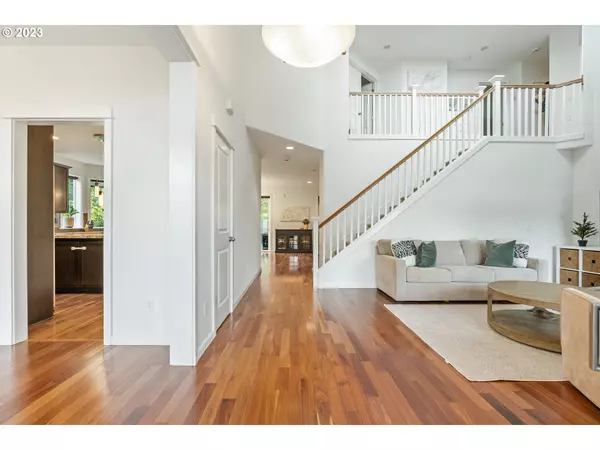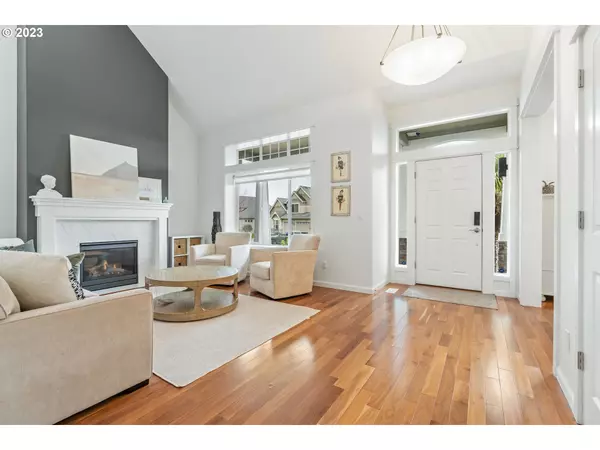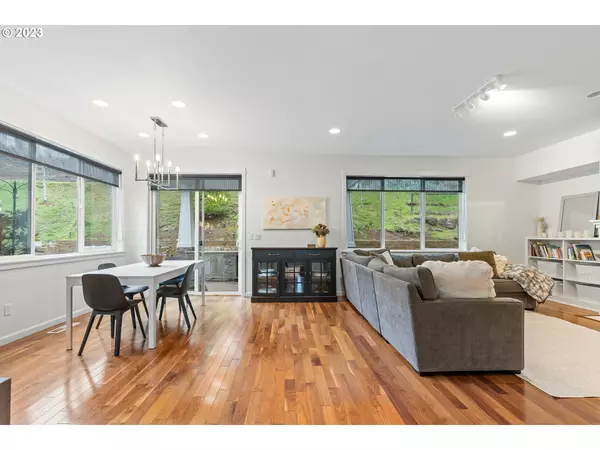Bought with eXp Realty, LLC
$900,000
$885,000
1.7%For more information regarding the value of a property, please contact us for a free consultation.
4 Beds
3 Baths
3,153 SqFt
SOLD DATE : 06/22/2023
Key Details
Sold Price $900,000
Property Type Single Family Home
Sub Type Single Family Residence
Listing Status Sold
Purchase Type For Sale
Square Footage 3,153 sqft
Price per Sqft $285
Subdivision Kensington Bluff
MLS Listing ID 23406983
Sold Date 06/22/23
Style Stories2, Traditional
Bedrooms 4
Full Baths 3
Condo Fees $190
HOA Fees $63/qua
HOA Y/N Yes
Year Built 2005
Annual Tax Amount $9,927
Tax Year 2022
Lot Size 9,583 Sqft
Property Description
Contemporary craft and timeless detail perched at the top of Lenore Street in desirable Kensington Bluff with views of the valley below. Dreamy layout features soaring ceilings, abundant windows, natural light, Brazilian teak hardwood floors, custom built-ins & classic trim work. X factors abound with Chef's kitchens indoor and out, expansive primary suite, updated bathrooms, huge playroom or fun cave with prime-time views. Stow away in one of two offices-one of which is uniquely secluded with more excellent views. Double deep and tall tandem garage and generous backyard for al fresco patio dinners with room to play.
Location
State OR
County Clackamas
Area _145
Rooms
Basement Crawl Space
Interior
Interior Features Granite, High Ceilings, Laundry, Vaulted Ceiling, Wallto Wall Carpet, Washer Dryer, Wood Floors
Heating Forced Air
Cooling Central Air
Fireplaces Type Gas
Appliance Builtin Oven, Convection Oven, Cooktop, Dishwasher, Gas Appliances, Granite, Island, Pantry, Range Hood
Exterior
Exterior Feature Builtin Barbecue, Covered Arena, Covered Patio, Patio, Yard
Parking Features Attached, Tandem
Garage Spaces 4.0
View Y/N true
View Territorial, Valley
Roof Type Composition
Garage Yes
Building
Story 2
Foundation Concrete Perimeter
Sewer Public Sewer
Water Public Water
Level or Stories 2
New Construction No
Schools
Elementary Schools Mt Scott
Middle Schools Rock Creek
High Schools Clackamas
Others
Senior Community No
Acceptable Financing Cash, Conventional, FHA, VALoan
Listing Terms Cash, Conventional, FHA, VALoan
Read Less Info
Want to know what your home might be worth? Contact us for a FREE valuation!

Our team is ready to help you sell your home for the highest possible price ASAP









