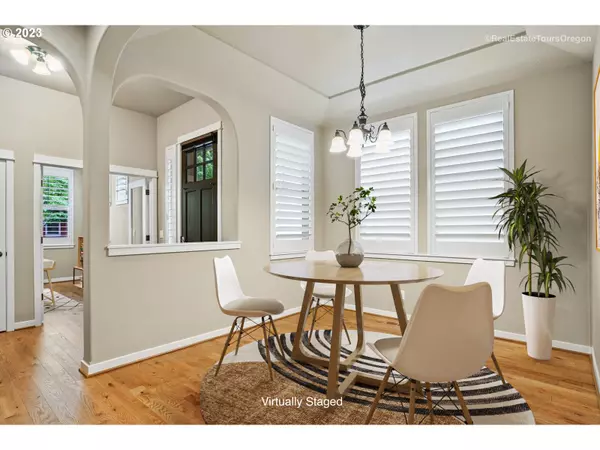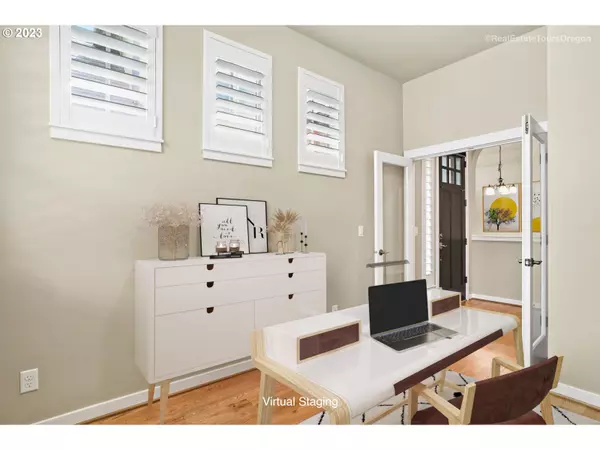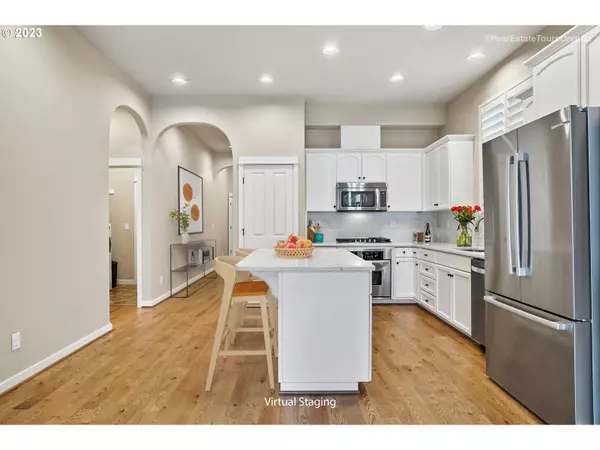Bought with Keller Williams Realty Professionals
$710,000
$695,000
2.2%For more information regarding the value of a property, please contact us for a free consultation.
3 Beds
2 Baths
1,655 SqFt
SOLD DATE : 06/22/2023
Key Details
Sold Price $710,000
Property Type Single Family Home
Sub Type Single Family Residence
Listing Status Sold
Purchase Type For Sale
Square Footage 1,655 sqft
Price per Sqft $429
Subdivision Edgewater
MLS Listing ID 23287502
Sold Date 06/22/23
Style Stories1, Craftsman
Bedrooms 3
Full Baths 2
Condo Fees $107
HOA Fees $107/mo
HOA Y/N Yes
Year Built 2010
Annual Tax Amount $4,874
Tax Year 2022
Lot Size 4,791 Sqft
Property Description
This home is a 10, better than new! A must see, single-story, deluxe craftsman! 10ft ceilings, 7ft doors, coffered dining room ceiling & high archways provide an open, bright home that lives large. Original owners have meticulously upgraded & maintained this Earth Advantage Silver Certified home to a level all its own! Stunning oak hardwood flooring & painted hardwood shutters throughout. Motorized Hunter Douglas Duette shades & Luminette privacy sheers add additional energy efficiency & beauty. Amazing 2023 kitchen upgrades include, dazzling quartz counters, island surface & backsplash; new gas cooktop, dishwasher & garbage disposal. All interior/exterior home surfaces professionally painted in 2018. Whole-house & point-of-use water filtration systems, whole-house air filtration & air purification systems provide healthier living. High efficiency Trane HVAC systems installed in 2017 w/smart thermostat added 2023. Primary suite w/soaking tub, separate shower, double vanity & spacious walk-in closet w/built-in wood shelving. 2-car garage professionally finished w/sheetrock, epoxy flooring, double-insulated garage door & new gas water heater; all 2018. WiFi enabled side-mount garage door w/battery backup installed 2023. Fully fenced backyard w/professional landscaping overhauled 2023 - new lawn w/beautiful shrubs & trees, updated irrigation & fence gate. HOA maintains front w/irrigation. Wide sidewalks & generous lighting for year-round enjoyment. Easy access to King City community park, shops, grocery & restaurants.
Location
State OR
County Washington
Area _151
Rooms
Basement Crawl Space
Interior
Interior Features Air Cleaner, Ceiling Fan, Garage Door Opener, Hardwood Floors, Heatilator, High Ceilings, High Speed Internet, Smart Thermostat, Soaking Tub, Tile Floor, Washer Dryer, Water Purifier
Heating Forced Air95 Plus
Cooling Central Air
Fireplaces Number 1
Fireplaces Type Gas
Appliance Builtin Oven, Cooktop, Dishwasher, Disposal, Free Standing Refrigerator, Island, Microwave, Pantry, Plumbed For Ice Maker, Stainless Steel Appliance, Tile, Water Purifier
Exterior
Exterior Feature Fenced, Patio, Porch, Sprinkler, Storm Door, Yard
Parking Features Attached
Garage Spaces 2.0
View Y/N true
View Trees Woods
Roof Type Composition
Garage Yes
Building
Lot Description Level
Story 1
Foundation Stem Wall
Sewer Public Sewer
Water Public Water
Level or Stories 1
New Construction No
Schools
Elementary Schools Deer Creek
Middle Schools Twality
High Schools Tualatin
Others
HOA Name HOA includes front and sides landscaping, front irrigation + water, and commons.
Senior Community No
Acceptable Financing Cash, Conventional, FHA, VALoan
Listing Terms Cash, Conventional, FHA, VALoan
Read Less Info
Want to know what your home might be worth? Contact us for a FREE valuation!

Our team is ready to help you sell your home for the highest possible price ASAP









