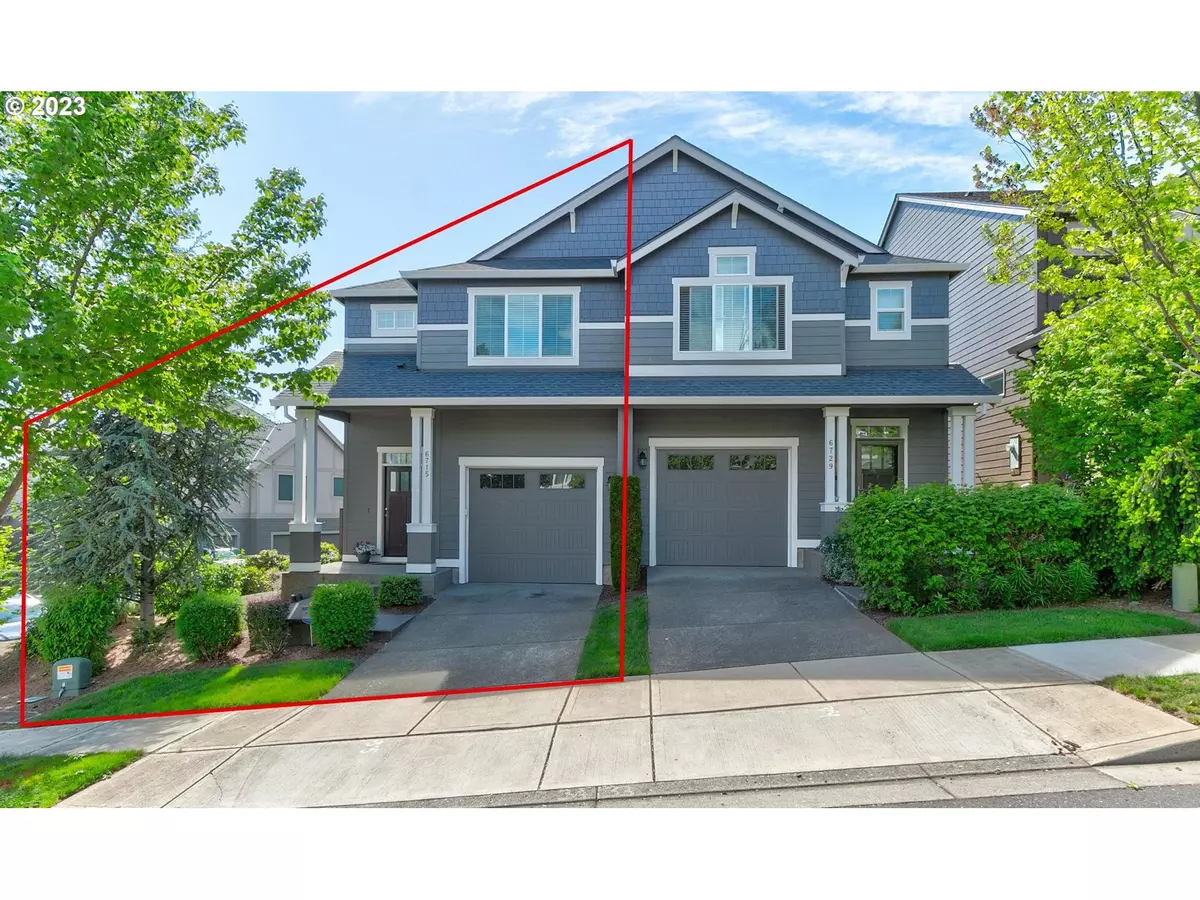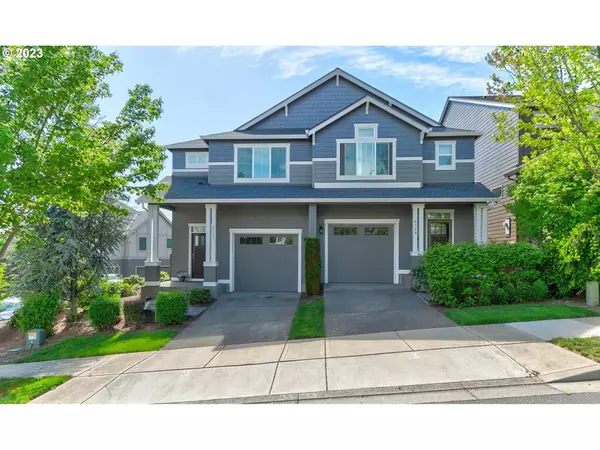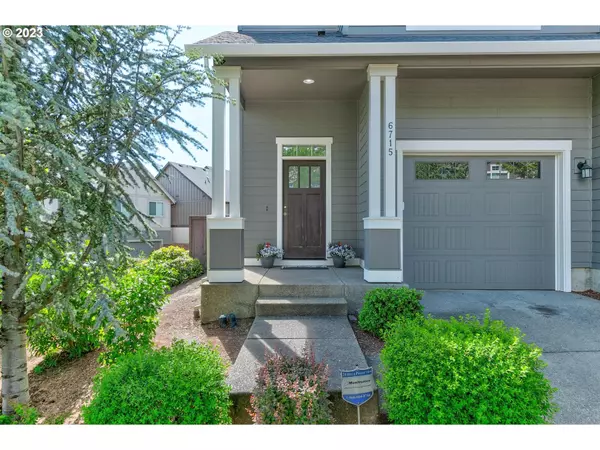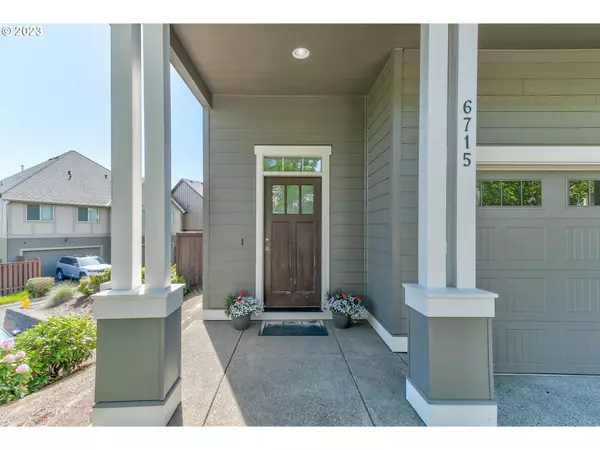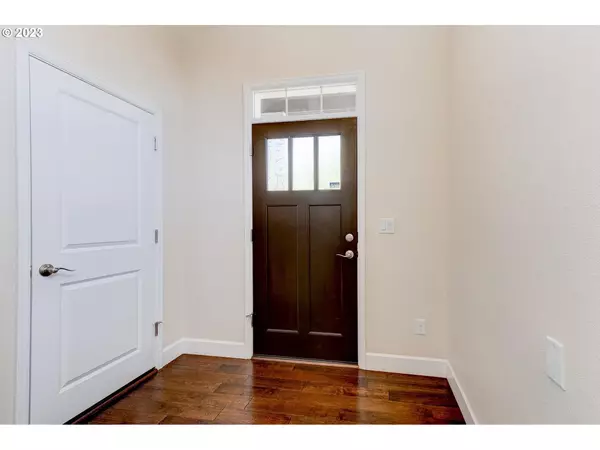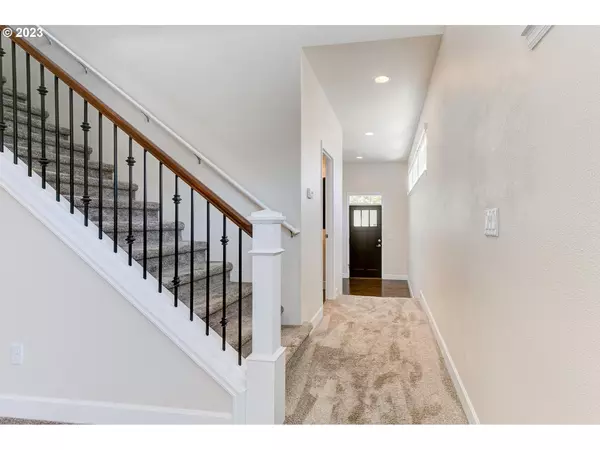Bought with Spicer & Associates Realty
$575,000
$549,000
4.7%For more information regarding the value of a property, please contact us for a free consultation.
3 Beds
2.1 Baths
1,772 SqFt
SOLD DATE : 06/22/2023
Key Details
Sold Price $575,000
Property Type Townhouse
Sub Type Attached
Listing Status Sold
Purchase Type For Sale
Square Footage 1,772 sqft
Price per Sqft $324
Subdivision Arbor Oaks
MLS Listing ID 23281689
Sold Date 06/22/23
Style Stories2, Common Wall
Bedrooms 3
Full Baths 2
Condo Fees $260
HOA Fees $260/mo
HOA Y/N Yes
Year Built 2014
Annual Tax Amount $4,939
Tax Year 2022
Lot Size 2,613 Sqft
Property Description
Welcome home to Bethany! This well maintained 3 bedroom, 2.5 bath home is less than 10 years old & has only had a single owner. Situated in a desirable neighborhood, this residence offers both modern style and comfortable living.Upon entering, you'll be greeted by an inviting foyer that leads into an open-concept living area. The spacious living room is perfect for relaxing & entertaining guests. Adjacent to the living room is a well-appointed kitchen featuring granite countertops, ample cabinetry, and modern gas appliances that will inspire your inner chef.The dining area offers a cozy space for group meals or intimate gatherings. Upstairs, you'll find the luxurious primary bedroom suite, complete with a generous walk-in closet and an ensuite bathroom featuring a spa-like soaking tub and a separate shower. Two additional bedrooms, each with ample closet space, offer versatility for a growing family, guests, or a home office. Don't miss the bonus space, great for play or work!This home also includes a convenient laundry room on the upper level, ensuring easy access and functionality. The attached garage provides secure parking and extra storage space.Located in a sought-after community, you'll enjoy the benefits of a friendly neighborhood atmosphere. Take advantage of nearby parks, playgrounds, and recreational facilities, perfect for outdoor activities. Excellent schools, shopping centers, and dining options are just a short distance away, offering convenience and a vibrant lifestyle.Don't miss this opportunity to own a beautifully maintained home with modern amenities, a desirable floor plan, and the pride of a single owner. Fresh interior paint, carpets just cleaned, & HVAC was just serviced! Schedule a showing today and envision the possibilities of making this your next home!
Location
State OR
County Washington
Area _149
Rooms
Basement Crawl Space
Interior
Interior Features Garage Door Opener, Granite, Hardwood Floors, Soaking Tub, Wallto Wall Carpet, Washer Dryer
Heating Forced Air
Cooling Central Air
Fireplaces Number 1
Fireplaces Type Gas
Appliance Dishwasher, Free Standing Gas Range, Free Standing Refrigerator, Granite, Microwave, Stainless Steel Appliance
Exterior
Exterior Feature Fenced, Patio, Yard
Parking Features Attached
Garage Spaces 1.0
View Y/N true
View Territorial
Roof Type Composition
Garage Yes
Building
Story 2
Sewer Public Sewer
Water Public Water
Level or Stories 2
New Construction No
Schools
Elementary Schools Springville
Middle Schools Stoller
High Schools Westview
Others
Senior Community No
Acceptable Financing Cash, Conventional, FHA, VALoan
Listing Terms Cash, Conventional, FHA, VALoan
Read Less Info
Want to know what your home might be worth? Contact us for a FREE valuation!

Our team is ready to help you sell your home for the highest possible price ASAP




