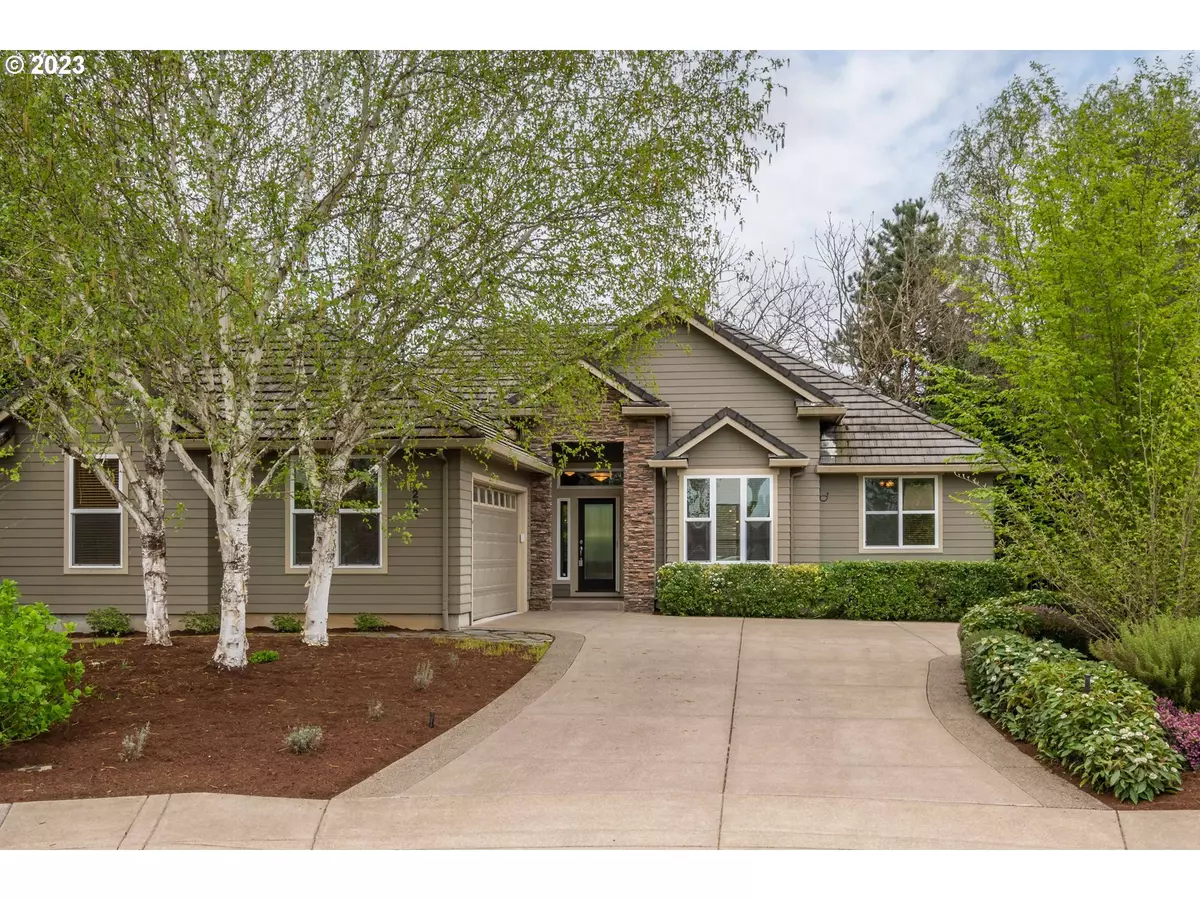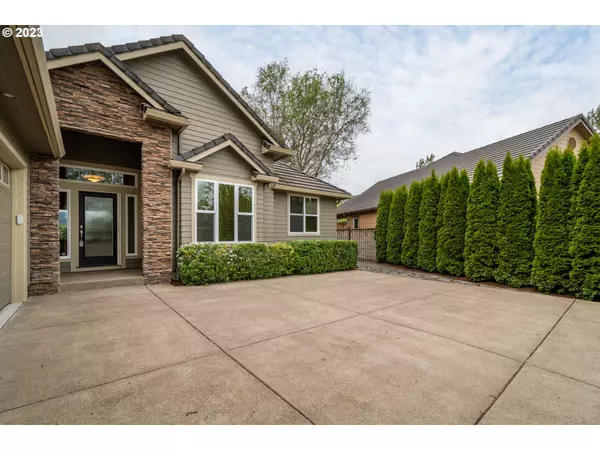Bought with Hybrid Real Estate
$560,000
$565,000
0.9%For more information regarding the value of a property, please contact us for a free consultation.
3 Beds
2 Baths
1,992 SqFt
SOLD DATE : 06/21/2023
Key Details
Sold Price $560,000
Property Type Single Family Home
Sub Type Single Family Residence
Listing Status Sold
Purchase Type For Sale
Square Footage 1,992 sqft
Price per Sqft $281
Subdivision Emerald Valley West
MLS Listing ID 23147887
Sold Date 06/21/23
Style Stories1, Custom Style
Bedrooms 3
Full Baths 2
Condo Fees $90
HOA Fees $90/mo
HOA Y/N Yes
Year Built 2004
Annual Tax Amount $5,334
Tax Year 2022
Lot Size 0.280 Acres
Property Description
Turnkey 1-level home in ultra-quiet Emerald Valley West cul-de-sac! Originally constructed as builder's personal home as evidenced by the thoughtful design & quality craftsmanship throughout. A trio of birch trees welcome you to the fantastic curb appeal featuring covered front porch with stacked stone accent. Naturally lit great room floor plan with vaulted ceilings, transom window & multiple skylights. Be a part of all the home activities while preparing meals from your open kitchen featuring stainless appliances, gas range, granite & huge eating bar. Enjoy the warmth and ambiance from the free-standing gas stove in the spacious living room. Also features a breakfast nook plus formal dining room that doubles as an office or sitting room. Fantastic separation of space: primary suite with tray ceiling & walk-in closet is on one side of home & 2 additional generously sized bedrooms & full bath on other side. Convenient utility room with sink & storage. Expansive & private backyard with mature landscaping & large covered patio serves as a superb outdoor entertaining area. Several tranquil seating areas and tons of gardening space with raised beds, underground sprinklers, hot tub and room for boat or small RV. 2-car garage, fiber cement siding, tile roof, vinyl windows, forced air heat & A/C. Spend your free time at the community sports complex with tennis/pickleball & basketball courts or at the nearby golf course perfecting your swing. Call now for your private tour!
Location
State OR
County Lane
Area _235
Rooms
Basement Crawl Space
Interior
Interior Features Ceiling Fan, Garage Door Opener, Hardwood Floors, High Ceilings, Laundry, Sound System, Tile Floor, Vaulted Ceiling, Vinyl Floor, Wallto Wall Carpet, Washer Dryer
Heating Forced Air, Heat Pump
Cooling Heat Pump
Fireplaces Number 1
Fireplaces Type Gas, Stove
Appliance Dishwasher, Disposal, Free Standing Gas Range, Free Standing Refrigerator, Gas Appliances, Granite, Microwave, Stainless Steel Appliance
Exterior
Exterior Feature Covered Patio, Fenced, Free Standing Hot Tub, Porch, Raised Beds, Sprinkler, Yard
Parking Features Attached
Garage Spaces 2.0
View Y/N false
Roof Type Composition
Garage Yes
Building
Lot Description Cul_de_sac, Level, Private
Story 1
Foundation Concrete Perimeter
Sewer Public Sewer
Water Public Water
Level or Stories 1
New Construction No
Schools
Elementary Schools Creslane
Middle Schools Creswell
High Schools Creswell
Others
HOA Name HOA dues are used mainly to pay for landscaping and maintenance of the common areas. Sports complex w/ basketball & tennis courts.
Senior Community No
Acceptable Financing Cash, Conventional, FHA, VALoan
Listing Terms Cash, Conventional, FHA, VALoan
Read Less Info
Want to know what your home might be worth? Contact us for a FREE valuation!

Our team is ready to help you sell your home for the highest possible price ASAP









