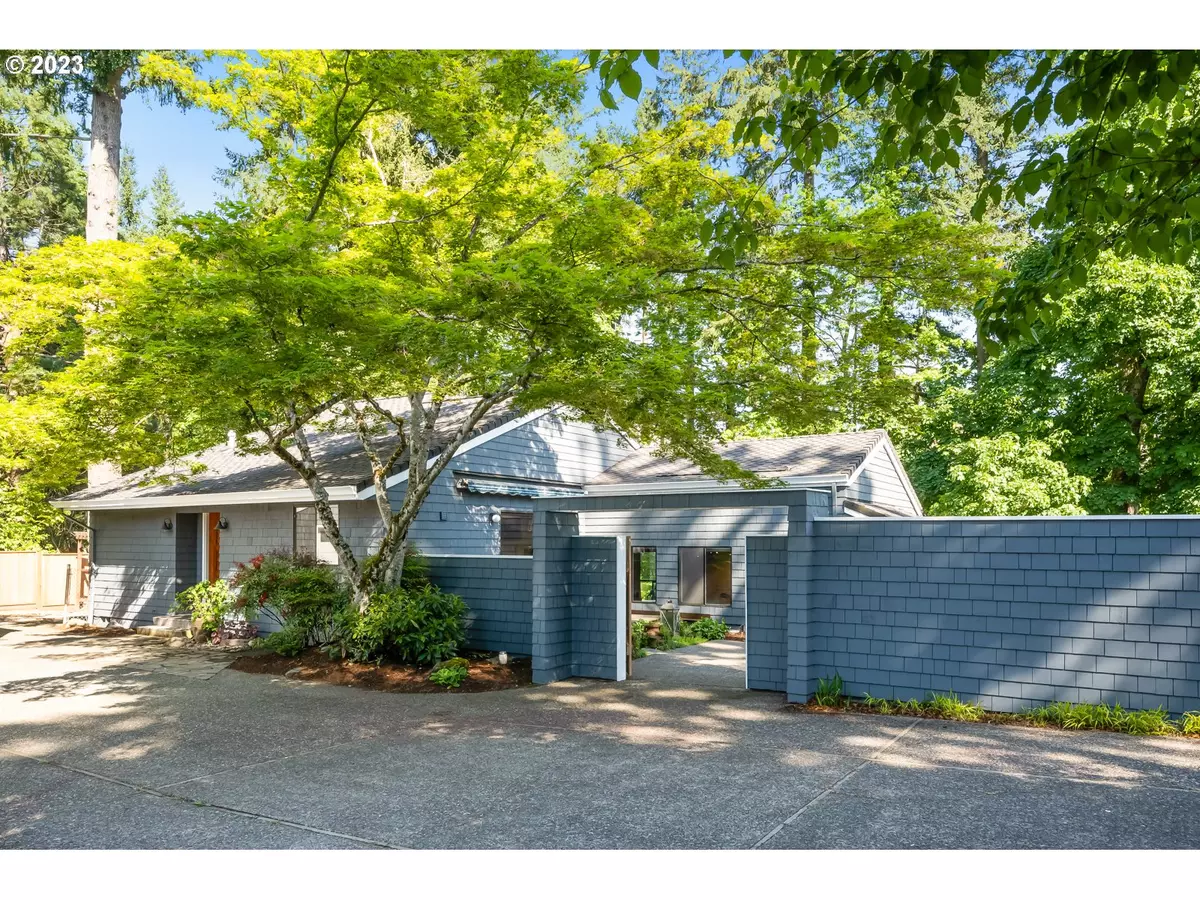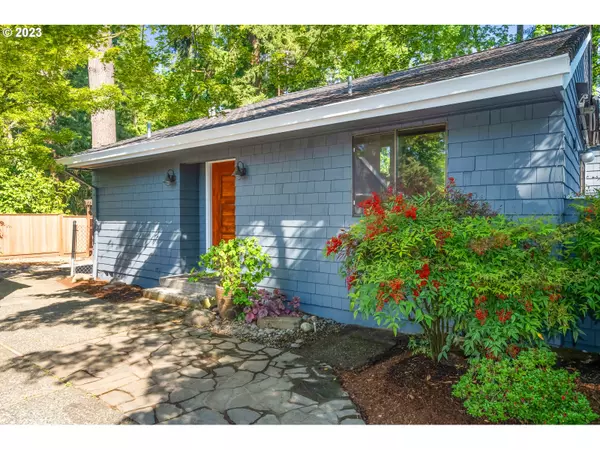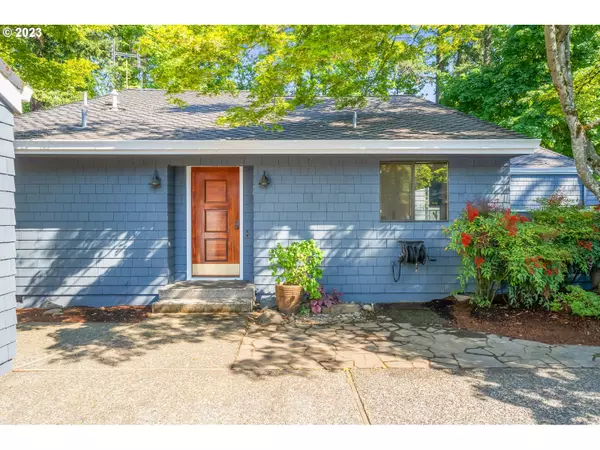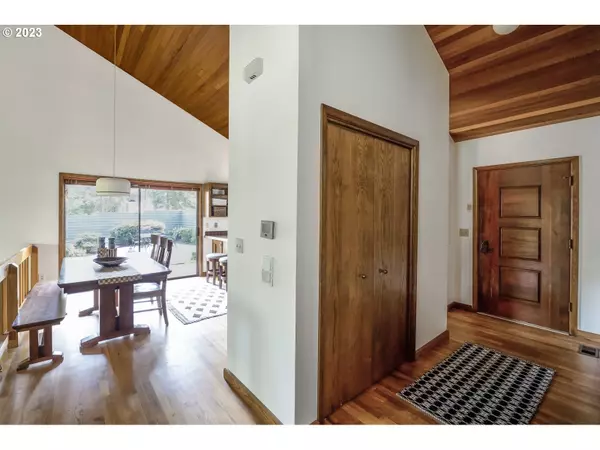Bought with Living Room Realty
$650,000
$589,000
10.4%For more information regarding the value of a property, please contact us for a free consultation.
2 Beds
2 Baths
2,046 SqFt
SOLD DATE : 06/20/2023
Key Details
Sold Price $650,000
Property Type Single Family Home
Sub Type Single Family Residence
Listing Status Sold
Purchase Type For Sale
Square Footage 2,046 sqft
Price per Sqft $317
Subdivision Oatfield
MLS Listing ID 23331780
Sold Date 06/20/23
Style Contemporary
Bedrooms 2
Full Baths 2
HOA Y/N No
Year Built 1979
Annual Tax Amount $5,767
Tax Year 2022
Lot Size 0.380 Acres
Property Description
Tongue in groovy! This stunning 1979 contemporary home is the cat's meow. Find your inner peace in your own private retreat or invite the whole neighborhood over. This home is situated on 0.38 acres on a quiet street in Oatfield and offers space galore both inside and out. Soaring vaulted cedar ceilings and beautiful wood trim set the welcoming tone of this entertainer's dream. A darling original kitchen with a large peninsula opens to an inviting dining space and features vintage pendant lights. The various levels of this home allow you to branch out around the focal point of the spacious sunken living room, with 18ft ceilings at its highest point. Grand windows invite the outdoors in and cast natural light throughout the heart of the home. The family room off the main living room offers a second space around which to gather, and includes a wet bar and exterior entry to a side patio. Follow the skylights down the stairs to the owner?s suite, complete with vast walk-in closet, swanky bathroom with jetted soaking tub, built in dresser and bed stand, and large storage space. Off the main living room you'll find a second bedroom with sliding doors that lead to a deck overlooking the property, as well as stairs that lead up to a large loft with its own deck and additional storage. A second full bathroom w/ skylight and a storage/laundry room round out the main level. The large property is fenced and private, partially shaded by tall trees. Cross over the creek and enjoy a moment to yourself in the screened in gazebo. The long driveway would easily fit an RV or boat, and the detached 2 car garage offers more space. Updates include fresh interior/exterior paint, newer high efficiency gas furnace + AC, newer water heater, 50year presidential roof, fresh landscaping and newer fencing+gate. OPEN SAT 5/20 + SUN 5/21, 11am-1pm.
Location
State OR
County Clackamas
Area _145
Zoning R10
Rooms
Basement Daylight, Finished
Interior
Interior Features Hardwood Floors, High Ceilings, Jetted Tub, Laundry, Tile Floor, Vaulted Ceiling, Wallto Wall Carpet
Heating Forced Air95 Plus, Heat Exchanger, Heat Pump
Cooling Central Air
Appliance Convection Oven, Dishwasher, Disposal, Free Standing Refrigerator, Pantry, Plumbed For Ice Maker, Range Hood, Stainless Steel Appliance, Tile
Exterior
Exterior Feature Deck, Fenced, Gazebo, Patio, R V Parking, Security Lights, Sprinkler
Parking Features Detached, Oversized
Garage Spaces 2.0
Waterfront Description Creek
View Y/N true
View Creek Stream, Trees Woods
Roof Type Composition
Garage Yes
Building
Lot Description Gentle Sloping, Private, Trees, Wooded
Story 3
Foundation Concrete Perimeter
Sewer Public Sewer
Water Public Water, Well
Level or Stories 3
New Construction No
Schools
Elementary Schools Bilquist
Middle Schools Alder Creek
High Schools Putnam
Others
Senior Community No
Acceptable Financing Cash, Conventional, FHA, VALoan
Listing Terms Cash, Conventional, FHA, VALoan
Read Less Info
Want to know what your home might be worth? Contact us for a FREE valuation!

Our team is ready to help you sell your home for the highest possible price ASAP









