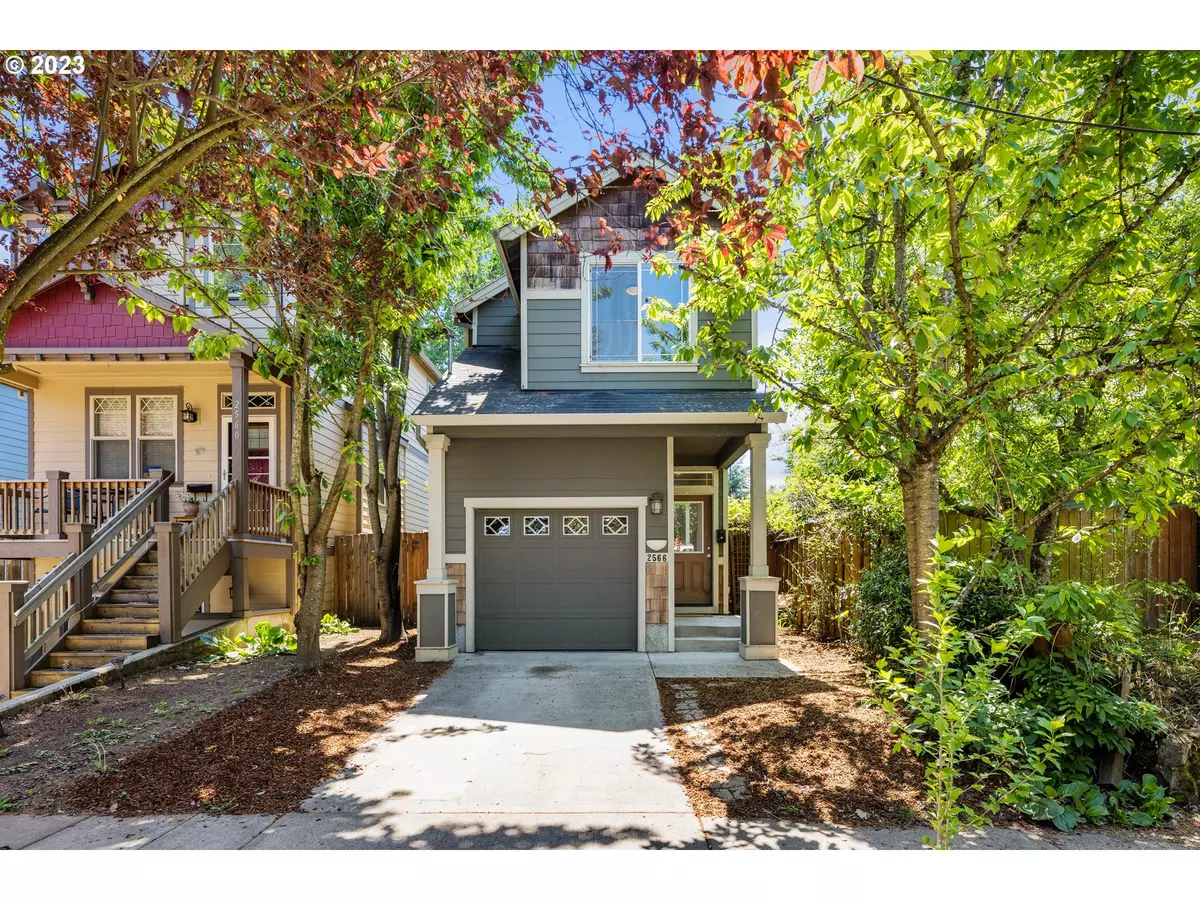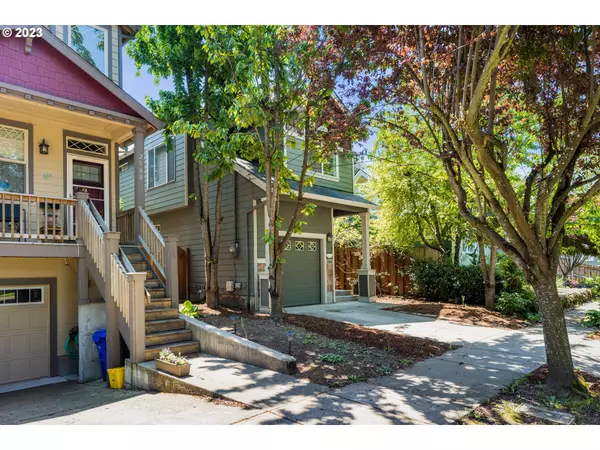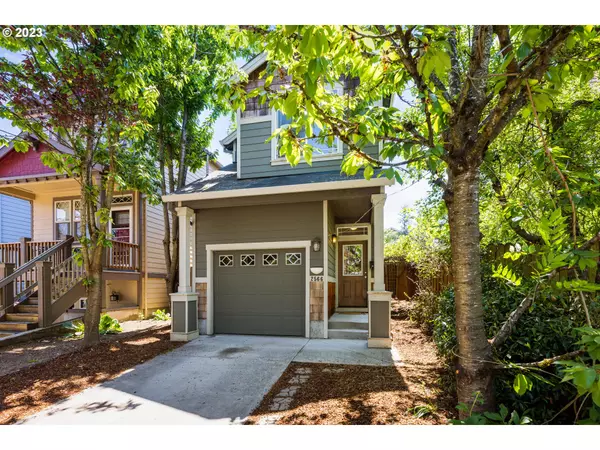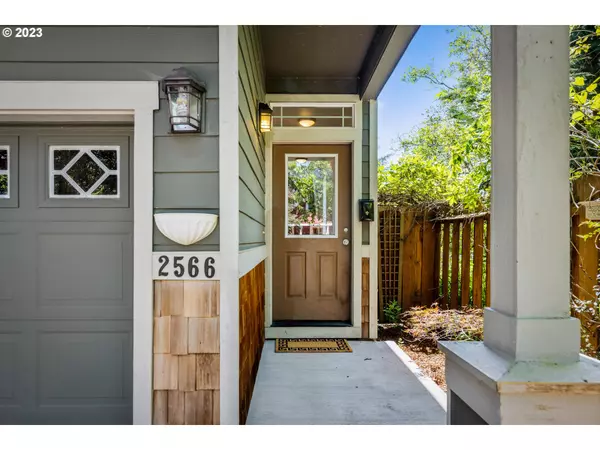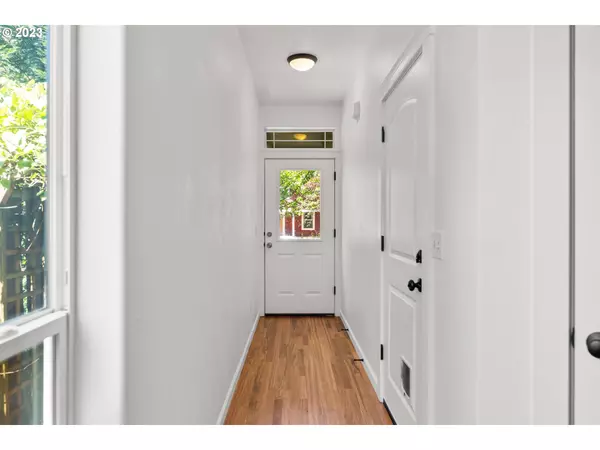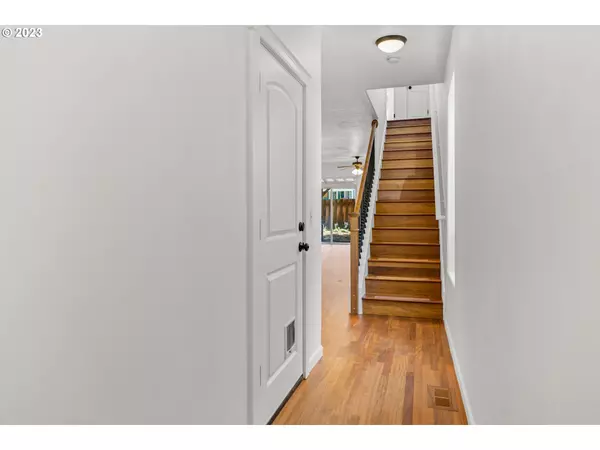Bought with Living Room Realty
$499,000
$499,000
For more information regarding the value of a property, please contact us for a free consultation.
3 Beds
2.1 Baths
1,404 SqFt
SOLD DATE : 06/20/2023
Key Details
Sold Price $499,000
Property Type Single Family Home
Sub Type Single Family Residence
Listing Status Sold
Purchase Type For Sale
Square Footage 1,404 sqft
Price per Sqft $355
Subdivision Kenton
MLS Listing ID 23373642
Sold Date 06/20/23
Style Traditional
Bedrooms 3
Full Baths 2
HOA Y/N No
Year Built 2008
Annual Tax Amount $4,932
Tax Year 2022
Lot Size 2,613 Sqft
Property Description
Welcome to this charming, freshly remodeled house ideally located just blocks away from the vibrant downtown Kenton area, bustling with fantastic restaurants and bars. Nestled within a lively community, this residence is also a mere half block away from the picturesque Kenton Park, providing the perfect blend of urban convenience and natural beauty.With three bedrooms and two and a half bathrooms, this house offers ample space for comfortable living. Step inside to discover a home that has undergone a refreshing transformation. New carpeting, fresh paint, and refinished hardwood floors create an atmosphere that is both welcoming and stylish.During colder evenings, cozy up near the warm and inviting gas fireplace, which serves as a focal point in the living area. In the hot months of summer, enjoy the covered back patio and shade or chill inside as the air conditioner blasts.Don't miss out on experiencing the best of Kenton living in this delightful house. Come tour it today! [Home Energy Score = 8. HES Report at https://rpt.greenbuildingregistry.com/hes/OR10214760]
Location
State OR
County Multnomah
Area _141
Rooms
Basement Crawl Space
Interior
Interior Features Ceiling Fan, Hardwood Floors, Tile Floor, Wallto Wall Carpet, Washer Dryer
Heating Forced Air
Cooling Central Air
Fireplaces Number 1
Fireplaces Type Gas
Appliance Dishwasher, Disposal, Free Standing Range, Free Standing Refrigerator, Microwave, Plumbed For Ice Maker
Exterior
Exterior Feature Covered Patio, Patio
Parking Features Attached
Garage Spaces 1.0
View Y/N true
View Territorial
Roof Type Composition
Garage Yes
Building
Lot Description Level
Story 2
Foundation Concrete Perimeter
Sewer Public Sewer
Water Public Water
Level or Stories 2
New Construction No
Schools
Elementary Schools Peninsula
Middle Schools Other
High Schools Roosevelt
Others
Senior Community No
Acceptable Financing CallListingAgent, Cash, Conventional, FHA, VALoan
Listing Terms CallListingAgent, Cash, Conventional, FHA, VALoan
Read Less Info
Want to know what your home might be worth? Contact us for a FREE valuation!

Our team is ready to help you sell your home for the highest possible price ASAP



