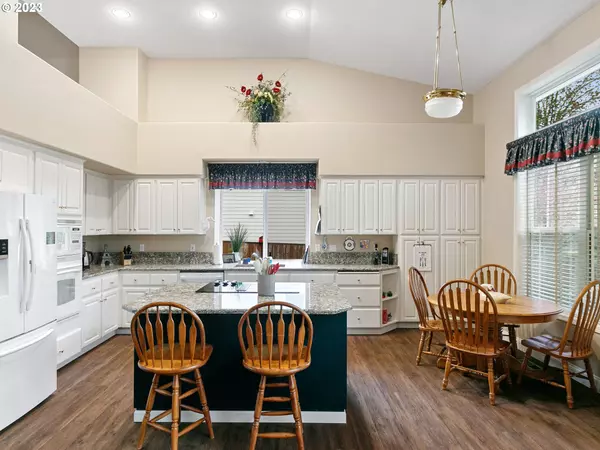Bought with Keller Williams Realty
$635,000
$639,000
0.6%For more information regarding the value of a property, please contact us for a free consultation.
4 Beds
2.1 Baths
2,562 SqFt
SOLD DATE : 06/20/2023
Key Details
Sold Price $635,000
Property Type Single Family Home
Sub Type Single Family Residence
Listing Status Sold
Purchase Type For Sale
Square Footage 2,562 sqft
Price per Sqft $247
Subdivision Felida
MLS Listing ID 23149896
Sold Date 06/20/23
Style Stories2
Bedrooms 4
Full Baths 2
Condo Fees $125
HOA Fees $41/qua
HOA Y/N Yes
Year Built 1994
Annual Tax Amount $771
Tax Year 2022
Lot Size 7,405 Sqft
Property Description
Felida Fantastic: your gateway to endless entertainment! Prepare to be captivated by this enchanting abode that will transform your gatherings into unforgettable experiences. Let's start with the living room, a haven of comfort where game nights reach new heights and relaxation becomes an art form. Bathed in natural light and adorned with a cozy fireplace, this room exudes a fairytale-like ambiance that will cast a spell on you, making it nearly impossible to tear yourself away. The dining area is your ultimate stage for hosting grand events that will make your crew's taste buds tango with delight. Taco Tuesday extravaganza? This space has the power to turn every meal into a culinary spectacle. Fully equipped kitchen, where culinary magic comes to life. And for those late-night cravings or early morning coffee rituals, the breakfast bar stands ready to satisfy your snacking desires. Venture upstairs, and a world of possibilities awaits. Three delightful bedrooms stand ready to accommodate your overnight guests, ensuring their stay is as comfortable as can be. But that's not all?a versatile loft space beckons, inviting you to unleash your creativity. Now, retreat to the main level to discover your personal oasis. Here, serenity knows no bounds, accompanied by an ensuite bathroom and a walk-in closet spacious enough to house all your party outfits. Prepare to bask in tranquility before unleashing your inner entertainer. Real showstopper awaits outside?a two-tiered deck that will leave your guests utterly spellbound. The lower tier offers a concrete patio, ready to sizzle with summer barbecues. On the upper tier, a custom deck sets the stage for intimate conversations beneath a starlit sky, where dreams and laughter intertwine. Located in the highly sought-after Felida neighborhood, this magical home grants you access to local parks, delightful eateries, and top-rated schools, ensuring that every facet of your life is filled with wonder.
Location
State WA
County Clark
Area _41
Zoning R1-7.5
Rooms
Basement Crawl Space
Interior
Interior Features Garage Door Opener, High Ceilings, Laminate Flooring, Laundry, Vaulted Ceiling, Washer Dryer
Heating Forced Air
Cooling Central Air
Fireplaces Number 1
Fireplaces Type Gas
Appliance Builtin Oven, Convection Oven, Cooktop, Dishwasher, Disposal, Island, Microwave, Quartz
Exterior
Exterior Feature Covered Deck, Covered Patio, Deck, Fenced, Garden, Raised Beds, Sprinkler, Tool Shed, Yard
Parking Features Attached, Oversized
Garage Spaces 3.0
View Y/N true
View Trees Woods
Roof Type Composition
Garage Yes
Building
Lot Description Level
Story 2
Foundation Concrete Perimeter
Sewer Public Sewer
Water Public Water
Level or Stories 2
New Construction No
Schools
Elementary Schools Felida
Middle Schools Jefferson
High Schools Skyview
Others
Senior Community No
Acceptable Financing Cash, Conventional, FHA, VALoan
Listing Terms Cash, Conventional, FHA, VALoan
Read Less Info
Want to know what your home might be worth? Contact us for a FREE valuation!

Our team is ready to help you sell your home for the highest possible price ASAP









