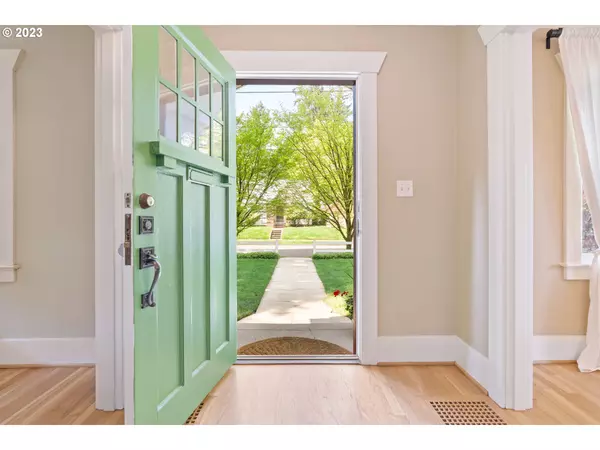Bought with Living Room Realty
$770,000
$780,000
1.3%For more information regarding the value of a property, please contact us for a free consultation.
2 Beds
1.1 Baths
2,153 SqFt
SOLD DATE : 06/16/2023
Key Details
Sold Price $770,000
Property Type Single Family Home
Sub Type Single Family Residence
Listing Status Sold
Purchase Type For Sale
Square Footage 2,153 sqft
Price per Sqft $357
Subdivision Beaumont - Wilshire
MLS Listing ID 23444145
Sold Date 06/16/23
Style Dutch Colonial
Bedrooms 2
Full Baths 1
HOA Y/N No
Year Built 1925
Annual Tax Amount $9,022
Tax Year 2022
Lot Size 7,840 Sqft
Property Description
You'll love this storybook Dutch-style home with over-sized yard and quick access to neighborhood eateries and shopping. Surrounded by trees, and set back from the street, its walkaway leads to a classic front door archway and into a formal entry. Hardwood floors, wood burning fireplace, deep coat closet and light-filled staircase are the first architectural details to say 'hello'. Step into the kitchen with maple shaker cabinets, a discreet half bath, oak floors and light-filled sitting nook for morning tea. Downstairs access brings forth an area to hang your coat and store your shoes before you hit the den. Generous laundry room with room to fold clothes, extra storage and great ceiling height. Circle back upstairs for two bedrooms on the second floor plus full bath. Dreamy balcony, original hardware and dbl closets sing old-house charm. Think about the backyard dinners on the deck next to the maple trees that are filled with bird song you might have. Deciduous trees fill in to create a wall of greenery and privacy in the summertime. Make use of the convenient side door to the architecturally coordinated garage that was fully permitted and built in 2003. A garage that has radiant heat floors and room for 3+ cars. This space is already plumbed with a water line + sewer line (think of the possibilities that this main level space might provide). Head upstairs to the office with its multiple windows and wood floor. Perks: The main house roof was replaced in 2002 (40 year warranty), the HVAC system is AC-ready and the garage is fully insulated. Once you're back outside, enjoy walking this quaint neighborhood with its nearby parks (Wilshire is 2 blocks away) & its many flowering gardens. Quick access to happening spots and highly rated schools make this one a gem.
Location
State OR
County Multnomah
Area _142
Zoning R5
Rooms
Basement Partial Basement, Partially Finished
Interior
Interior Features Hardwood Floors, Laundry, Washer Dryer
Heating Forced Air, Forced Air90
Cooling None
Fireplaces Number 1
Fireplaces Type Wood Burning
Appliance Dishwasher, Free Standing Gas Range, Free Standing Refrigerator, Tile
Exterior
Exterior Feature Deck, Smart Camera Recording, Sprinkler, Yard
Parking Features Detached, Oversized
Garage Spaces 3.0
View Y/N false
Roof Type Composition
Garage Yes
Building
Story 3
Foundation Concrete Perimeter
Sewer Public Sewer
Water Public Water
Level or Stories 3
New Construction No
Schools
Elementary Schools Alameda
Middle Schools Beaumont
High Schools Grant
Others
Senior Community No
Acceptable Financing Cash, Conventional, FHA, VALoan
Listing Terms Cash, Conventional, FHA, VALoan
Read Less Info
Want to know what your home might be worth? Contact us for a FREE valuation!

Our team is ready to help you sell your home for the highest possible price ASAP









