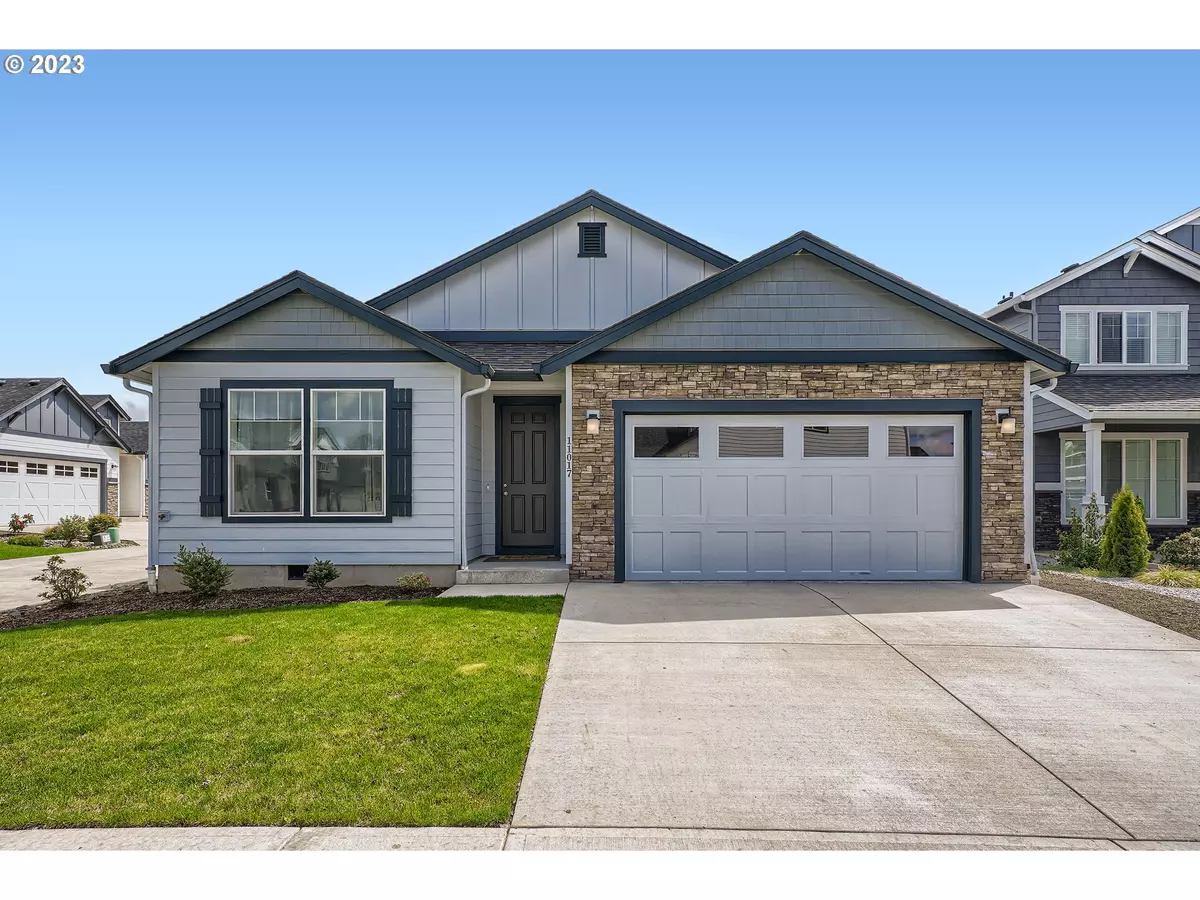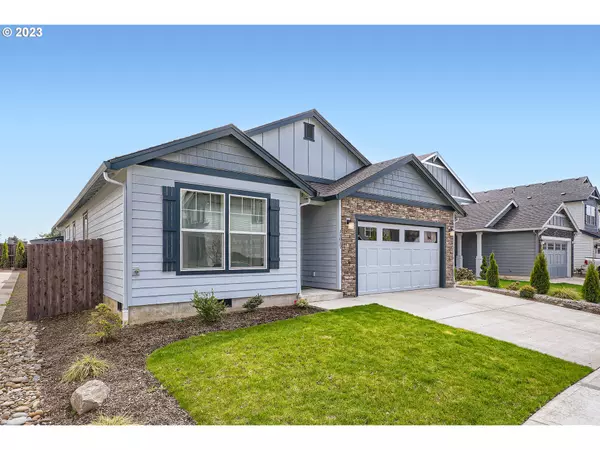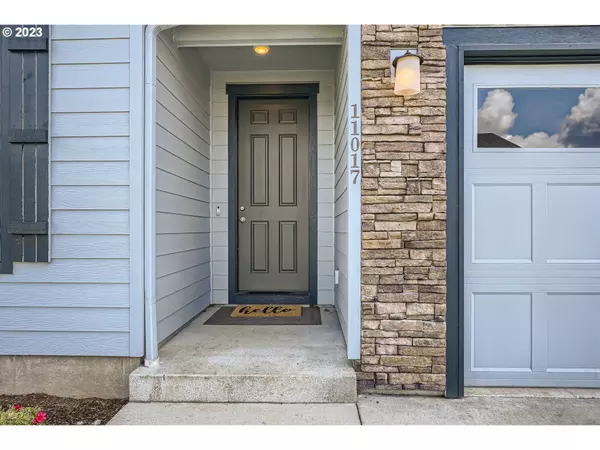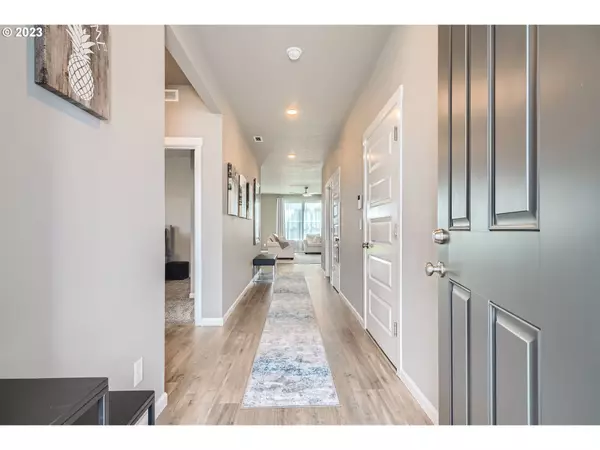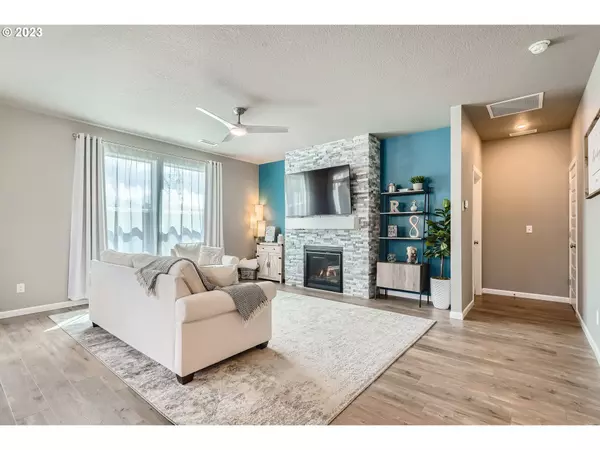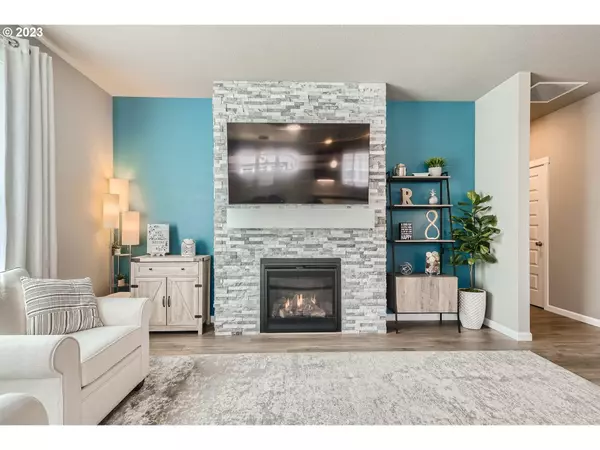Bought with Non Rmls Broker
$540,000
$540,000
For more information regarding the value of a property, please contact us for a free consultation.
3 Beds
2 Baths
1,549 SqFt
SOLD DATE : 06/16/2023
Key Details
Sold Price $540,000
Property Type Single Family Home
Sub Type Single Family Residence
Listing Status Sold
Purchase Type For Sale
Square Footage 1,549 sqft
Price per Sqft $348
Subdivision Cody Estates
MLS Listing ID 23265167
Sold Date 06/16/23
Style Stories1
Bedrooms 3
Full Baths 2
HOA Y/N No
Year Built 2020
Annual Tax Amount $3,546
Tax Year 2022
Lot Size 5,227 Sqft
Property Description
Welcome to this stunning single level three-bedroom, two-bathroom home with a spacious 1,549 square foot floor plan that offers a modern and open feel. Upon entering the home, you'll immediately notice the gorgeous LVP floors, high ceilings, and wide hallways. The beautifully designed kitchen featuring stainless-steel appliances, dark wood cabinets, and luxurious quarters countertops, perfect for preparing delicious meals and entertaining guests. The open concept floor plan allows for seamless flow into the living room, which features a gorgeous floor-to-ceiling stacked gray stone fireplace, providing a warm and inviting atmosphere.The primary bedroom is your own private oasis, complete with an ensuite bathroom and a walk-in closet. The two additional bedrooms are located at the front of the house and offer ample space for family, guests or a home office. Step outside into the fenced backyard and you'll find a large 35?x12? patio with 10'x12' covered area perfect for hosting summer barbecues or enjoying your morning coffee. This home is situated in a desirable location and offers a perfect balance of comfort and style with AC, energy efficient appliances, laundry room with workflow system, security system, and underground sprinklers for low maintenance living. Don't miss out on the opportunity to make this house your dream home. Schedule a tour today and experience everything this stunning property has to offer!
Location
State WA
County Clark
Area _62
Zoning R1-5
Rooms
Basement Crawl Space
Interior
Interior Features Ceiling Fan, Garage Door Opener, High Ceilings, High Speed Internet, Laminate Flooring, Laundry, Quartz, Sprinkler, Vinyl Floor, Washer Dryer
Heating Forced Air
Cooling Central Air
Fireplaces Number 1
Fireplaces Type Gas
Appliance Dishwasher, Disposal, Free Standing Range, Free Standing Refrigerator, Island, Microwave, Quartz, Range Hood, Stainless Steel Appliance
Exterior
Exterior Feature Covered Patio, Fenced, Patio, Sprinkler, Tool Shed
Parking Features Attached
Garage Spaces 2.0
View Y/N false
Roof Type Composition
Garage Yes
Building
Lot Description Commons
Story 1
Foundation Concrete Perimeter
Sewer Public Sewer
Water Public Water
Level or Stories 1
New Construction No
Schools
Elementary Schools Glenwood
Middle Schools Laurin
High Schools Prairie
Others
Senior Community No
Acceptable Financing Cash, Conventional, VALoan
Listing Terms Cash, Conventional, VALoan
Read Less Info
Want to know what your home might be worth? Contact us for a FREE valuation!

Our team is ready to help you sell your home for the highest possible price ASAP




