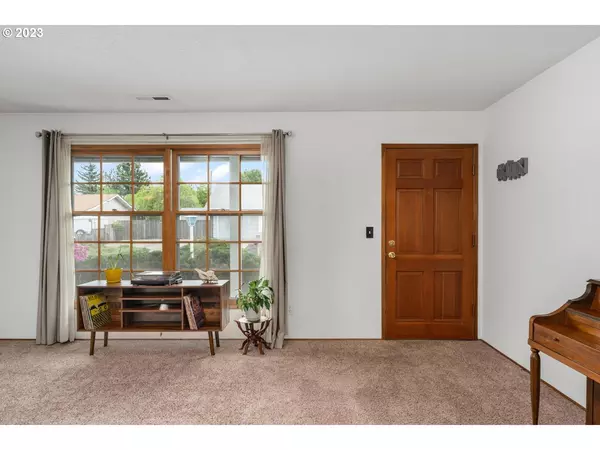Bought with Reger Homes, LLC
$413,625
$369,900
11.8%For more information regarding the value of a property, please contact us for a free consultation.
3 Beds
1 Bath
1,017 SqFt
SOLD DATE : 06/16/2023
Key Details
Sold Price $413,625
Property Type Single Family Home
Sub Type Single Family Residence
Listing Status Sold
Purchase Type For Sale
Square Footage 1,017 sqft
Price per Sqft $406
Subdivision Centennial
MLS Listing ID 23687786
Sold Date 06/16/23
Style Ranch
Bedrooms 3
Full Baths 1
HOA Y/N No
Year Built 1965
Annual Tax Amount $3,703
Tax Year 2022
Lot Size 6,969 Sqft
Property Description
Charming 3-bedroom, 1-bathroom home located in the quiet and desirable Centennial neighborhood! With it's classic mid-century look, this home is sure to impress. The living room features a cozy wood-burning fireplace and bright picture window. The dining room has a big new sliding door (2021) that leads to a fabulous covered back concrete patio. Beautiful hardwood floors in the bedrooms, adding warmth and character to the space. The living room and dining room also have hardwood floors waiting to be rediscovered. The kitchen is equipped with all newer appliances (2022) and updated countertops, making meal preparation a breeze. You'll love the large closets in each bedroom, providing plenty of storage space. The spacious bathroom boasts a tiled shower and retains its original mid-century features. The large .16 acre corner lot boasts raised garden beds, a handmade arch, and multiple mature flowering bushes, creating a tranquil and private backyard oasis. Other features of this lovely home include a custom handmade wood front gate to the front yard, attached 2-car garage, garden shed in the backyard, off-street parking in the driveway, and an additional RV storage/parking area. Enjoy the convenience of electric furnace and central AC, ensuring your comfort all year round. New hot water heater installed in 2019. Located only .3 miles from Parklane Park, a 25 acre park currently undergoing a $6 million renovation to be completed Fall 2024. [Home Energy Score = 1. HES Report at https://rpt.greenbuildingregistry.com/hes/OR10048634]
Location
State OR
County Multnomah
Area _143
Rooms
Basement Crawl Space
Interior
Interior Features Garage Door Opener, Hardwood Floors, Wallto Wall Carpet, Washer Dryer
Heating Heat Pump
Cooling Heat Pump
Fireplaces Number 1
Fireplaces Type Wood Burning
Appliance Dishwasher, Free Standing Range, Free Standing Refrigerator
Exterior
Exterior Feature Covered Patio, Fenced, Garden, Patio, Raised Beds, R V Parking, R V Boat Storage, Tool Shed, Yard
Parking Features Attached
Garage Spaces 2.0
View Y/N false
Roof Type Composition
Garage Yes
Building
Lot Description Corner Lot, Level, Private
Story 1
Foundation Concrete Perimeter
Sewer Public Sewer
Water Public Water
Level or Stories 1
New Construction No
Schools
Elementary Schools Parklane
Middle Schools Oliver
High Schools Centennial
Others
Senior Community No
Acceptable Financing Cash, Conventional, FHA, VALoan
Listing Terms Cash, Conventional, FHA, VALoan
Read Less Info
Want to know what your home might be worth? Contact us for a FREE valuation!

Our team is ready to help you sell your home for the highest possible price ASAP








