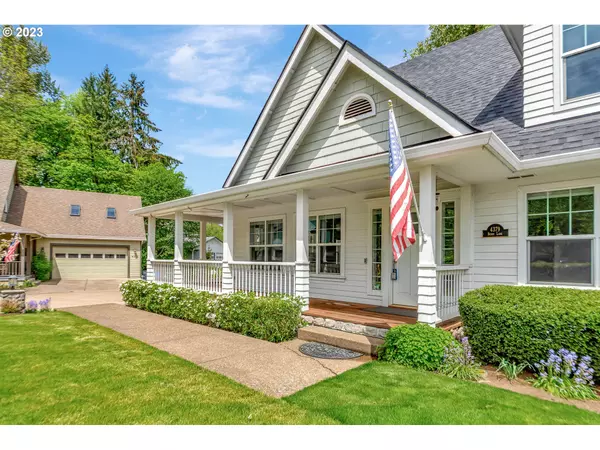Bought with Smith Realty Group
$650,000
$649,900
For more information regarding the value of a property, please contact us for a free consultation.
3 Beds
3 Baths
2,304 SqFt
SOLD DATE : 06/16/2023
Key Details
Sold Price $650,000
Property Type Single Family Home
Sub Type Single Family Residence
Listing Status Sold
Purchase Type For Sale
Square Footage 2,304 sqft
Price per Sqft $282
Subdivision Awbrey Farm
MLS Listing ID 23328208
Sold Date 06/16/23
Style Stories2, Craftsman
Bedrooms 3
Full Baths 3
Condo Fees $800
HOA Fees $66/ann
HOA Y/N Yes
Year Built 1998
Annual Tax Amount $5,774
Tax Year 2022
Lot Size 9,583 Sqft
Property Description
Welcome to this show stopping Santa Clara home! Nestled in the private community of Awbrey Farm, this move-in ready property will make you fall in love. Don't let the year built fool you - this home has gone through a complete remodel floor to ceiling, interior and exterior! Nothing has been overlooked with all upgraded finishes throughout the 2304 square feet of living and entertaining space. The modern open concept kitchen is a chef's dream with stainless steel appliances, quartz counters, custom cabinetry and large island overlooking a spacious dining room for all your loved ones to gather around. Cozy up in the living room around the gas fireplace as it boasts vaulted ceilings and hickory wood floors throughout. With new interior paint, new roofing, Dual owner suites on each floor & upstairs loft/office space/family room - there is something for everyone here! Step outside into your backyard oasis & enjoy plenty of gardening space with beautifully finished decks perfect for hosting BBQs or simply enjoying your morning coffee while watching the birds sing. Plus bonus finished living space over garage perfect as an office or potential bedroom/apartment. Smart home features like nest thermostat & ring doorbell add convenience & peace of mind. Last but not least Convenient access to area schools, parks, LTD bus line, farm stands & everyday conveniences makes this home extra special - come see it today before it's gone tomorrow!
Location
State OR
County Lane
Area _248
Rooms
Basement Crawl Space
Interior
Interior Features Ceiling Fan, Garage Door Opener, Hardwood Floors, High Ceilings, High Speed Internet, Laundry, Quartz, Smart Thermostat, Tile Floor, Wallto Wall Carpet, Washer Dryer, Wood Floors
Heating Forced Air
Cooling Central Air
Fireplaces Number 1
Fireplaces Type Gas
Appliance Dishwasher, Disposal, Free Standing Range, Free Standing Refrigerator, Gas Appliances, Island, Microwave, Plumbed For Ice Maker, Quartz, Stainless Steel Appliance
Exterior
Exterior Feature Covered Patio, Deck, Fenced, Free Standing Hot Tub, Garden, Porch, Private Road, Raised Beds, Security Lights, Smart Camera Recording, Sprinkler, Yard
Parking Features Attached
Garage Spaces 2.0
View Y/N false
Roof Type Composition
Garage Yes
Building
Lot Description Corner Lot, Cul_de_sac, Level, Trees
Story 2
Foundation Concrete Perimeter
Sewer Public Sewer
Water Public Water
Level or Stories 2
New Construction No
Schools
Elementary Schools Awbrey Park
Middle Schools Madison
High Schools North Eugene
Others
Senior Community No
Acceptable Financing Cash, Conventional, FHA, VALoan
Listing Terms Cash, Conventional, FHA, VALoan
Read Less Info
Want to know what your home might be worth? Contact us for a FREE valuation!

Our team is ready to help you sell your home for the highest possible price ASAP









