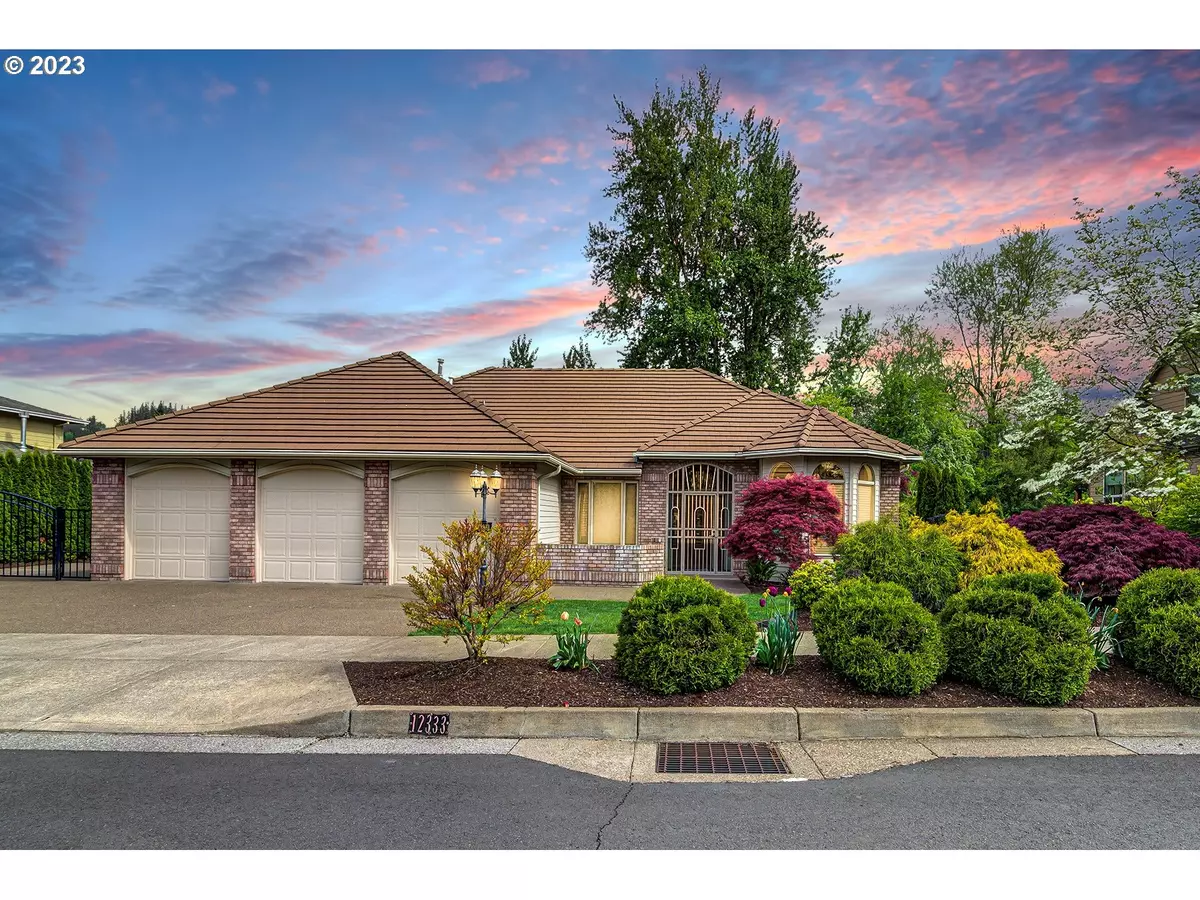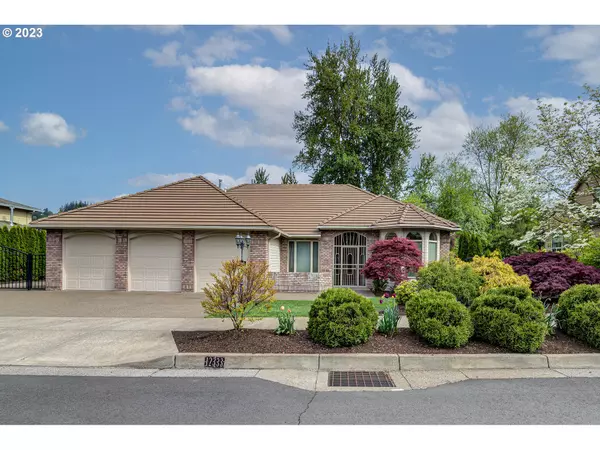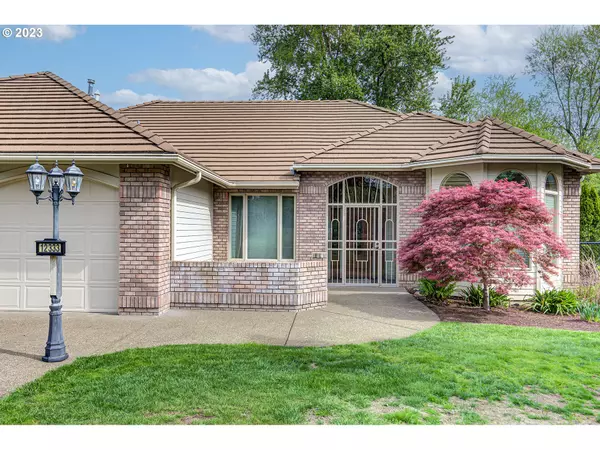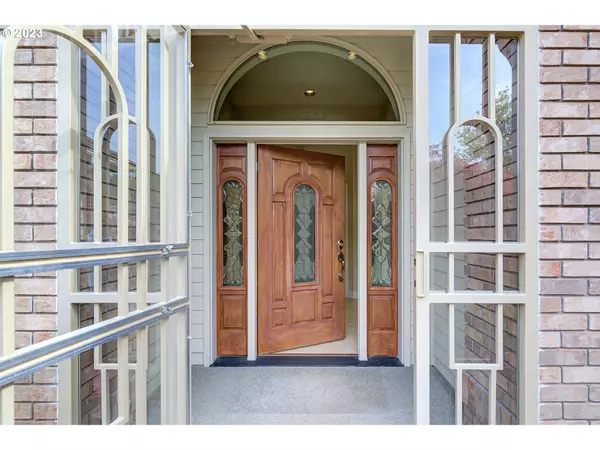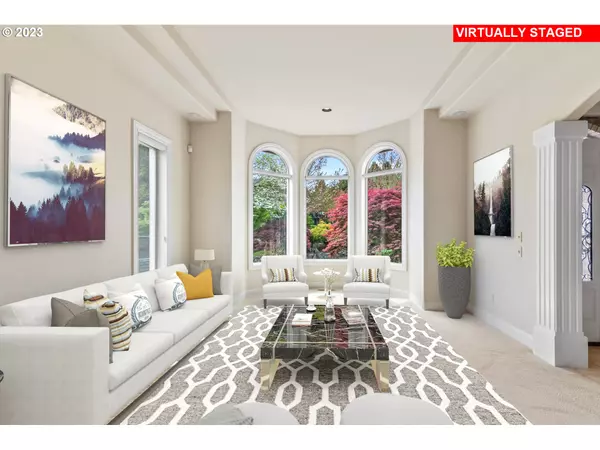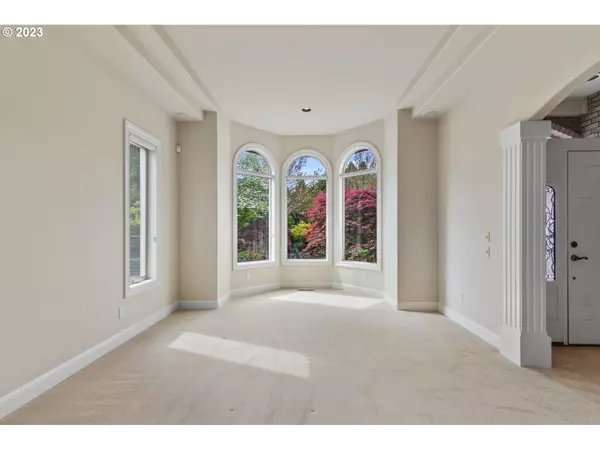Bought with Advantage Realty LLC
$821,000
$749,900
9.5%For more information regarding the value of a property, please contact us for a free consultation.
4 Beds
3 Baths
2,524 SqFt
SOLD DATE : 06/16/2023
Key Details
Sold Price $821,000
Property Type Single Family Home
Sub Type Single Family Residence
Listing Status Sold
Purchase Type For Sale
Square Footage 2,524 sqft
Price per Sqft $325
Subdivision Golden Eagle
MLS Listing ID 23329933
Sold Date 06/16/23
Style Stories1, Ranch
Bedrooms 4
Full Baths 3
HOA Y/N No
Year Built 2004
Annual Tax Amount $9,186
Tax Year 2022
Lot Size 10,018 Sqft
Property Description
High quality custom built, rare single level home backing to peaceful green belt for privacy, complete with a three car garage. Just what you've been searching for! Thoughtfully designed and the first time on the market, this roomy floorplan has 3 generously sized bedrooms, plus a den/office/4th bedroom, 3 full bathrooms, formal living room, formal dining room, family room with a gas fireplace open to a huge kitchen, plus an eating area and laundry room! Great curb appeal with a front courtyard, lovely landscaping, and garden beds equipped with an irrigation system. Inside is elegant, comfortable, and flooded with natural daylight. The primary suite has a walk-in closet, large bathroom with jetted tub, walk-in shower, high granite counters and dual sinks. Two additional bedrooms share a Jack/Jill bathroom. The kitchen includes a pantry, cooking island with gas cooktop, granite, insta-hot, disposal, and loads of cabinet storage! Formal living room has bay windows and leads to formal dining room with French doors to the backyard. The backyard has a covered patio for year round enjoyment, faces a green space for privacy, and has a low maintenance, tranquil water feature. All this on ONE level, plus a 3-car garage, laundry room, gated RV parking, no HOA, central AC, smart thermostat, central vacuum, tankless water heater, wired for speakers, and more! Welcome home!
Location
State OR
County Clackamas
Area _145
Rooms
Basement Crawl Space
Interior
Interior Features Central Vacuum, Garage Door Opener, Granite, High Ceilings, Intercom, Jetted Tub, Laminate Flooring, Sound System, Tile Floor, Vaulted Ceiling, Wallto Wall Carpet
Heating Forced Air
Cooling Central Air
Fireplaces Number 1
Fireplaces Type Gas
Appliance Builtin Oven, Cook Island, Cooktop, Dishwasher, Disposal, Gas Appliances, Instant Hot Water, Pantry, Plumbed For Ice Maker, Stainless Steel Appliance
Exterior
Exterior Feature Covered Patio, Cross Fenced, Patio, Raised Beds, R V Parking, Sprinkler, Storm Door, Water Feature, Yard
Parking Features Attached
Garage Spaces 3.0
View Y/N true
View Park Greenbelt, Territorial
Roof Type Tile
Garage Yes
Building
Lot Description Green Belt, Level
Story 1
Foundation Slab
Sewer Public Sewer
Water Public Water
Level or Stories 1
New Construction No
Schools
Elementary Schools Spring Mountain
Middle Schools Rock Creek
High Schools Clackamas
Others
Senior Community No
Acceptable Financing Cash, Conventional
Listing Terms Cash, Conventional
Read Less Info
Want to know what your home might be worth? Contact us for a FREE valuation!

Our team is ready to help you sell your home for the highest possible price ASAP




