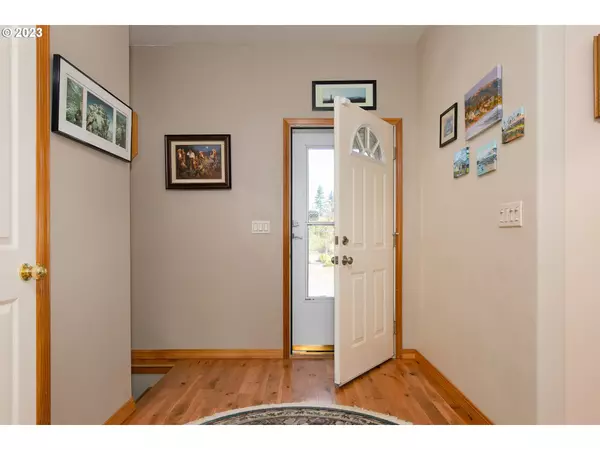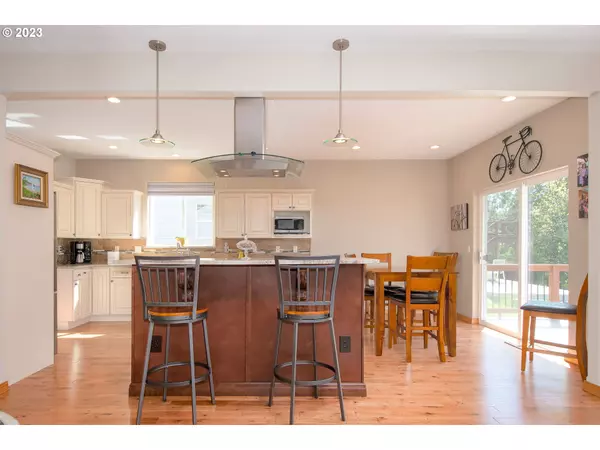Bought with Windermere Northwest Living
$530,000
$530,000
For more information regarding the value of a property, please contact us for a free consultation.
3 Beds
3 Baths
2,332 SqFt
SOLD DATE : 06/16/2023
Key Details
Sold Price $530,000
Property Type Single Family Home
Sub Type Single Family Residence
Listing Status Sold
Purchase Type For Sale
Square Footage 2,332 sqft
Price per Sqft $227
Subdivision Mt Brynion Estates
MLS Listing ID 23114213
Sold Date 06/16/23
Style Stories1, Daylight Ranch
Bedrooms 3
Full Baths 3
HOA Y/N No
Year Built 1998
Annual Tax Amount $4,007
Tax Year 2022
Lot Size 0.260 Acres
Property Description
Welcome to your dream home in the sought-after Mt Brynion Estates neighborhood. This updated daylight ranch is situated on a quiet street, backing to greenspace for ultimate privacy and tranquility. Walking up to the home, take notice of the new 40yr Malarkey roof, gutters, and fresh exterior paint making this home stand out. As you step inside the home onto the new red oak hardwood floors, you'll be greeted by a warm and inviting atmosphere, perfect for entertaining friends and family. The open-concept layout of the main living area provides ample space for everyone to gather. The kitchen is a chef's dream, complete with all the modern amenities you need to whip up your favorite meals, including custom slow close cabinets, slab granite counters and walk in pantry. The nearby dining area is the perfect spot to enjoy your culinary creations, with a deck just outside for those days you want to BBQ and soak up the sun. The primary bedroom has views of the greenspace which will inspire peacefulness and boasts a remodeled ensuite with a walk-in shower equipped with heated tile floors for the ultimate relaxation. The bedrooms are spacious and comfortable, with cushy new carpets offering a peaceful retreat at the end of a long day. The lower level includes 9 ft ceilings and the bonus/family room is the perfect space for movie nights or game days with friends and family. And when you're ready to unwind, step outside onto your patio and take a plunge into your hot tub, overlooking the gorgeous yard. Don't miss out on the opportunity to live in this amazing neighborhood and experience the best of Kelso, This home truly has it all - from the beautiful comfortable living spaces to the beauty of the natural backdrop. Tons of upgrades & updates throughout: New roof, paint, carpets, kitchen, appliances, cabinets, hardwood floors, primary bathroom, heat pump and so much more!
Location
State WA
County Cowlitz
Area _82
Rooms
Basement Daylight, Finished
Interior
Interior Features Garage Door Opener, Granite, Hardwood Floors, Heated Tile Floor, High Ceilings, Laminate Flooring, Laundry, Tile Floor, Wallto Wall Carpet
Heating Forced Air
Cooling Heat Pump
Fireplaces Number 1
Fireplaces Type Gas
Appliance Dishwasher, Disposal, Free Standing Range, Granite, Island, Pantry, Plumbed For Ice Maker, Range Hood, Stainless Steel Appliance
Exterior
Exterior Feature Deck, Garden, Patio, Porch, Public Road, Raised Beds, Tool Shed, Workshop, Yard
Parking Features Attached
Garage Spaces 2.0
View Y/N true
View Park Greenbelt, Trees Woods
Roof Type Composition
Garage Yes
Building
Lot Description Green Belt
Story 1
Foundation Concrete Perimeter
Sewer Public Sewer
Water Public Water
Level or Stories 1
New Construction No
Schools
Elementary Schools Butler Acres
Middle Schools Coweeman
High Schools Kelso
Others
Senior Community No
Acceptable Financing Cash, Conventional, FHA, VALoan
Listing Terms Cash, Conventional, FHA, VALoan
Read Less Info
Want to know what your home might be worth? Contact us for a FREE valuation!

Our team is ready to help you sell your home for the highest possible price ASAP









