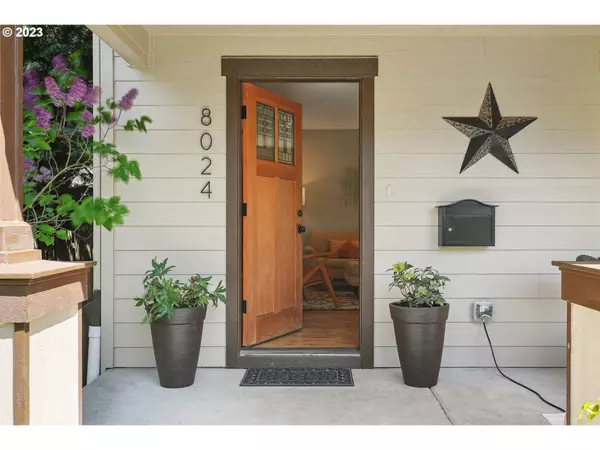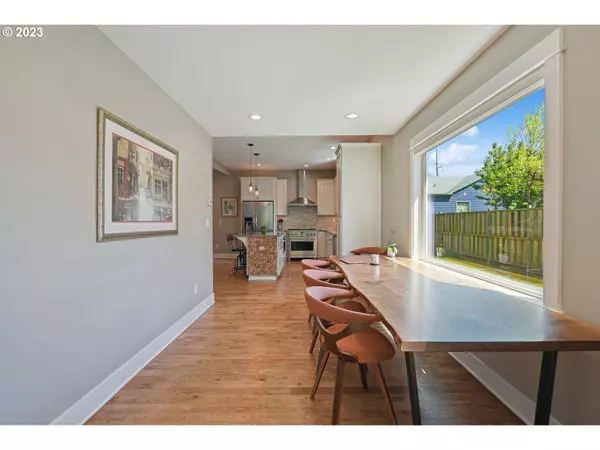Bought with Jesse Udom Real Estate
$1,015,000
$1,050,000
3.3%For more information regarding the value of a property, please contact us for a free consultation.
4 Beds
3.1 Baths
2,983 SqFt
SOLD DATE : 06/16/2023
Key Details
Sold Price $1,015,000
Property Type Single Family Home
Sub Type Single Family Residence
Listing Status Sold
Purchase Type For Sale
Square Footage 2,983 sqft
Price per Sqft $340
Subdivision Sellwood
MLS Listing ID 23456085
Sold Date 06/16/23
Style Traditional
Bedrooms 4
Full Baths 3
HOA Y/N No
Year Built 1902
Annual Tax Amount $10,126
Tax Year 2022
Lot Size 5,227 Sqft
Property Description
Welcome to the location you're searching for in the heart of Sellwood! Updated from top to bottom, this 4 bed, 3.5 bath open floor plan is light and bright, with walls of windows and nearly 3,000 sq.ft. plus storage and finished garage with electrical. Renovated to perfection with contemporary finishes incl. new roof, double pane windows, customized blinds, furnace, a/c, electrical, plumbing, and even seismic retrofitting, this home is a must see! Step inside the spacious living room and feel at home. Flowing from the living room, a flexible area perfect for work, expansive dining or play offers endless possibilities. A stunning kitchen with cabinets galore, slab granite counters, a breakfast bar, and stainless appliances, including a brand new 36" gourmet gas range with Bluetooth! Wide-open to the spacious formal dining room that leads to an outdoor deck, as well as an adjacent powder room, is an exquisite area for entertaining guests or family gatherings. Upstairs, three bedrooms offer a tranquil retreat nestled in privacy, with a large en-suite featuring a walk-in closet and luxurious bathroom. Another full bathroom and convenient laundry room, complete with wash sink, are a top-level bonus! Downstairs, the finished cozy space with tall ceilings is ideal for movie nights, working from home, working out, or play. An additional bedroom and full bathroom make for an excellent guest level or multi-generational living. The front porch stretches across the house, providing a relaxing spot for morning coffee or afternoon cocktails, while the backyard retreat offers ample room for outdoor dining, sports and gardening. Every detail of this home is immaculately kept, from the beautiful hardwood floors to the stylish finishes. Experience quintessential Portland living, blocks from the historic Sellwood pool and park, the Willamette River docks, dog park, Oaks Park, Springwater Corridor, library, shops, coffee spots, and eateries. A home and location guaranteed to impress!
Location
State OR
County Multnomah
Area _143
Rooms
Basement Finished
Interior
Interior Features Garage Door Opener, Granite, Laundry, Smart Appliance, Wood Floors
Heating Forced Air
Cooling Central Air
Appliance Dishwasher, Disposal, Free Standing Gas Range, Free Standing Range, Free Standing Refrigerator, Gas Appliances, Granite, Island, Microwave, Plumbed For Ice Maker, Range Hood, Stainless Steel Appliance
Exterior
Exterior Feature Deck, Fenced, Garden, Porch, Raised Beds, Yard
Parking Features Detached
Garage Spaces 1.0
View Y/N false
Roof Type Composition
Garage Yes
Building
Lot Description Level
Story 3
Foundation Concrete Perimeter
Sewer Public Sewer
Water Public Water
Level or Stories 3
New Construction No
Schools
Elementary Schools Llewellyn
Middle Schools Sellwood
High Schools Cleveland
Others
Senior Community No
Acceptable Financing CallListingAgent
Listing Terms CallListingAgent
Read Less Info
Want to know what your home might be worth? Contact us for a FREE valuation!

Our team is ready to help you sell your home for the highest possible price ASAP








