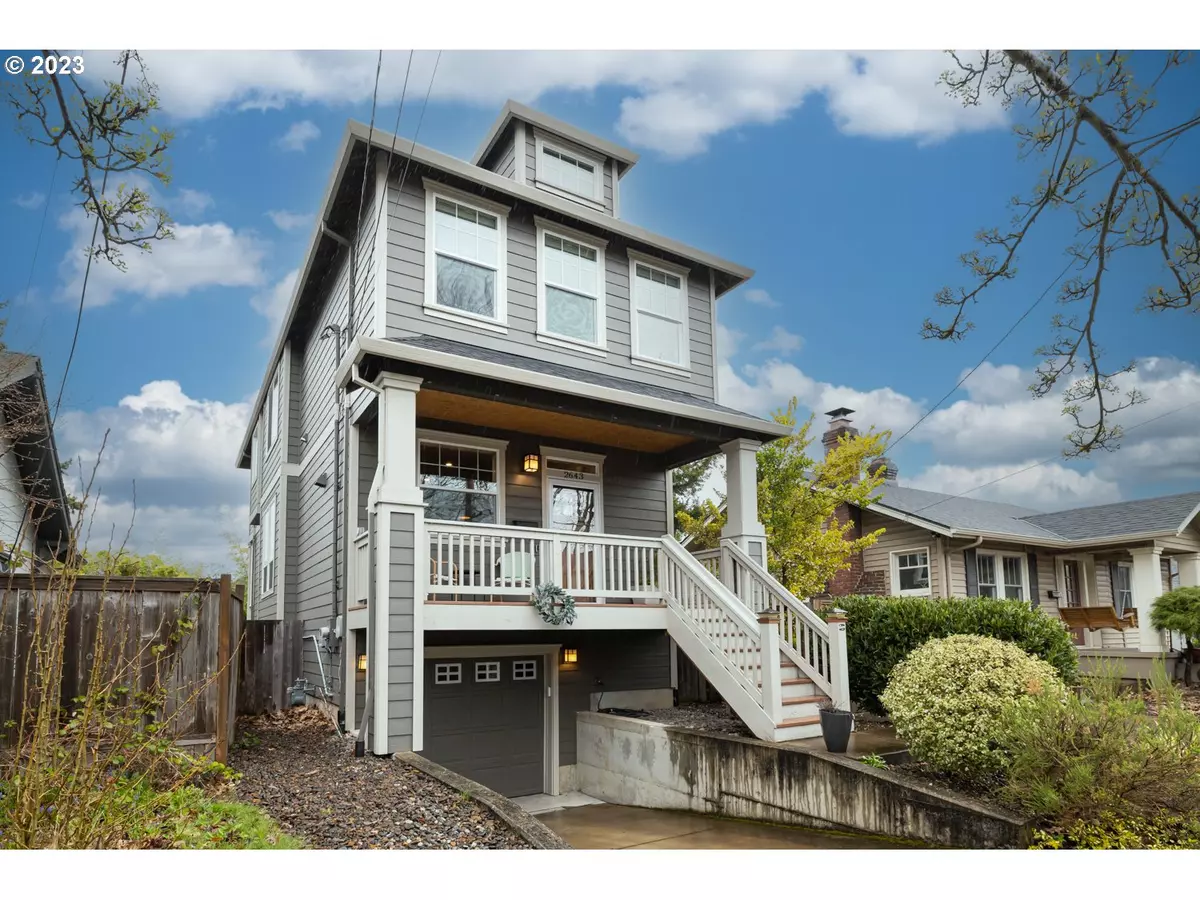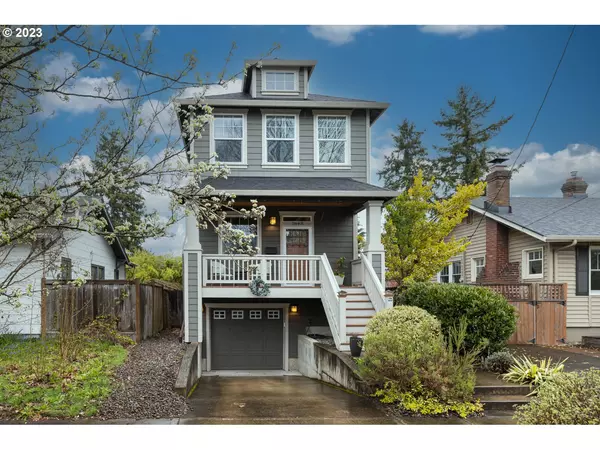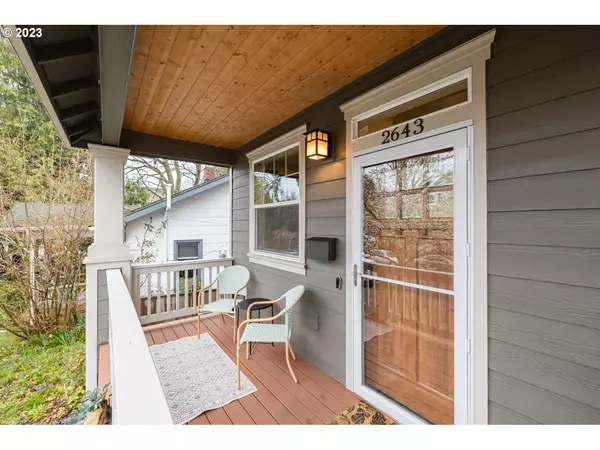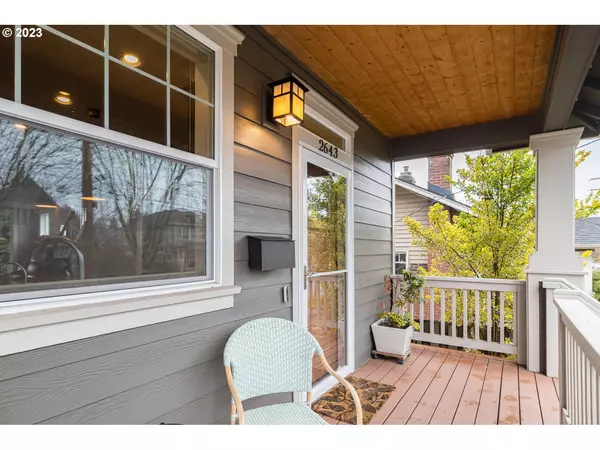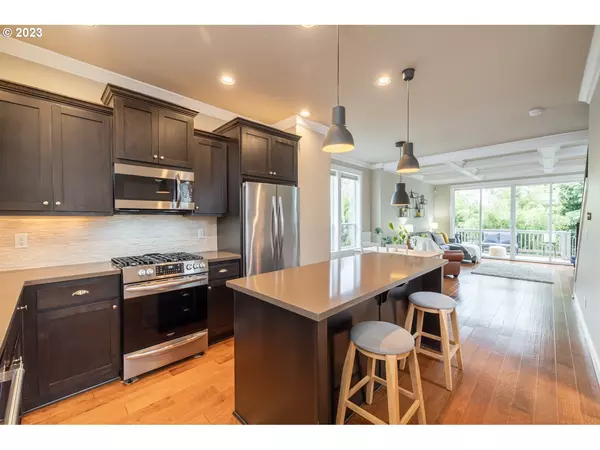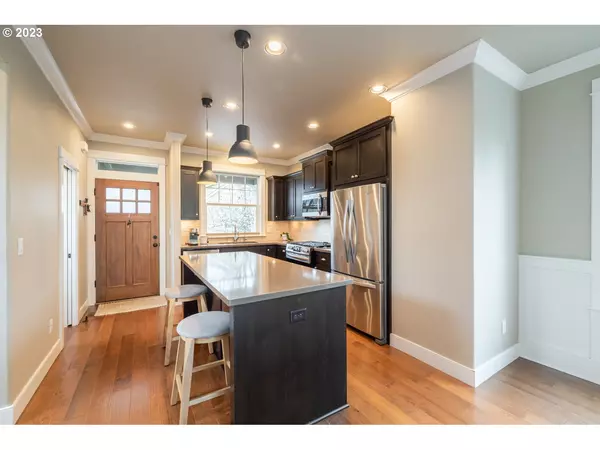Bought with eXp Realty, LLC
$750,000
$749,900
For more information regarding the value of a property, please contact us for a free consultation.
4 Beds
3.1 Baths
1,914 SqFt
SOLD DATE : 06/16/2023
Key Details
Sold Price $750,000
Property Type Single Family Home
Sub Type Single Family Residence
Listing Status Sold
Purchase Type For Sale
Square Footage 1,914 sqft
Price per Sqft $391
Subdivision Kenton
MLS Listing ID 23562461
Sold Date 06/16/23
Style Craftsman, Tri Level
Bedrooms 4
Full Baths 3
HOA Y/N No
Year Built 2015
Annual Tax Amount $7,874
Tax Year 2022
Lot Size 2,613 Sqft
Property Description
Fabulous Kenton newer construction craftsman w/ dreamy outdoor areas. Sunny main level w/ open living/dining, expansive windows & quality details - wainscoting, box beam ceilings & a cozy gas fireplace. Kitchen w/ quartz counters, breakfast bar & SS appliances. Ideal floor plan with 3 beds, 2 full baths & laundry room upstairs; ½ bath on main; lower level w/ 4th bedroom & full bath. Owner's suite has a peaceful view of the backyard w/ soaking tub, separate shower, double sinks & a spacious walk-in closet. Move in and enjoy the AC just in time for summer. Covered back deck & front porch offer a lovely rainy day outdoor sanctuary. Private fenced yard w/ 2-person cedar barrel steam sauna included! A quick jaunt to all of Kenton's amazing amenities, park & MAX line. Walk score 81, bike score 95. Welcome home. [Home Energy Score = 4. HES Report at https://rpt.greenbuildingregistry.com/hes/OR10200206]
Location
State OR
County Multnomah
Area _141
Zoning R5
Rooms
Basement Finished, Partial Basement
Interior
Interior Features Ceiling Fan, Engineered Hardwood, Garage Door Opener, High Ceilings, Laundry, Quartz, Soaking Tub, Tile Floor, Wallto Wall Carpet, Washer Dryer
Heating Forced Air
Cooling Central Air
Fireplaces Number 1
Fireplaces Type Gas
Appliance Dishwasher, Disposal, Free Standing Gas Range, Free Standing Range, Free Standing Refrigerator, Island, Microwave, Quartz, Stainless Steel Appliance, Tile
Exterior
Exterior Feature Covered Deck, Deck, Fenced, Patio, Porch, Sauna, Storm Door, Yard
Parking Features TuckUnder
Garage Spaces 1.0
View Y/N false
Roof Type Composition
Garage Yes
Building
Lot Description Level
Story 3
Foundation Concrete Perimeter
Sewer Public Sewer
Water Public Water
Level or Stories 3
New Construction No
Schools
Elementary Schools Peninsula
Middle Schools Ockley Green
High Schools Jefferson
Others
Senior Community No
Acceptable Financing Cash, Conventional, FHA, VALoan
Listing Terms Cash, Conventional, FHA, VALoan
Read Less Info
Want to know what your home might be worth? Contact us for a FREE valuation!

Our team is ready to help you sell your home for the highest possible price ASAP



