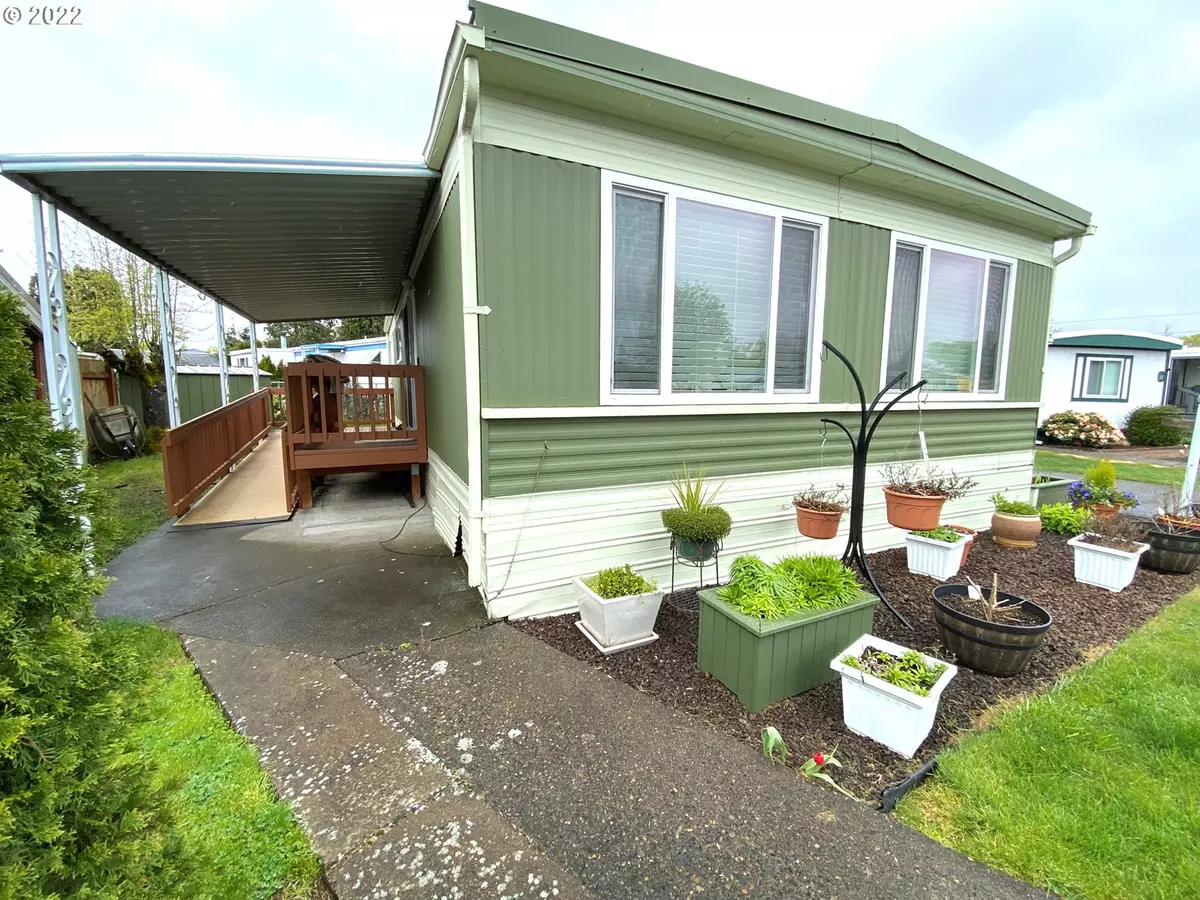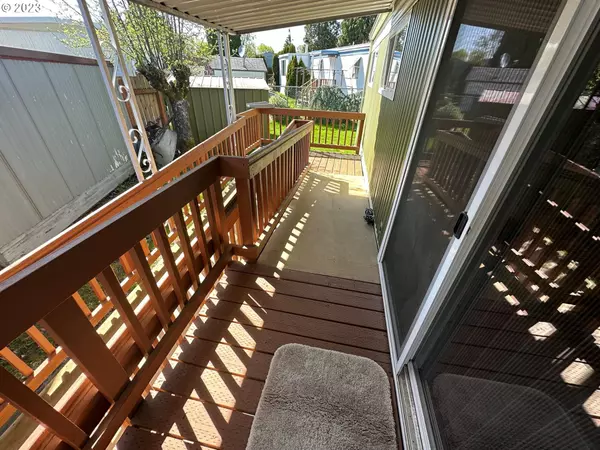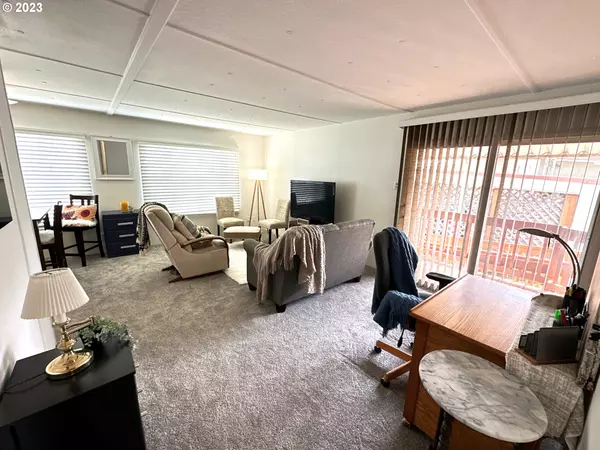Bought with Realty Pro, Inc.
$130,000
$134,900
3.6%For more information regarding the value of a property, please contact us for a free consultation.
2 Beds
1 Bath
800 SqFt
SOLD DATE : 06/16/2023
Key Details
Sold Price $130,000
Property Type Manufactured Home
Sub Type Manufactured Homein Park
Listing Status Sold
Purchase Type For Sale
Square Footage 800 sqft
Price per Sqft $162
Subdivision Cascade Park
MLS Listing ID 23202343
Sold Date 06/16/23
Style Stories1, Double Wide Manufactured
Bedrooms 2
Full Baths 1
HOA Y/N No
Land Lease Amount 650.0
Year Built 1968
Annual Tax Amount $476
Tax Year 2023
Property Description
Covered ramp access. New kitchen- soft close cabinets, porcelain sink, melamine EZ wipe backsplash, pantry, laminate floor, LED lighting. New carpet. Custom BI hutch w/granite tile in Dining area. Updated windows. Primary BR- BI cabinet + vanity/armoire, clothes closet + linen closet. Remodeled continental BA-WI shower w/tile surround, custom vanity w/porcelain sink, medicine cabinet. Efficient propane heating. Updated outlets. Window blinds thru out. Vapor roof carport/outdoor living. Near all conveniences - medical facilities; shopping; dining; busline; EVERYTHING! $650/MO park rent includes water, sewer, garbage and newly remodeled clubhouse.
Location
State WA
County Clark
Area _24
Zoning R-22
Interior
Interior Features Laminate Flooring, Laundry, Washer Dryer
Heating Forced Air
Appliance Dishwasher, Free Standing Range, Free Standing Refrigerator, Pantry, Range Hood
Exterior
Exterior Feature Covered Deck, Covered Patio, Porch, Tool Shed, Workshop, Yard
Parking Features Carport
Garage Spaces 1.0
View Y/N false
Roof Type Metal
Garage Yes
Building
Lot Description Level
Story 1
Foundation Skirting
Sewer Shared Septic
Water Private
Level or Stories 1
New Construction No
Schools
Elementary Schools Mill Plain
Middle Schools Shahala
High Schools Mountain View
Others
Senior Community No
Acceptable Financing Cash, Conventional
Listing Terms Cash, Conventional
Read Less Info
Want to know what your home might be worth? Contact us for a FREE valuation!

Our team is ready to help you sell your home for the highest possible price ASAP









