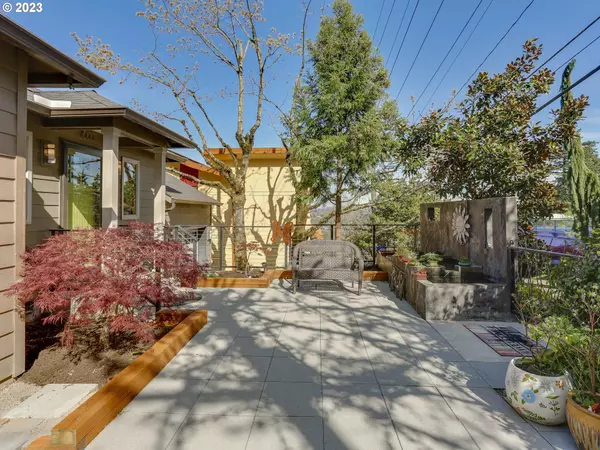Bought with Think Real Estate
$800,000
$824,900
3.0%For more information regarding the value of a property, please contact us for a free consultation.
2 Beds
2.1 Baths
1,780 SqFt
SOLD DATE : 06/14/2023
Key Details
Sold Price $800,000
Property Type Single Family Home
Sub Type Single Family Residence
Listing Status Sold
Purchase Type For Sale
Square Footage 1,780 sqft
Price per Sqft $449
Subdivision Fulton Park/John'S Landing
MLS Listing ID 23697269
Sold Date 06/14/23
Style Stories1, N W Contemporary
Bedrooms 2
Full Baths 2
HOA Y/N No
Year Built 1951
Annual Tax Amount $14,341
Tax Year 2022
Lot Size 4,791 Sqft
Property Description
VIEWS! Luxurious Fulton Park single-level custom home with Mt Hood, partial St. Helens and Willamette River views from all East "walls of glass" windows. Dual ensuites bookend a spacious indoor/outdoor living room featuring high ceilings and expansive deck, perfect for entertaining or sipping coffee on a Sunday morning. All bathrooms are spa-like: heated tile floors, walnut cabinetry, massage jet shower systems, rich tones. The primary bedroom lives expansively with a dedicated bath, dressing room, walk-in closet (with built-in organizer), room for a king-sized bed and extra furnishings. The gourmet kitchen spotlights the Fisher Paykel, 6-burner double-oven stainless range. Modern appliances and cooking surfaces surround on either side. In the dining room, and included with the sale, a gorgeous custom-made madrone wood dining table and built-in bench seat. The seller's appreciation of natural elements are featured in the surrounding yards. Visitors are greeted off Laview Drive to an enclosed patio and bubbling water feature. The front yard has new plantings of various Maples, Magnolias, Black Lace Elderberry, Grasses, Sumac, Daphne and more, complete with a 4-zone irrigation system. Low voltage uplighting and low lighting create striking ambience at night. All permits of the remodels are closed and finaled and include: updated electric, plumbing, roofing, siding, HVAC, sewer line, gutters, Trex decking, and many areas of upgraded foundation and/or seismic enhancements. Tall detached garage with opener, dedicated driveway, exterior door opens to back of property. OPEN THIS SATURDAY, 1-3PM. The mountain is out! [Home Energy Score = 8. HES Report at https://rpt.greenbuildingregistry.com/hes/OR10076256]
Location
State OR
County Multnomah
Area _148
Rooms
Basement Crawl Space, Partial Basement, Unfinished
Interior
Interior Features Bamboo Floor, Dual Flush Toilet, Garage Door Opener, Heated Tile Floor, High Ceilings, High Speed Internet, Laundry, Tile Floor, Washer Dryer
Heating Forced Air, Heat Pump, Radiant
Cooling Heat Pump
Fireplaces Number 1
Fireplaces Type Gas
Appliance Dishwasher, Disposal, Double Oven, Free Standing Gas Range, Free Standing Refrigerator, Microwave, Pantry, Plumbed For Ice Maker, Range Hood, Stainless Steel Appliance, Tile
Exterior
Exterior Feature Deck, Raised Beds, Smart Irrigation, Storm Door, Water Feature, Xeriscape Landscaping
Parking Features Detached
Garage Spaces 1.0
View Y/N true
View Mountain, River
Roof Type Composition
Garage Yes
Building
Lot Description Level, Sloped
Story 1
Foundation Concrete Perimeter
Sewer Public Sewer
Water Public Water
Level or Stories 1
New Construction No
Schools
Elementary Schools Capitol Hill
Middle Schools Jackson
High Schools Ida B Wells
Others
Senior Community No
Acceptable Financing Cash, Conventional
Listing Terms Cash, Conventional
Read Less Info
Want to know what your home might be worth? Contact us for a FREE valuation!

Our team is ready to help you sell your home for the highest possible price ASAP









