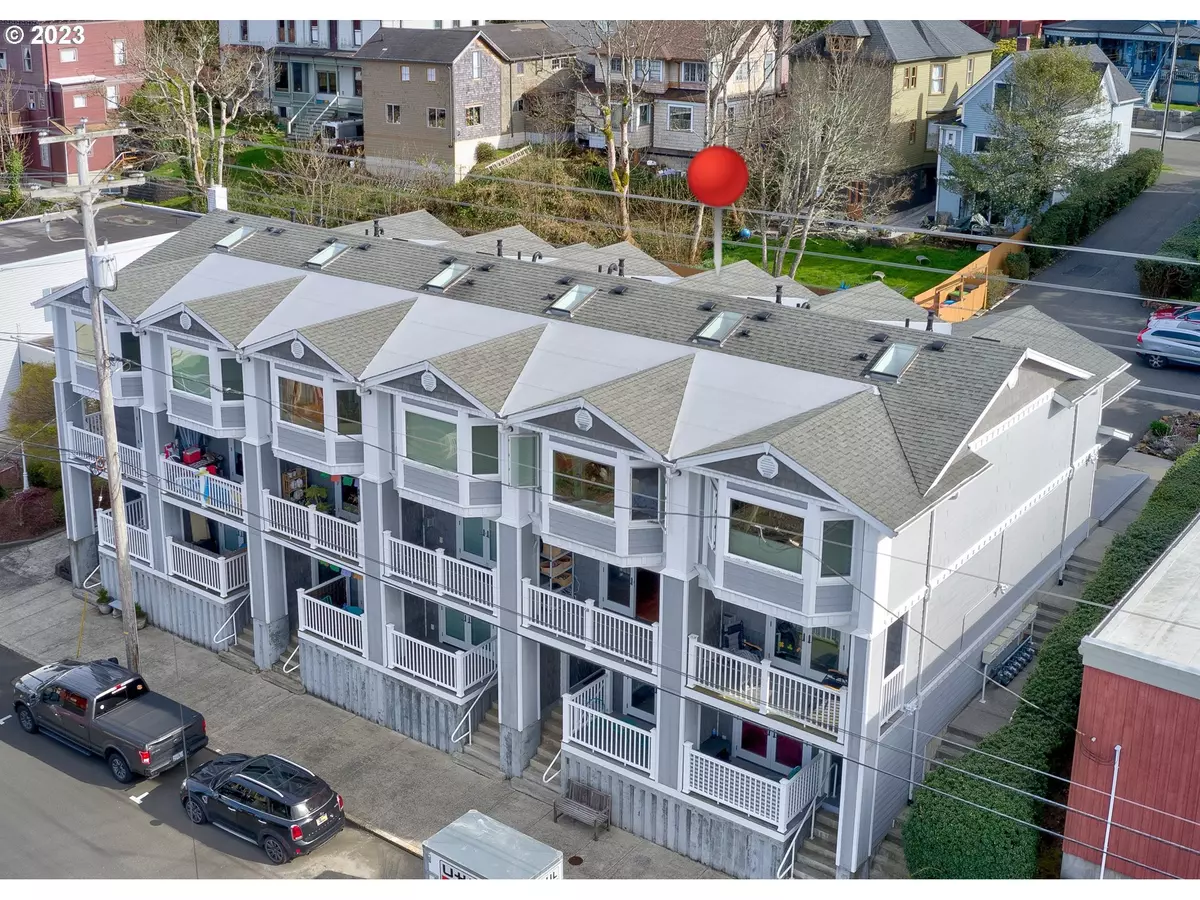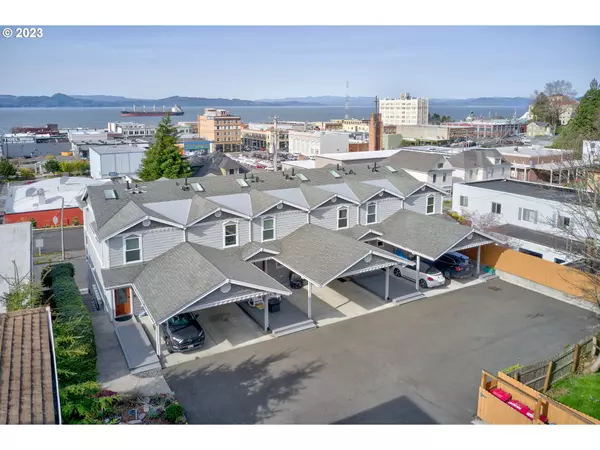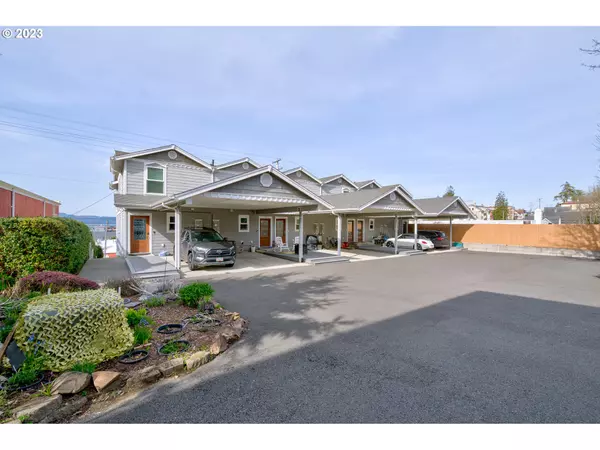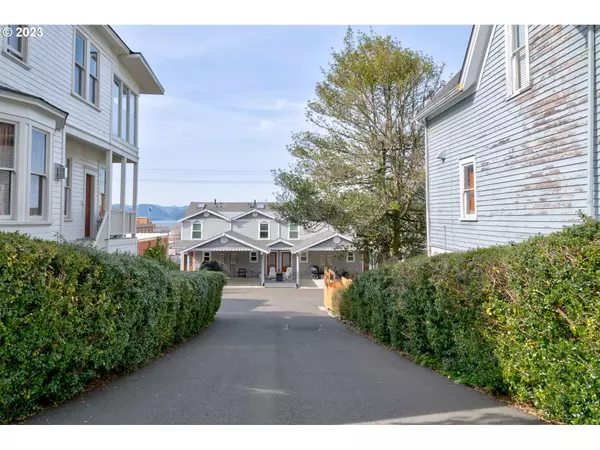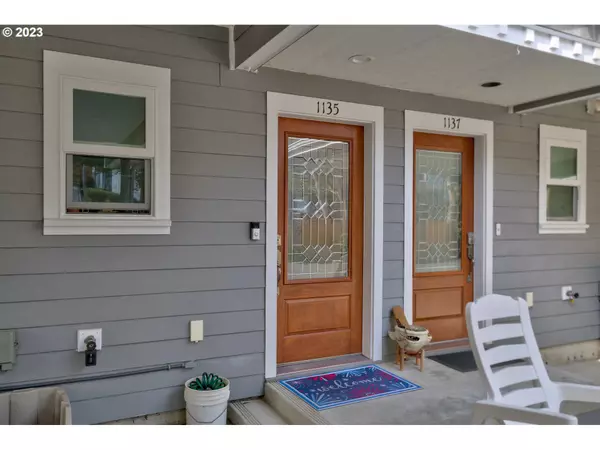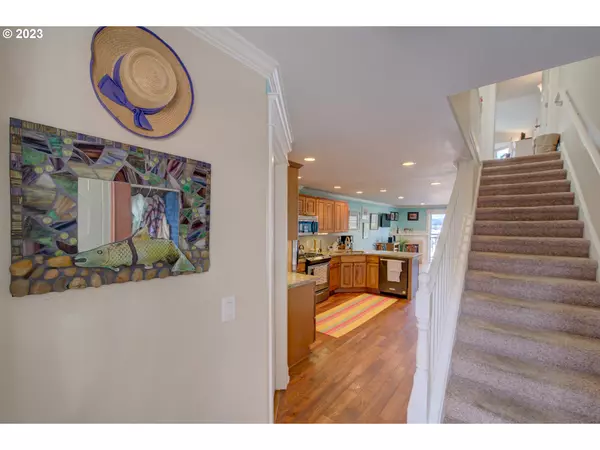Bought with Premiere Property Group, LLC
$538,200
$549,900
2.1%For more information regarding the value of a property, please contact us for a free consultation.
3 Beds
2.1 Baths
1,773 SqFt
SOLD DATE : 06/13/2023
Key Details
Sold Price $538,200
Property Type Townhouse
Sub Type Townhouse
Listing Status Sold
Purchase Type For Sale
Square Footage 1,773 sqft
Price per Sqft $303
Subdivision Market View
MLS Listing ID 23405528
Sold Date 06/13/23
Style Townhouse
Bedrooms 3
Full Baths 2
Condo Fees $249
HOA Fees $249/mo
HOA Y/N Yes
Year Built 1977
Annual Tax Amount $4,218
Tax Year 2022
Lot Size 871 Sqft
Property Description
** OPEN HOUSE SUNDAY 5/7 12:00-2:00** Let your imagination run wild with all your live/work dreams when you buy this townhouse with commercial zoning (C-4). Just blocks from the heart of downtown Astoria, you'll take in the Columbia River and urban Astoria views from nearly every room. Inside you will find Granite counters, hardwood flooring and 2 fireplaces. The upper level primary bedroom features a large walk-in closet, en suite bathroom with soaking tub, heated tile flooring and views that will take your breath away! This home offers an entrance with on street parking on Franklin Ave. as well as private parking and entrance off Grand Ave. Imagine being able to step right out your front door to be instantly immersed in all Astoria has to offer such as the Sunday Market, quaint locally owned cafe's and boutique shops! You don't want to miss out on this opportunity!
Location
State OR
County Clatsop
Area _180
Zoning C-4
Rooms
Basement Daylight, Finished
Interior
Interior Features Floor3rd, Engineered Hardwood, Granite, Heated Tile Floor, High Ceilings, Laundry, Soaking Tub, Tile Floor, Wood Floors
Heating Zoned
Fireplaces Number 2
Fireplaces Type Electric, Gas
Appliance Convection Oven, Dishwasher, Free Standing Gas Range, Granite, Instant Hot Water, Microwave
Exterior
Parking Features Carport
View Y/N true
View City, River, Territorial
Roof Type Composition
Garage Yes
Building
Lot Description Commons
Story 3
Foundation Concrete Perimeter
Sewer Public Sewer
Water Public Water
Level or Stories 3
New Construction No
Schools
Elementary Schools Astor
Middle Schools Astoria
High Schools Astoria
Others
Acceptable Financing Cash, Conventional
Listing Terms Cash, Conventional
Read Less Info
Want to know what your home might be worth? Contact us for a FREE valuation!

Our team is ready to help you sell your home for the highest possible price ASAP




