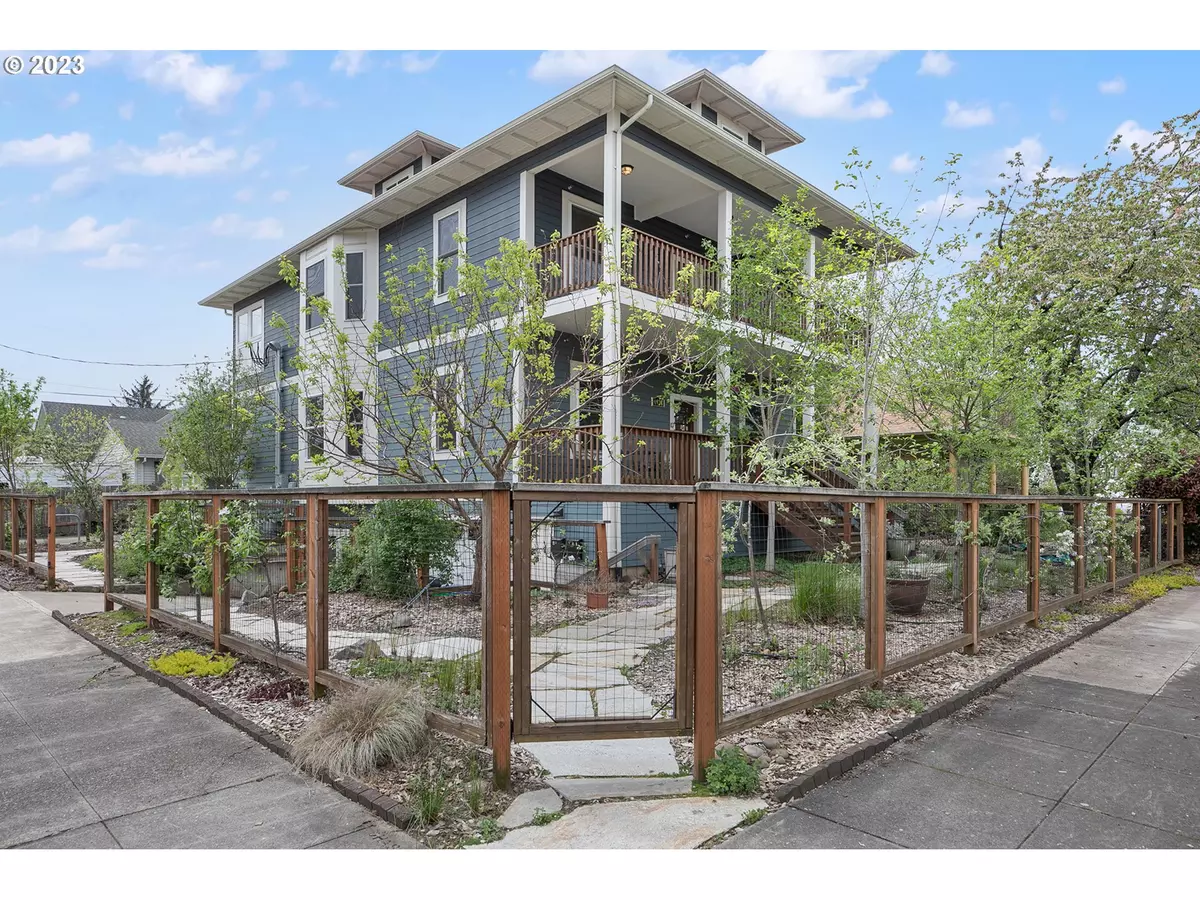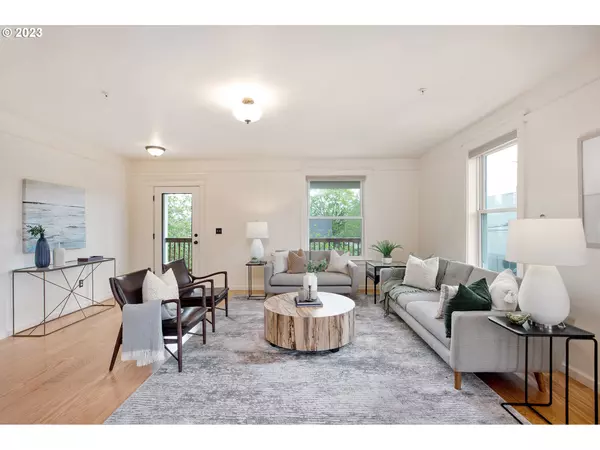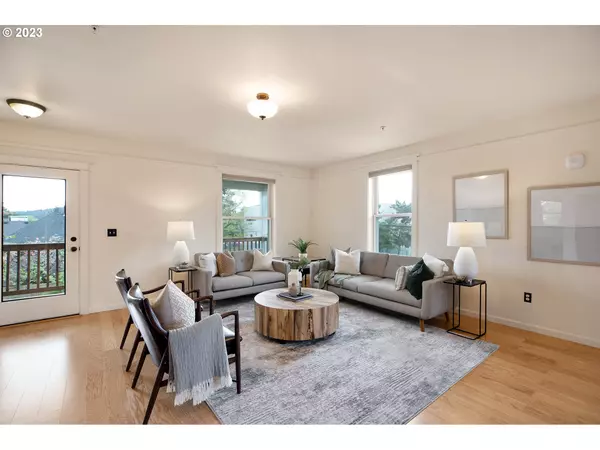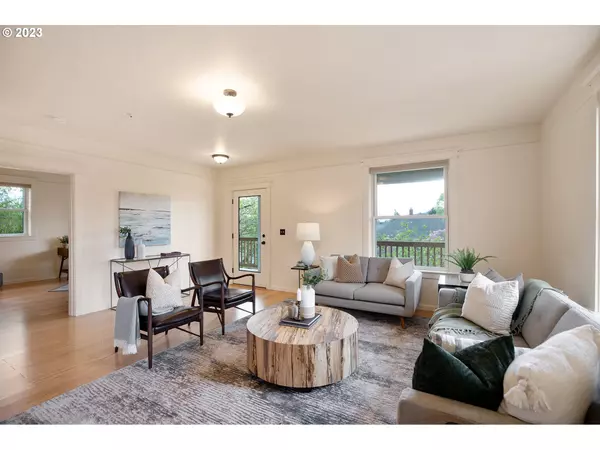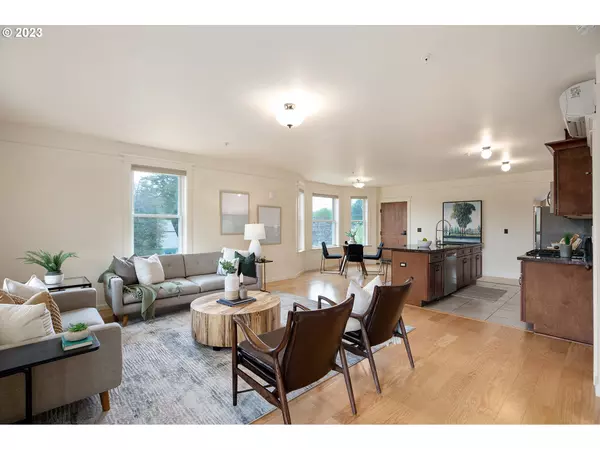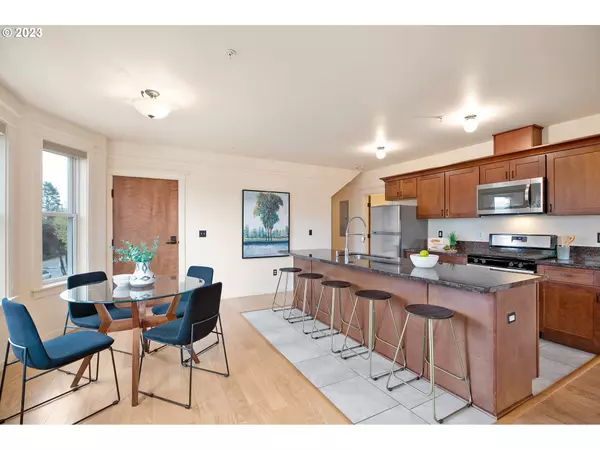Bought with Urban Nest Realty
$450,000
$439,900
2.3%For more information regarding the value of a property, please contact us for a free consultation.
3 Beds
2 Baths
1,607 SqFt
SOLD DATE : 06/02/2023
Key Details
Sold Price $450,000
Property Type Condo
Sub Type Condominium
Listing Status Sold
Purchase Type For Sale
Square Footage 1,607 sqft
Price per Sqft $280
Subdivision Fopo
MLS Listing ID 23365424
Sold Date 06/02/23
Style Craftsman
Bedrooms 3
Full Baths 2
Condo Fees $255
HOA Fees $255/mo
HOA Y/N Yes
Year Built 1906
Annual Tax Amount $5,355
Tax Year 2022
Property Description
This may just be the urban oasis you've been looking for. Close to shops, restaurants, cafés, bars and all FOPO has to offer and yet, this second-floor condo feels a world away from it all. Invite your friends over! The spacious open floor plan with central kitchen and large private deck makes this a great place to entertain. Other features include primary suite with bathtub, hardwood floors, high ceilings, tons of natural light, high-efficiency mini-splits, energy star appliances, quartz counters, in-unit washer and dryer, ground-level secured bike storage, garden, BBQ/fire pit area with picnic bench, and so much more. This 1906 Craftsman home was meticulously remodeled in 2017 and lives better than new. Included in sale is a deeded detached garage and driveway for off-street parking. Don't miss this gem! ***Open House Sat 10am-12pm and Sun 1pm-3pm***
Location
State OR
County Multnomah
Area _143
Rooms
Basement Daylight
Interior
Interior Features Grey Water Recycling, Hardwood Floors, High Ceilings, Washer Dryer
Heating Ductless, E N E R G Y S T A R Qualified Equipment, Mini Split
Cooling Wall Unit
Appliance Dishwasher, Disposal, E N E R G Y S T A R Qualified Appliances, Free Standing Gas Range, Free Standing Refrigerator, Island, Microwave, Plumbed For Ice Maker, Quartz, Stainless Steel Appliance, Tile
Exterior
Exterior Feature Covered Deck, Covered Patio, Garden, Patio, Smart Lock
Parking Features Detached
Garage Spaces 1.0
View Y/N true
View Territorial
Roof Type Composition
Garage Yes
Building
Lot Description Commons, Corner Lot
Story 1
Foundation Concrete Perimeter
Sewer Public Sewer
Water Public Water
Level or Stories 1
New Construction No
Schools
Elementary Schools Arleta
Middle Schools Kellogg
High Schools Franklin
Others
Senior Community No
Acceptable Financing Cash, Conventional, FHA, VALoan
Listing Terms Cash, Conventional, FHA, VALoan
Read Less Info
Want to know what your home might be worth? Contact us for a FREE valuation!

Our team is ready to help you sell your home for the highest possible price ASAP



