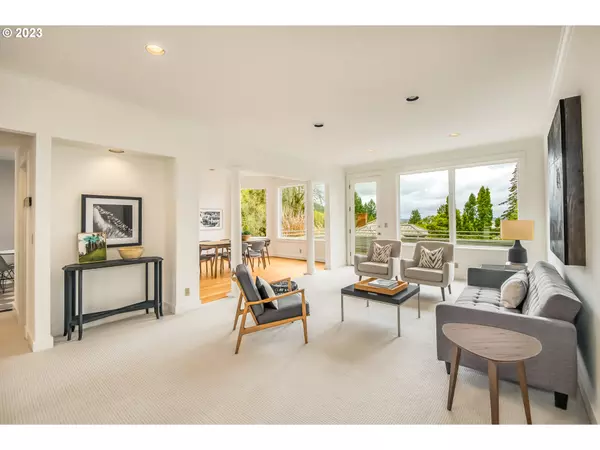Bought with Think Real Estate
$1,150,000
$1,090,000
5.5%For more information regarding the value of a property, please contact us for a free consultation.
5 Beds
2.1 Baths
4,411 SqFt
SOLD DATE : 06/01/2023
Key Details
Sold Price $1,150,000
Property Type Single Family Home
Sub Type Single Family Residence
Listing Status Sold
Purchase Type For Sale
Square Footage 4,411 sqft
Price per Sqft $260
Subdivision Willamette Heights
MLS Listing ID 23193806
Sold Date 06/01/23
Style Other
Bedrooms 5
Full Baths 2
HOA Y/N No
Year Built 1901
Annual Tax Amount $17,987
Tax Year 2022
Lot Size 5,227 Sqft
Property Description
You wouldn't think it's possible to live both in the city & in the forest. To feel both connected to a neighborhood & also relax above it all. But life on Portland?s coveted Franklin Court offers this rare balance in NW Willamette Heights.Light emanates from every direction in this rebuilt 5 bed / 2.5 bath home. With 3 bedrooms and a family room (technically a bedroom) on the 2nd floor, and a master suite on the 3rd level, this home offers the space to celebrate together as well as room for everyone to have private space. Beautiful fir floors and large picture windows tie in classic details throughout.A flat neighborhood block is rare in Willamette Ht's with 5000 acre Forest Park (2 blocks away) and Franklin Court offers a community feel along with sweeping views. The large north-facing windows connect you to 3 mountains, the Willamette River, and the Cascade range.The first floor is ideal for hosting, with an open layout between the living room and dining room, as well as an eat-in kitchen for smaller meals. Walkable to shops on NW 23rd, Chapman Elementary School,Library,Public Transit and only minutes to Highway I-405, this home is connected to Portland while being nestled away. The 3rd-floor master suite includes sweeping views, two closets, a full bath, and an office with a sunrise view of Mt. Hood. Rebuilt in the early ?90s, One family has made this their home for over 30 years.The unfinished daylight basement of approximately 1,000 sq. ft w/ 2 ext. doors, is a blank slate for you to create.(apt., Air bnb?) The attached garage, double-long driveway, and ample on-street mean parking is always easy. All these traits together make this home a rare beauty beyond compare! OPEN Sun.4/30 2-4PM PLEASE REMOVE SHOES OR WEAR BOOTIES PROVIDED. Sq. Footage is apprx. [Home Energy Score = 1. HES Report at https://rpt.greenbuildingregistry.com/hes/OR10213738]
Location
State OR
County Multnomah
Area _148
Rooms
Basement Daylight, Full Basement, Storage Space
Interior
Interior Features Floor3rd, Garage Door Opener, High Ceilings, Washer Dryer, Wood Floors
Heating Forced Air
Cooling None
Fireplaces Number 1
Fireplaces Type Gas, Wood Burning
Appliance Builtin Range, Dishwasher, Free Standing Refrigerator, Pantry
Exterior
Exterior Feature Deck, Garden, Porch, Yard
Parking Features Detached
Garage Spaces 1.0
View Y/N true
View Mountain, Territorial, Trees Woods
Roof Type Composition
Garage Yes
Building
Lot Description Level
Story 4
Foundation Other
Sewer Public Sewer
Water Public Water
Level or Stories 4
New Construction No
Schools
Elementary Schools Chapman
Middle Schools West Sylvan
High Schools Lincoln
Others
Senior Community No
Acceptable Financing CallListingAgent
Listing Terms CallListingAgent
Read Less Info
Want to know what your home might be worth? Contact us for a FREE valuation!

Our team is ready to help you sell your home for the highest possible price ASAP









