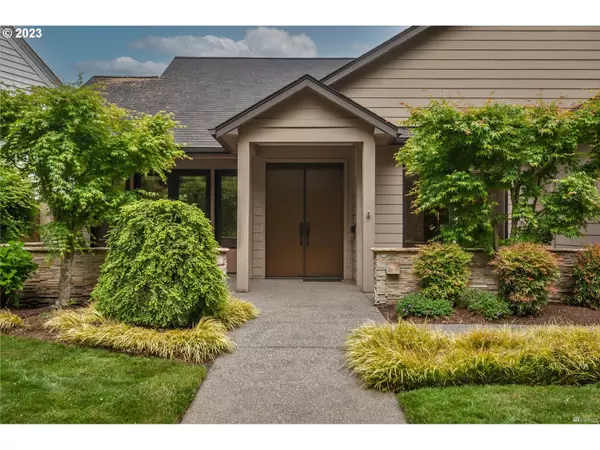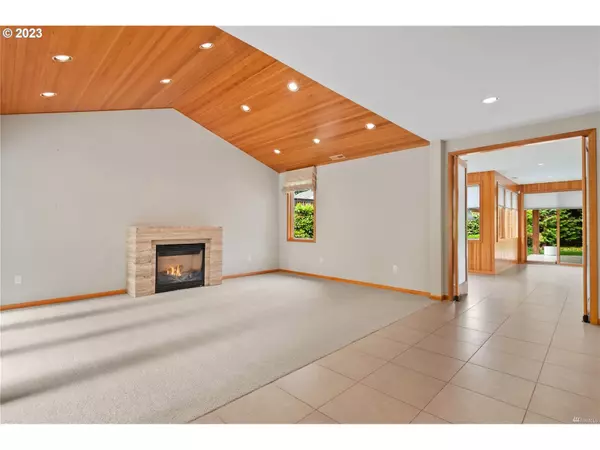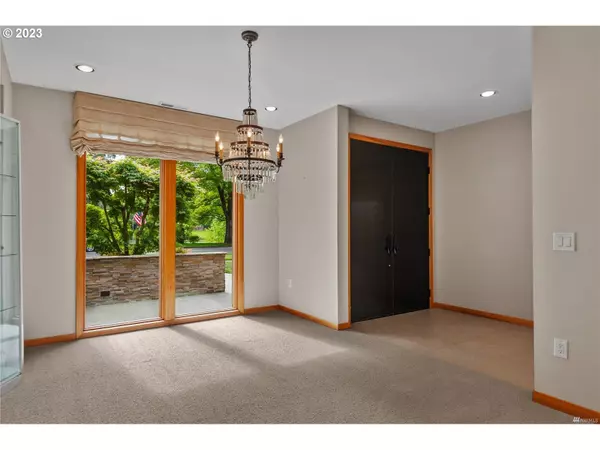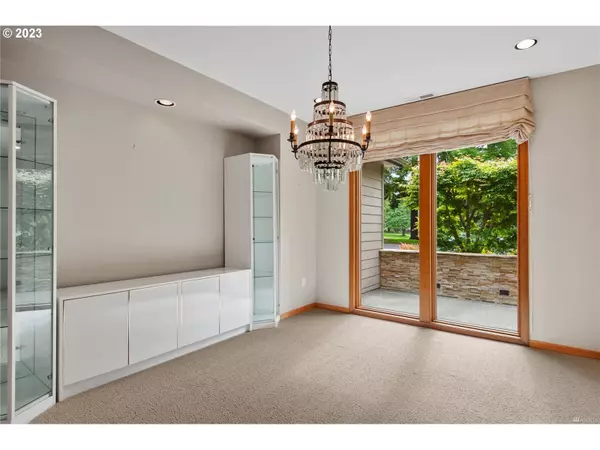Bought with Keller Williams Realty
$740,000
$755,000
2.0%For more information regarding the value of a property, please contact us for a free consultation.
3 Beds
2.1 Baths
2,652 SqFt
SOLD DATE : 06/09/2023
Key Details
Sold Price $740,000
Property Type Single Family Home
Sub Type Single Family Residence
Listing Status Sold
Purchase Type For Sale
Square Footage 2,652 sqft
Price per Sqft $279
Subdivision Old Westside
MLS Listing ID 23407792
Sold Date 06/09/23
Style Stories1
Bedrooms 3
Full Baths 2
HOA Y/N No
Year Built 2008
Annual Tax Amount $5,469
Tax Year 2023
Property Description
Lakefront Luxury! First time offered. Entry features double bronze doors. Nine ft ceilings, 8 ft doors and custom roman shades and blinds throughout. Living Room w/vaulted hemlock ceiling, Gas fireplace and viewing patio. Family room w/wall of hemlock built in cabinet storage, 2nd gas fireplace and granite desk. Kitchen has recessed lighting, SS appliances, and granite countertops. Primary suite w/dbl closets, marble bath and access to backyard patio w/mature landscaping. Guest bed w/En suite marble bath. 3rd bedroom has walnut flooring, walls and shelving. Formal dining over looking Lake Sacajawea. Tankless HW heater and energy efficient heat pump. Covered patio. Bamboo privacy fence, Sprinkler system and Double car garage w/attic storage.
Location
State WA
County Cowlitz
Area _82
Zoning SRO
Rooms
Basement None
Interior
Interior Features Granite, Hardwood Floors, High Speed Internet, Marble, Tile Floor, Vaulted Ceiling, Wallto Wall Carpet, Washer Dryer
Heating Heat Pump
Cooling Heat Pump
Fireplaces Number 2
Fireplaces Type Gas
Appliance Dishwasher, Free Standing Range, Free Standing Refrigerator, Granite, Microwave, Wine Cooler
Exterior
Exterior Feature Covered Patio, Fenced, Sprinkler, Yard
Parking Features Attached
Garage Spaces 2.0
View Y/N true
View Lake
Roof Type Composition
Garage Yes
Building
Lot Description Level
Story 1
Foundation Concrete Perimeter
Sewer Public Sewer
Water Public Water
Level or Stories 1
New Construction No
Schools
Elementary Schools Northlake
Middle Schools Monticello
High Schools Ra Long
Others
Senior Community No
Acceptable Financing Cash, Conventional
Listing Terms Cash, Conventional
Read Less Info
Want to know what your home might be worth? Contact us for a FREE valuation!

Our team is ready to help you sell your home for the highest possible price ASAP









