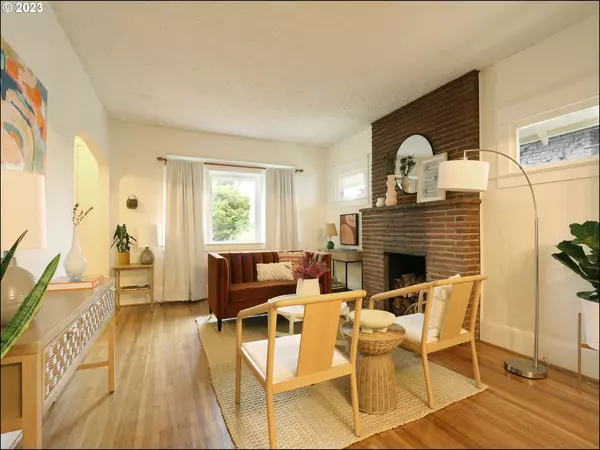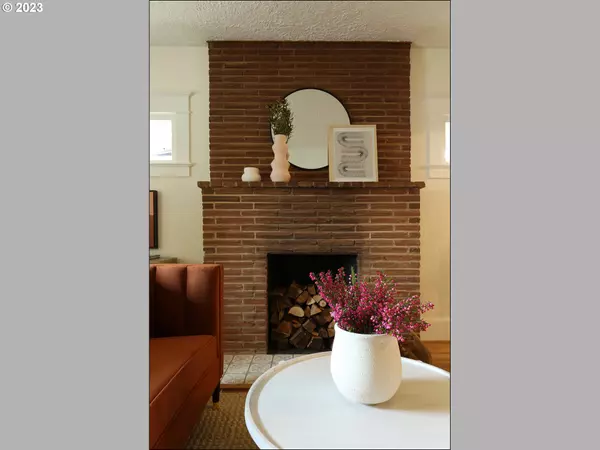Bought with Premiere Property Group, LLC
$615,000
$599,000
2.7%For more information regarding the value of a property, please contact us for a free consultation.
3 Beds
1 Bath
1,850 SqFt
SOLD DATE : 06/09/2023
Key Details
Sold Price $615,000
Property Type Single Family Home
Sub Type Single Family Residence
Listing Status Sold
Purchase Type For Sale
Square Footage 1,850 sqft
Price per Sqft $332
Subdivision Richmond
MLS Listing ID 23448425
Sold Date 06/09/23
Style Bungalow, Craftsman
Bedrooms 3
Full Baths 1
HOA Y/N No
Year Built 1915
Annual Tax Amount $4,623
Tax Year 2022
Lot Size 3,920 Sqft
Property Description
This light-filled craftsman bungalow features period charm with tasteful uThis light-filled craftsman bungalow features period charm with tasteful updates. Entry way opens onto generous living room with stunning oak floors and traditional fireplace. Large formal dining room leads to big period kitchen with lots of storage and counter space. Spacious primary bedroom and second bedroom on the main, both with refinished wood floors and double hung wood windows. Bathroom with traditional hexagon tiled floor and clawfoot tub. Lower level features third bedroom with egress window, bonus space with sink base and cabinets for projects or game space. Washer and dryer and storage. Private backyard. Parking pad at the back of the lot. Traditional front porch with unique architectural details for sitting with your morning coffee or evening cocktail. Quiet residential street is a neighborhood greenway, just a short stroll or pedal from the best of SE Division's shops and restaurants. Walk score of 93, Bike Score of 95. Great schools & neighborhood! [Home Energy Score = 6. HES Report at https://rpt.greenbuildingregistry.com/hes/OR10214625]
Location
State OR
County Multnomah
Area _143
Zoning R5
Rooms
Basement Full Basement, Partially Finished
Interior
Interior Features Hardwood Floors, High Ceilings, Laundry, Washer Dryer, Wood Floors
Heating Forced Air
Fireplaces Type Wood Burning
Appliance Dishwasher, Free Standing Range, Free Standing Refrigerator
Exterior
Exterior Feature Garden, Porch, Raised Beds, Yard
View Y/N false
Roof Type Composition
Garage No
Building
Lot Description Level
Story 2
Foundation Concrete Perimeter
Sewer Public Sewer
Water Public Water
Level or Stories 2
New Construction No
Schools
Elementary Schools Creston
Middle Schools Hosford
High Schools Franklin
Others
Senior Community No
Acceptable Financing Cash, Conventional
Listing Terms Cash, Conventional
Read Less Info
Want to know what your home might be worth? Contact us for a FREE valuation!

Our team is ready to help you sell your home for the highest possible price ASAP









