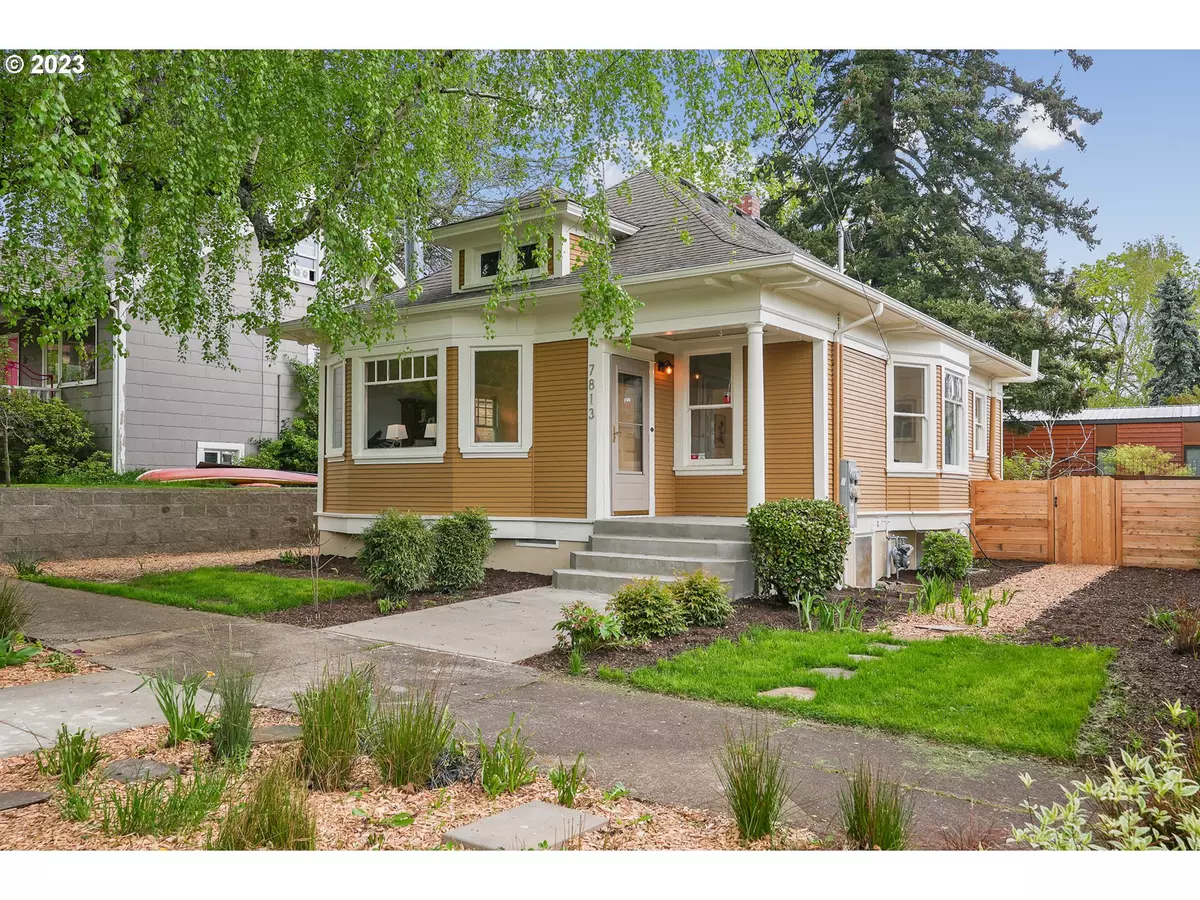Bought with Coldwell Banker Bain
$520,000
$520,000
For more information regarding the value of a property, please contact us for a free consultation.
3 Beds
1 Bath
1,748 SqFt
SOLD DATE : 06/09/2023
Key Details
Sold Price $520,000
Property Type Single Family Home
Sub Type Single Family Residence
Listing Status Sold
Purchase Type For Sale
Square Footage 1,748 sqft
Price per Sqft $297
Subdivision Mt Tabor/Montavilla
MLS Listing ID 23077974
Sold Date 06/09/23
Style Bungalow, Cottage
Bedrooms 3
Full Baths 1
HOA Y/N No
Year Built 1910
Annual Tax Amount $4,890
Tax Year 2022
Lot Size 5,227 Sqft
Property Description
Step into this sweet Bungalow, just a few blocks away from Mt. Tabor Park and Montavilla's vibrant shops and restaurants. This home offers the perfect blend of urban convenience and peaceful relaxation. Timeless elegance with classic bay windows, decorative leaded glass, and stunning high ceilings. Wood floors throughout add warmth and character - making it the perfect place to call home. Curl up next to the fireplace and watch as the wispy willow tree dances with the setting sun and you'll surely find yourself daydreaming about summer garden parties and fresh figs straight from the tree. This home offers exceptional possibilities with a separate entrance to the partially finished basement and additional ADU / Tiny Home utility hook-ups in the backyard. There's even an existing tiny home - not currently included in the sale, but is negotiable - perfect for the owner/investor looking to supplement their mortgage with potential rental income. [Home Energy Score = 5. HES Report at https://rpt.greenbuildingregistry.com/hes/OR10213849]
Location
State OR
County Multnomah
Area _143
Zoning R5
Rooms
Basement Daylight, Full Basement, Storage Space
Interior
Interior Features Ceiling Fan, Hardwood Floors, High Ceilings, Laundry, Washer Dryer, Wood Floors
Heating Forced Air
Fireplaces Number 1
Fireplaces Type Wood Burning
Appliance Dishwasher, Free Standing Range, Free Standing Refrigerator, Gas Appliances, Range Hood
Exterior
Exterior Feature Fenced, Garden, R V Hookup, Tool Shed, Workshop
View Y/N false
Roof Type Composition
Garage No
Building
Lot Description Level, Trees
Story 2
Foundation Concrete Perimeter
Sewer Public Sewer
Water Public Water
Level or Stories 2
New Construction No
Schools
Elementary Schools Bridger
Middle Schools Harrison Park
High Schools Franklin
Others
Senior Community No
Acceptable Financing Cash, Conventional, FHA, VALoan
Listing Terms Cash, Conventional, FHA, VALoan
Read Less Info
Want to know what your home might be worth? Contact us for a FREE valuation!

Our team is ready to help you sell your home for the highest possible price ASAP









