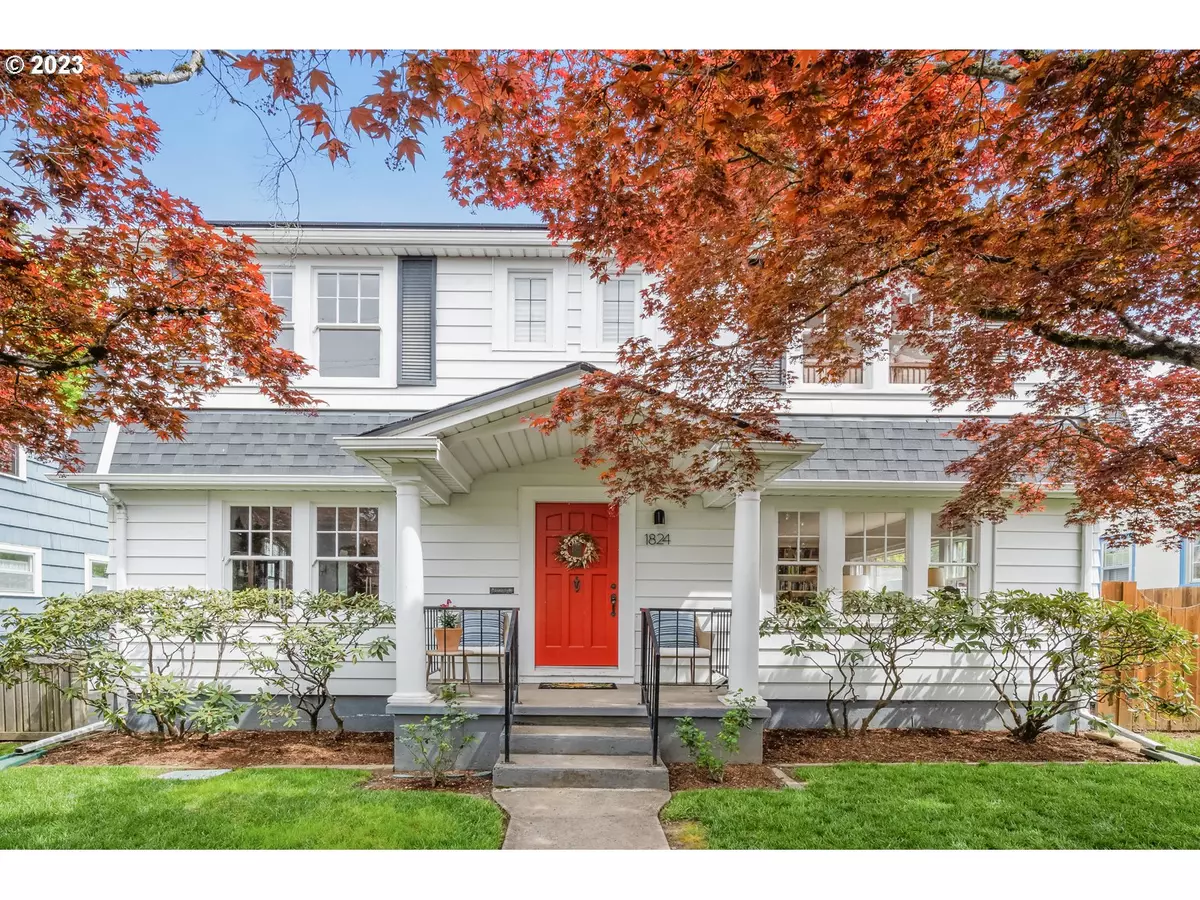Bought with Oregon First
$1,005,000
$900,000
11.7%For more information regarding the value of a property, please contact us for a free consultation.
4 Beds
2.1 Baths
2,744 SqFt
SOLD DATE : 06/09/2023
Key Details
Sold Price $1,005,000
Property Type Single Family Home
Sub Type Single Family Residence
Listing Status Sold
Purchase Type For Sale
Square Footage 2,744 sqft
Price per Sqft $366
Subdivision Richmond / Hawthorne
MLS Listing ID 23148393
Sold Date 06/09/23
Style Colonial, Dutch Colonial
Bedrooms 4
Full Baths 2
HOA Y/N No
Year Built 1927
Annual Tax Amount $8,599
Tax Year 2022
Lot Size 4,791 Sqft
Property Description
Nostalgic for a fairytale in which you want to live...welcome to this Dutch Colonial Revival-meets-French Countryside CottageCore home.~~~~~FEATURES joy in all the desirable original charm & w/all the modern upgrades=abundant natural light, hardwood floors, wood-burning fireplace, built-ins, & ideal layout with 3/1 on upper level & 1/1 ensuite on the lower level~~~~~Kitchen UPGRADES include a renovated layout w/DougFir cabinets, custom built-ins, quartz, new 6-burner BlueStar range, new refrigerator & new kitchen windows. Add'l upgrades include many new light fixtures, custom built-in shelves by BigBranch that flank the wood French doors, owned solar panels, Clé marble fireplace tiles, "Los Feliz" designer powder room Clé tiles, & lower level COREtec flooring~~~~~DELIGHT in the details: the entry greets with MET museum worthy Jasmine wallpaper (Accession# 23.163.4j) & features a privacy door to access upper bedrooms. Right of entry leads to an extra large LivingRoom with living zones of its own: cozy up to the fireplace w/a book found at HawthornePowells 8 blocks away...in the corner catch up on correspondence w/indie stationary from Little Otsu @Division 6ish blocks away...play records w/the French doors ajar & let the music flow beyond the exterior wooden deck in warm summer nights. The upper level features 3 spacious bedrooms, renovated bathroom w/master tile work, cozy reading nook & a hidden laundry chute. The lower level features versatile spaces - a bedroom ensuite to the left w/ 2 large egress windows that allow plenty of natural light & the family room/media room/office space to the right leading to laundry & storage~~~~~EXTERIOR features mature Japanese maples, both front+back fully fenced yards, garden beds, outdoor dining options, hard/landscaping, entertainment zones & off-street parking~~~~~LOCATED in the desirable Colonial Heights neighborhood btwn Hawthorne & Division, you are tucked in the neighborhood but can be out in the city on a walkable whim
Location
State OR
County Multnomah
Area _143
Zoning R5
Rooms
Basement Finished, Full Basement
Interior
Interior Features Hardwood Floors, High Ceilings, Laundry, Quartz, Tile Floor, Washer Dryer, Wood Floors
Heating Forced Air
Cooling Central Air
Fireplaces Number 1
Fireplaces Type Wood Burning
Appliance Appliance Garage, Dishwasher, Disposal, Free Standing Range, Free Standing Refrigerator, Gas Appliances, Quartz, Range Hood, Stainless Steel Appliance, Tile
Exterior
Exterior Feature Deck, Fenced, Garden, Outbuilding, Patio, Porch, Raised Beds, Tool Shed, Yard
View Y/N true
View Seasonal, Territorial
Roof Type Composition
Garage No
Building
Lot Description Level
Story 3
Foundation Concrete Perimeter
Sewer Public Sewer
Water Public Water
Level or Stories 3
New Construction No
Schools
Elementary Schools Abernethy
Middle Schools Hosford
High Schools Cleveland
Others
Senior Community No
Acceptable Financing Cash, Conventional, FHA, VALoan
Listing Terms Cash, Conventional, FHA, VALoan
Read Less Info
Want to know what your home might be worth? Contact us for a FREE valuation!

Our team is ready to help you sell your home for the highest possible price ASAP









