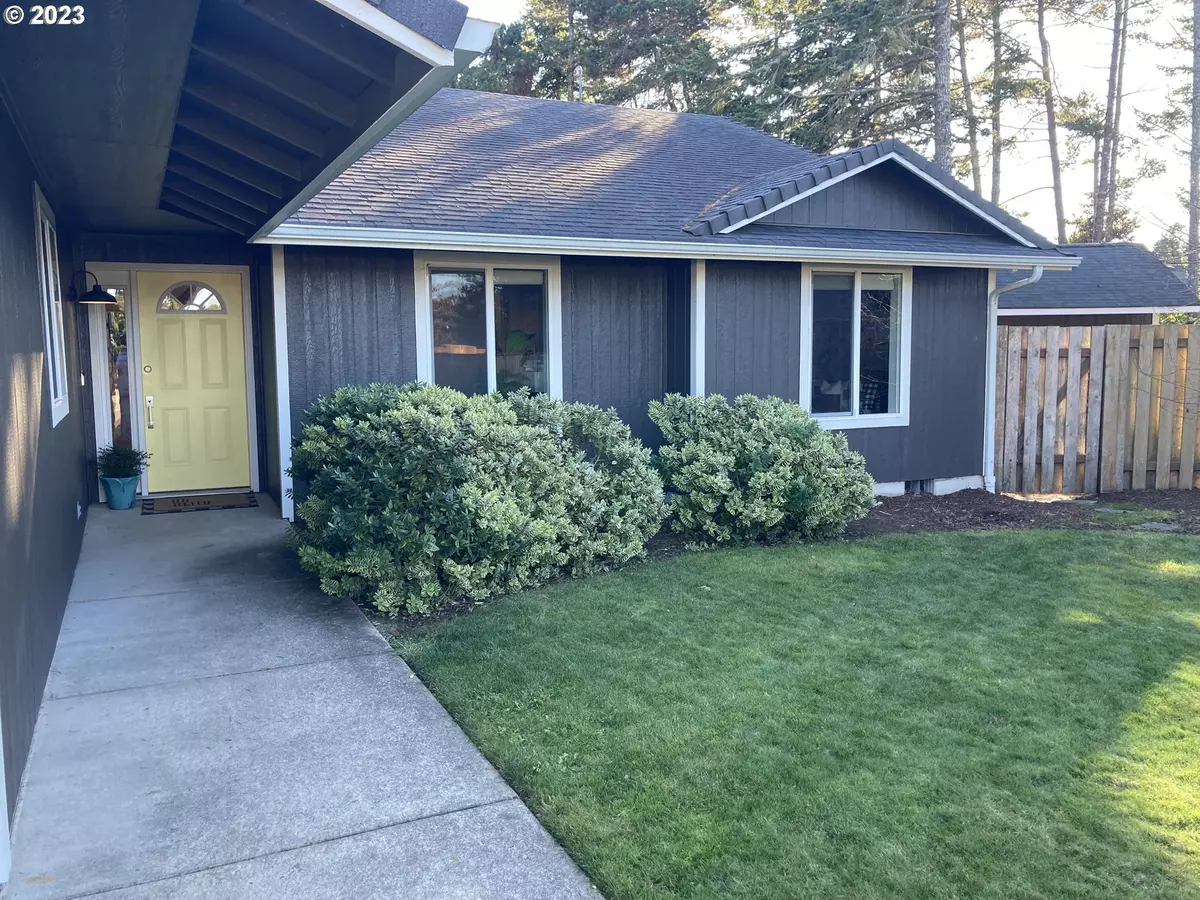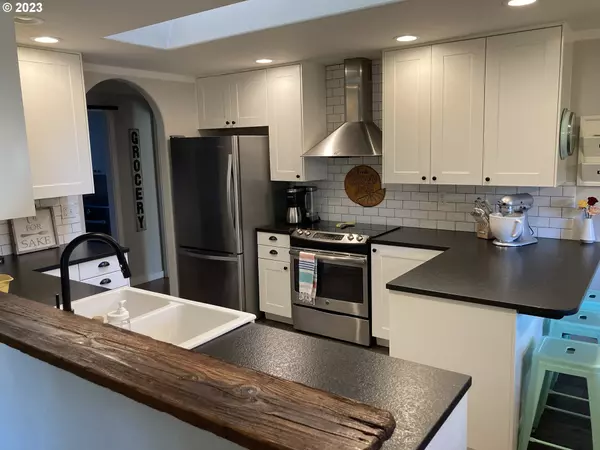Bought with Coldwell Banker Coast Real Est
$535,000
$535,000
For more information regarding the value of a property, please contact us for a free consultation.
4 Beds
2 Baths
1,676 SqFt
SOLD DATE : 06/09/2023
Key Details
Sold Price $535,000
Property Type Single Family Home
Sub Type Single Family Residence
Listing Status Sold
Purchase Type For Sale
Square Footage 1,676 sqft
Price per Sqft $319
Subdivision Park Village
MLS Listing ID 23210787
Sold Date 06/09/23
Style Stories1, Ranch
Bedrooms 4
Full Baths 2
HOA Y/N Yes
Year Built 2006
Annual Tax Amount $3,334
Tax Year 2022
Lot Size 0.310 Acres
Property Description
Welcome to your dream home! This newly renovated 4 bedroom, 2 bathroom home boasts 1676 Sq. Ft. of beautifully designed living space. As soon as you step inside, you'll be greeted with modern finishes and an open floor plan. The kitchen features stainless steel appliances, solid surface countertops, and plenty of cabinet space for all of your storage needs. The primary bathroom has a luxurious walk-in shower, perfect for relaxing after a long day.Step outside to the fenced backyard and you'll find a storage shed for all of your outdoor equipment, a swing set for the young at heart, and a trampoline for some fun in the sun. RV hookups make this home perfect for those who love to travel and explore. In addition, this home received a new exterior paint job in 2021, giving it a fresh and updated look. Don't miss out on this opportunity to make this beautiful home yours!
Location
State OR
County Lane
Area _228
Zoning MR
Rooms
Basement Crawl Space
Interior
Interior Features Garage Door Opener, Granite, High Ceilings, High Speed Internet, Laminate Flooring, Laundry, Wainscoting
Heating Zoned
Cooling None
Appliance Convection Oven, Dishwasher, Disposal, Free Standing Range, Granite, Microwave, Pantry, Stainless Steel Appliance
Exterior
Exterior Feature Covered Patio, Fenced, Fire Pit, Outbuilding, Raised Beds, R V Hookup, R V Boat Storage, Sprinkler, Yard
Parking Features Attached
Garage Spaces 2.0
View Y/N false
Roof Type Composition
Garage Yes
Building
Lot Description Cul_de_sac, Level
Story 1
Foundation Stem Wall
Sewer Public Sewer
Water Public Water
Level or Stories 1
New Construction No
Schools
Elementary Schools Siuslaw
Middle Schools Siuslaw
High Schools Siuslaw
Others
Senior Community No
Acceptable Financing Cash, Conventional, FHA, USDALoan, VALoan
Listing Terms Cash, Conventional, FHA, USDALoan, VALoan
Read Less Info
Want to know what your home might be worth? Contact us for a FREE valuation!

Our team is ready to help you sell your home for the highest possible price ASAP









