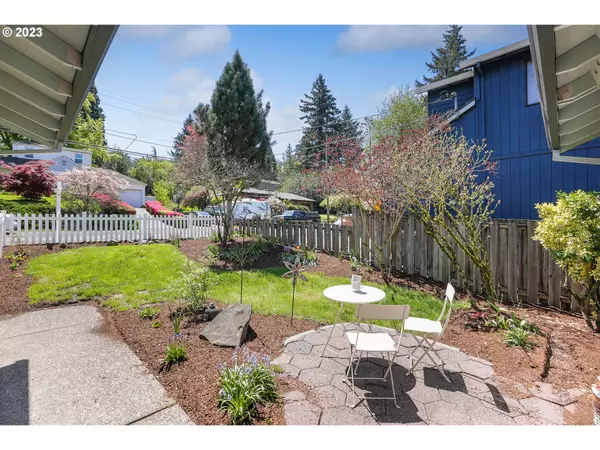Bought with Silver Key Real Estate LLC
$699,000
$699,000
For more information regarding the value of a property, please contact us for a free consultation.
4 Beds
3 Baths
2,519 SqFt
SOLD DATE : 06/09/2023
Key Details
Sold Price $699,000
Property Type Single Family Home
Sub Type Single Family Residence
Listing Status Sold
Purchase Type For Sale
Square Footage 2,519 sqft
Price per Sqft $277
Subdivision Multnomah Village
MLS Listing ID 23569671
Sold Date 06/09/23
Style Daylight Ranch
Bedrooms 4
Full Baths 3
HOA Y/N No
Year Built 1986
Annual Tax Amount $8,153
Tax Year 2022
Lot Size 8,276 Sqft
Property Description
Multnomah Village Daylight Ranch with flexible layout and ADDITIONAL UNIT! Vaulted ceilings, new Furnace, Active Radon Mitigation System installed, open Living/Dining and so much more! The first floor greets you with natural light, vaulted ceilings, skylights and a primary suite on the main. Want a less formal space to eat? Enjoy your coffee in the dining nook. Downstairs has full kitchen, exterior entry, 2 bedrooms and 1 full bathroom. AMAZING opportunity for multigenerational living/cash flowing rental income immediately! Large lot with fenced front yard + patio space; backyard is fenced off with a treelined view and deck off the living room/primary bedroom! Covered patio downstairs for your guests to enjoy! Just a stone-throw from the proposed SW Capitol Hwy infrastructure plan, allowing safer direct walking access to get to downtown Multnomah Village!
Location
State OR
County Multnomah
Area _148
Zoning R7
Rooms
Basement Daylight, Exterior Entry, Separate Living Quarters Apartment Aux Living Unit
Interior
Interior Features Garage Door Opener, Separate Living Quarters Apartment Aux Living Unit, Vaulted Ceiling, Washer Dryer, Wood Floors
Heating Forced Air95 Plus
Cooling Central Air
Fireplaces Number 1
Fireplaces Type Wood Burning
Appliance Dishwasher, E N E R G Y S T A R Qualified Appliances, Free Standing Gas Range, Free Standing Refrigerator, Plumbed For Ice Maker
Exterior
Exterior Feature Covered Patio, Deck, Fenced, Yard
Parking Features Attached
Garage Spaces 2.0
View Y/N true
View Trees Woods
Roof Type Composition
Garage Yes
Building
Lot Description Gentle Sloping, Level, Terraced, Trees
Story 2
Foundation Slab
Sewer Public Sewer
Water Public Water
Level or Stories 2
New Construction No
Schools
Elementary Schools Capitol Hill
Middle Schools Jackson
High Schools Ida B Wells
Others
Senior Community No
Acceptable Financing Cash, Conventional, FHA, VALoan
Listing Terms Cash, Conventional, FHA, VALoan
Read Less Info
Want to know what your home might be worth? Contact us for a FREE valuation!

Our team is ready to help you sell your home for the highest possible price ASAP









