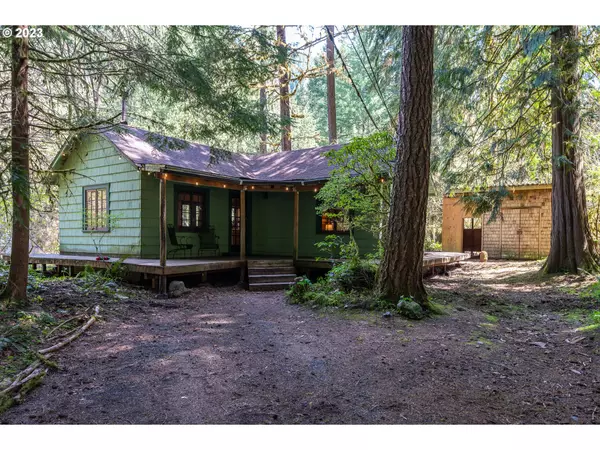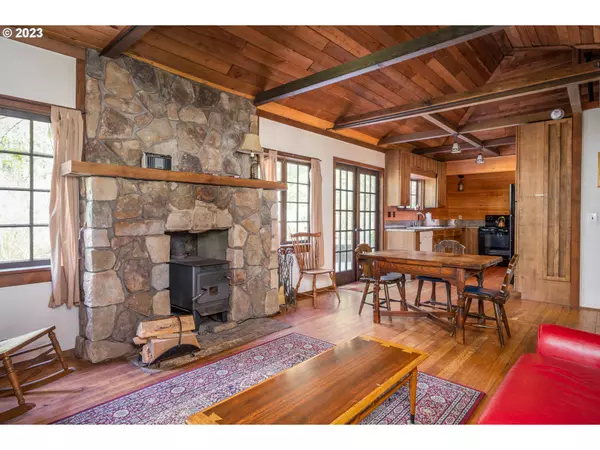Bought with Knipe Realty ERA Powered
$330,000
$339,900
2.9%For more information regarding the value of a property, please contact us for a free consultation.
1 Bed
1 Bath
688 SqFt
SOLD DATE : 06/08/2023
Key Details
Sold Price $330,000
Property Type Single Family Home
Sub Type Single Family Residence
Listing Status Sold
Purchase Type For Sale
Square Footage 688 sqft
Price per Sqft $479
MLS Listing ID 23009320
Sold Date 06/08/23
Style Cabin
Bedrooms 1
Full Baths 1
HOA Y/N No
Year Built 1939
Annual Tax Amount $1,327
Tax Year 2022
Property Description
Classic mountain cabin located in the foothills of Mt Hood minutes away from world class skiing, biking and adventuring. Enjoy morning coffees and afternoon BBQ's on the wrap around deck. Take an easy stroll to the Zig Zag river then soak and stargaze in the newer hot tub overlooking the private backyard. Inside you will enjoy a great cabin vibe with vaulted/beamed ceilings, rock fireplace and loads of windows to gaze out at the surrounding forest. Additional bonus loft that could be utilized as a sleeping area or storage. Large kitchen fully updated with granite counters and modern appliances. Spacious bath with clawfoot tub and laundry. Storage shed for keeping your toys. Two tax lots may provide further development opportunity (Buyer to do their own due diligence). Has been a successful short term rental for many years. Not leased land!
Location
State OR
County Clackamas
Area _153
Rooms
Basement Crawl Space
Interior
Interior Features Furnished, Granite, High Speed Internet, Vaulted Ceiling, Washer Dryer, Wood Floors
Heating Wood Stove, Zoned
Fireplaces Number 1
Fireplaces Type Insert
Appliance Dishwasher, Disposal, Free Standing Range, Free Standing Refrigerator, Granite, Tile
Exterior
Exterior Feature Builtin Hot Tub, Deck, Fire Pit, Greenhouse, Porch
View Y/N true
View Trees Woods
Roof Type Composition
Garage No
Building
Lot Description Private, Trees, Wooded
Story 1
Foundation Pillar Post Pier
Sewer Standard Septic
Water Public Water
Level or Stories 1
New Construction No
Schools
Elementary Schools Welches
Middle Schools Welches
High Schools Sandy
Others
Senior Community No
Acceptable Financing Cash, Conventional
Listing Terms Cash, Conventional
Read Less Info
Want to know what your home might be worth? Contact us for a FREE valuation!

Our team is ready to help you sell your home for the highest possible price ASAP








