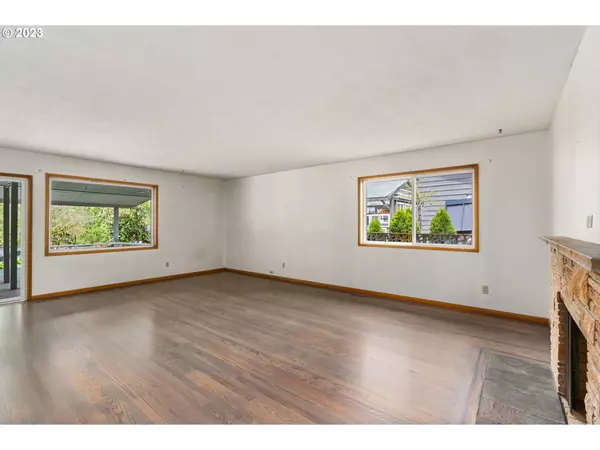Bought with Windermere Realty Trust
$750,000
$725,000
3.4%For more information regarding the value of a property, please contact us for a free consultation.
3 Beds
2.1 Baths
2,032 SqFt
SOLD DATE : 06/07/2023
Key Details
Sold Price $750,000
Property Type Single Family Home
Sub Type Single Family Residence
Listing Status Sold
Purchase Type For Sale
Square Footage 2,032 sqft
Price per Sqft $369
Subdivision Vista Brook/ Raleigh Hills
MLS Listing ID 23467012
Sold Date 06/07/23
Style Stories1, Ranch
Bedrooms 3
Full Baths 2
HOA Y/N No
Year Built 1960
Annual Tax Amount $6,114
Tax Year 2022
Lot Size 0.440 Acres
Property Description
OPEN SATURDAY & SUNDAY 12-2. Ultra private one level ranch backing to Fanno Creek on nearly half an acre in a highly desirable neighborhood in Raleigh Hills. Located just three minutes to Oregon Episcopal School, Portland Golf Club, & Jesuit High School. Walking distance to Vista Brook Park & community pool, a stone throw to the Fanno Creek Trail connecting you to Beaverton by bike and the perfect place to walk, run or cycle.***Close in Washington Country with LOW TAXES perfect for people trying to escape Multnomah county where more taxes are already in the pipeline!**** Only 15 Minutes to Downtown Portland, Nike World Headquarters, downtown Beaverton, the Oregon Zoo, Washington Park, Forest Park, The Pearl District, NW 23rd Shops & restaurants & so much more. There is a massive covered deck flowing out into the flat sizable yard. Super consistent neighborhood. All of the heavy lifting has been done with all systems updated. This house is ready for the next owner to customize cosmetics to their taste. Perfect property for FTHB, or a home to downsize into and age in place. This home is priced to sell and updating is supported by comparable sales. Hardwood floors just refinished (May 2023). New furnace (2022), New central A/C (2023), New Double Pane windows and sliding glass door (2022), newer roof (2019), Johns waterproofing completed in crawl space w/ improved vapor barrier & drainage enhancements. Estimate in hand to fully paint exterior and deck ($5,000) available upon request and attached in RMLS. Ample driveway parking for guests, RV or Boat plus sizable two car garage. Hurry this one will not last, call for a private tour today!
Location
State OR
County Washington
Area _148
Zoning R-5
Rooms
Basement Crawl Space
Interior
Interior Features Garage Door Opener, Hardwood Floors, Laundry, Slate Flooring, Tile Floor, Washer Dryer
Heating Forced Air
Cooling Central Air
Fireplaces Number 2
Fireplaces Type Gas, Wood Burning
Appliance Disposal, Free Standing Range, Free Standing Refrigerator
Exterior
Exterior Feature Covered Deck, Fenced, R V Boat Storage, Sprinkler
Parking Features Attached, Oversized
Garage Spaces 2.0
View Y/N true
View Creek Stream, Park Greenbelt
Roof Type Composition
Garage Yes
Building
Lot Description Green Belt, Level, Private, Trees
Story 1
Foundation Concrete Perimeter
Sewer Public Sewer
Water Public Water
Level or Stories 1
New Construction No
Schools
Elementary Schools Raleigh Hills
Middle Schools Whitford
High Schools Beaverton
Others
Senior Community No
Acceptable Financing Cash, Conventional, FHA, VALoan
Listing Terms Cash, Conventional, FHA, VALoan
Read Less Info
Want to know what your home might be worth? Contact us for a FREE valuation!

Our team is ready to help you sell your home for the highest possible price ASAP









