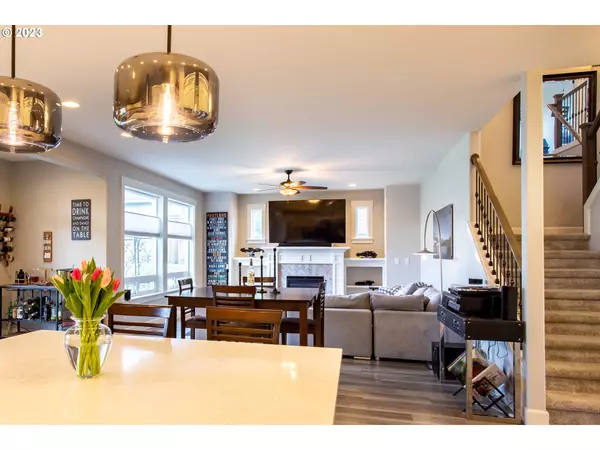Bought with Windermere Realty Trust
$804,881
$789,000
2.0%For more information regarding the value of a property, please contact us for a free consultation.
3 Beds
3 Baths
2,652 SqFt
SOLD DATE : 06/07/2023
Key Details
Sold Price $804,881
Property Type Single Family Home
Sub Type Single Family Residence
Listing Status Sold
Purchase Type For Sale
Square Footage 2,652 sqft
Price per Sqft $303
Subdivision Cereghino Farms
MLS Listing ID 23311476
Sold Date 06/07/23
Style Stories2, Craftsman
Bedrooms 3
Full Baths 3
Condo Fees $265
HOA Fees $22/ann
HOA Y/N Yes
Year Built 2020
Annual Tax Amount $7,060
Tax Year 2022
Property Description
You can have it all - a beautiful modern home in a great neighborhood with a real yard! Live large in the ample great room, enjoy the backyard view and natural light that streams through the picture windows. The kitchen is gorgeous and begs for friends/family to gather and cook together with a large island, tons of storage and counter space. Spill out onto the covered patio and play games in the level yard or watch the birds flit through the trees. Main floor office, a flex/bonus room upstairs. Primary suite has romantic lighting in the tray ceiling, an ensuite bath with soaking tub and large walk-in closet. Oversized 3 car garage with huge storage closet. Perfect Milwaukie location, walk to North Clackamas park/dog park, Breakside Brewing and public transit. Take MAX to fun downtown Milwaukie! Short drive to grocery stores, Mikes Drive-in, Bob's Red Barn and freeway access for commutes to Clackamas town center and so much more!
Location
State OR
County Clackamas
Area _145
Rooms
Basement Crawl Space
Interior
Interior Features Ceiling Fan, Garage Door Opener, Laminate Flooring, Laundry, Plumbed For Central Vacuum, Quartz, Smart Thermostat, Soaking Tub, Wallto Wall Carpet
Heating Forced Air95 Plus
Cooling Central Air
Fireplaces Number 1
Fireplaces Type Gas
Appliance Builtin Oven, Cooktop, Dishwasher, Disposal, Gas Appliances, Island, Microwave, Pantry, Plumbed For Ice Maker, Quartz, Range Hood, Stainless Steel Appliance
Exterior
Exterior Feature Covered Patio, Fenced, Patio, Sprinkler, Yard
Parking Features Attached, ExtraDeep
Garage Spaces 3.0
View Y/N false
Roof Type Composition
Garage Yes
Building
Lot Description Level
Story 2
Foundation Concrete Perimeter
Sewer Public Sewer
Water Public Water
Level or Stories 2
New Construction No
Schools
Elementary Schools Milwaukie
Middle Schools Rowe
High Schools Milwaukie
Others
Senior Community No
Acceptable Financing Cash, Conventional
Listing Terms Cash, Conventional
Read Less Info
Want to know what your home might be worth? Contact us for a FREE valuation!

Our team is ready to help you sell your home for the highest possible price ASAP









