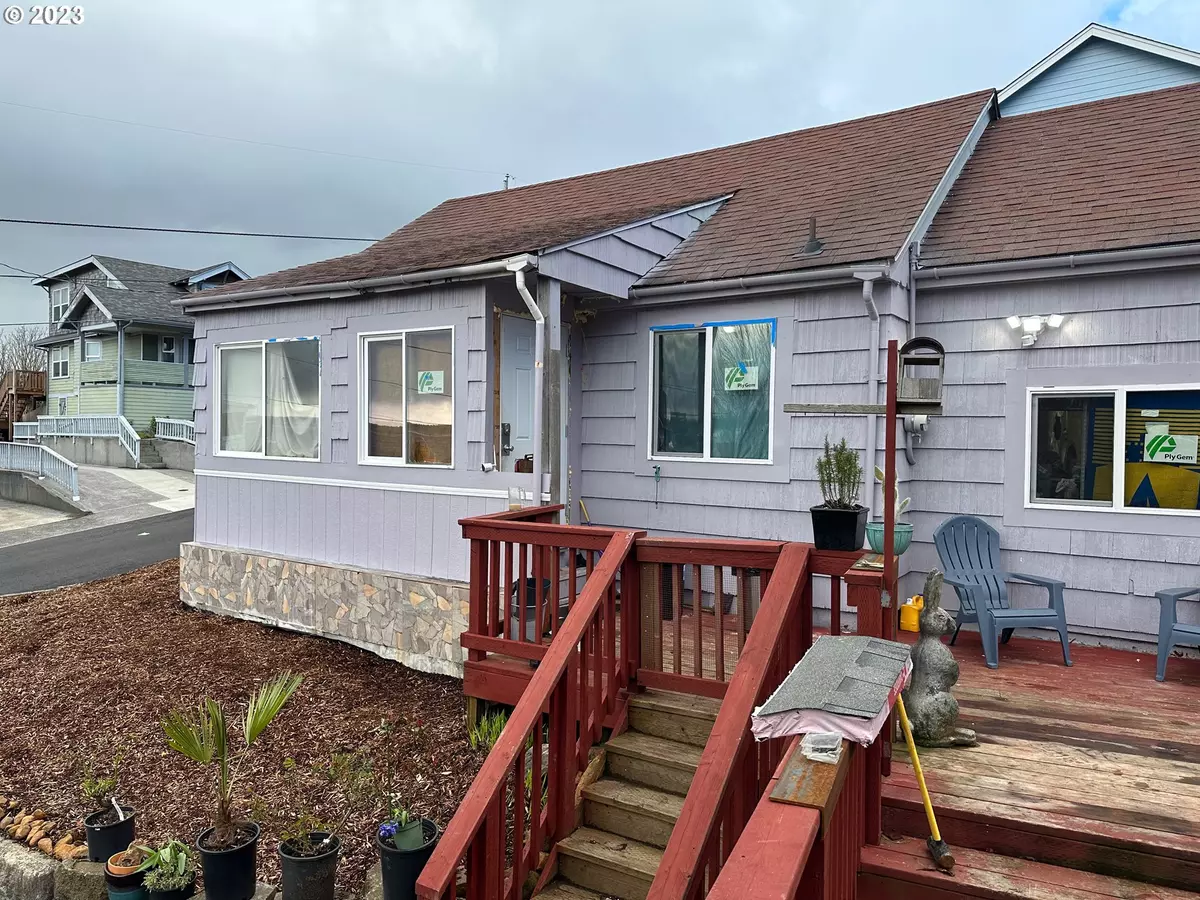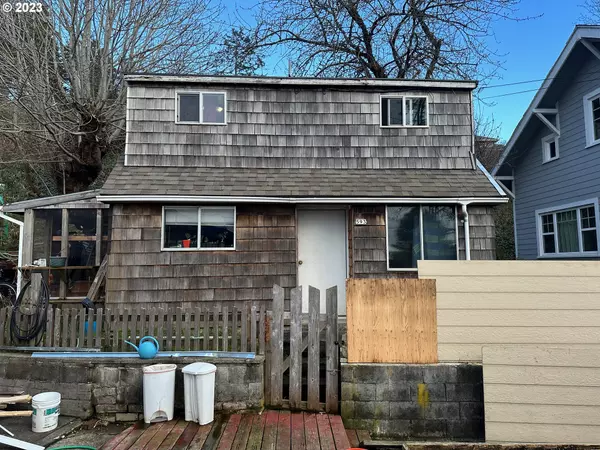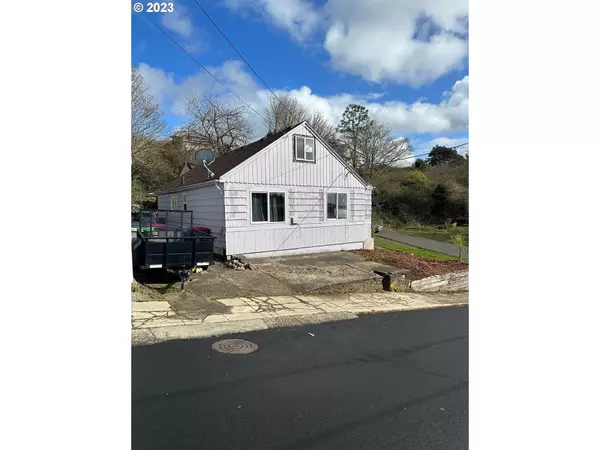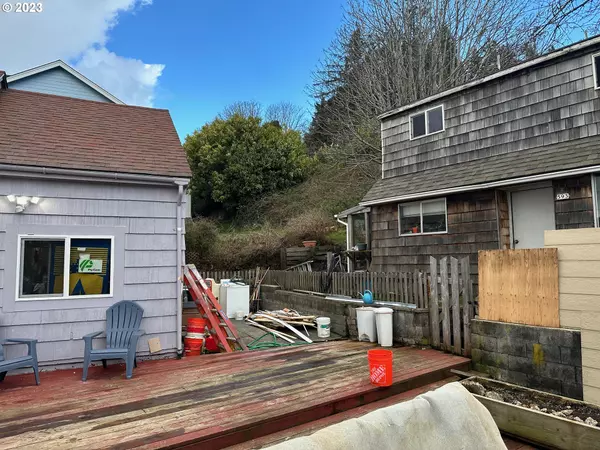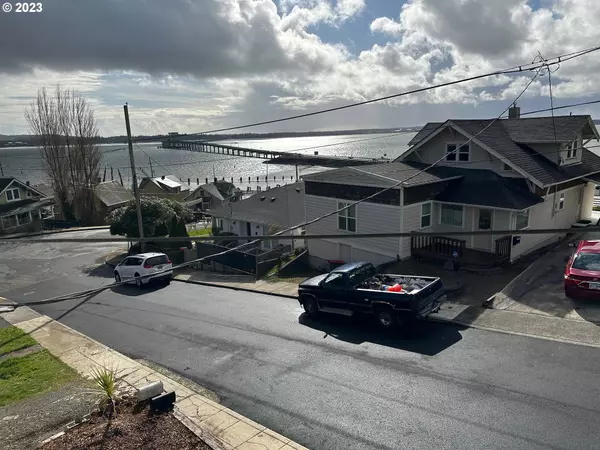Bought with Cascade Hasson Sotheby's International Realty
$408,000
$435,000
6.2%For more information regarding the value of a property, please contact us for a free consultation.
4 Beds
2 Baths
1,870 SqFt
SOLD DATE : 06/07/2023
Key Details
Sold Price $408,000
Property Type Single Family Home
Sub Type Single Family Residence
Listing Status Sold
Purchase Type For Sale
Square Footage 1,870 sqft
Price per Sqft $218
MLS Listing ID 23041722
Sold Date 06/07/23
Style Stories2, Craftsman
Bedrooms 4
Full Baths 2
HOA Y/N No
Year Built 1947
Annual Tax Amount $2,591
Tax Year 2022
Lot Size 3,484 Sqft
Property Description
Breathtaking views await you at this stunning property. This House with an Auxiliary Dwelling Unit boasts panoramic vistas of Young's Bay, the new Young's Bay Bridge, and the Columbia River pouring into the Pacific Ocean. Unit 589 features two bedrooms and one bathroom plus an upstairs loft that could serve as a bonus or office space. Approximately 1,173 sq/ft., this unit has been thoughtfully remodeled with a updated bathroom and kitchen featuring hardwood floors and new LED light fixtures throughout. A laundry room completes its amenities while re-designed insulated flooring provides added comfort for your feet. Meanwhile, Unit 583 includes two bedrooms and one bath with a potential rental income of $1,500 per month - perfect as an additional source of short/long term rental revenue or multi generational living. Currently occupied by both owner and tenants, finalization of property clean up in progress. Don't miss out on your chance to own this incredible property in Astoria!
Location
State OR
County Clatsop
Area _180
Zoning R3
Rooms
Basement None
Interior
Interior Features Auxiliary Dwelling Unit, Hardwood Floors, High Speed Internet, Laundry, Separate Living Quarters Apartment Aux Living Unit, Vinyl Floor, Wood Floors
Heating Wall Furnace, Zoned
Cooling None
Exterior
Exterior Feature Deck, Patio, Porch, Public Road, Second Residence
View Y/N true
View Bay, River
Roof Type Composition
Garage No
Building
Lot Description Hilly, Sloped, Terraced
Story 2
Foundation Pillar Post Pier, Stem Wall
Sewer Public Sewer
Water Public Water
Level or Stories 2
New Construction No
Schools
Elementary Schools Lewis & Clark
Middle Schools Astoria
High Schools Astoria
Others
Senior Community No
Acceptable Financing Cash, Conventional, VALoan
Listing Terms Cash, Conventional, VALoan
Read Less Info
Want to know what your home might be worth? Contact us for a FREE valuation!

Our team is ready to help you sell your home for the highest possible price ASAP




