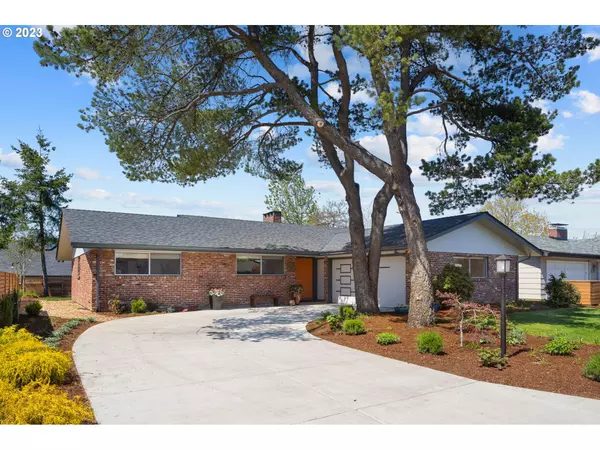Bought with Windermere Realty Group
$685,000
$635,000
7.9%For more information regarding the value of a property, please contact us for a free consultation.
3 Beds
2.1 Baths
1,501 SqFt
SOLD DATE : 06/07/2023
Key Details
Sold Price $685,000
Property Type Single Family Home
Sub Type Single Family Residence
Listing Status Sold
Purchase Type For Sale
Square Footage 1,501 sqft
Price per Sqft $456
Subdivision Markham
MLS Listing ID 23264208
Sold Date 06/07/23
Style Stories1, Mid Century Modern
Bedrooms 3
Full Baths 2
HOA Y/N No
Year Built 1964
Annual Tax Amount $7,480
Tax Year 2022
Lot Size 6,969 Sqft
Property Description
Calling all Brady Bunch fans! Don't miss out on this rare opportunity to own a piece of history with all the modern amenities you could ask for! This incredible home has been meticulously curated to preserve its 60s flare. The original fixtures, colors & materials transport you back in time, while the handpicked upgrades ensure modern comfort & convenience - earning its name: The Retro Ranch. Originally built in 1964, with period details intact, the current owners knew they had to bring this property back to life. In the last 4 years all bones & mechanics have been brought up to current standards while all finishes have been completely restored or replaced to celebrate the mid-century vibe. No detail was overlooked & just make sense- youll find fun gems like the vintage doorbell, retro mailbox, the Medallion Home plaque, mahogany woodwork & more! The one level floorplan seamlessly flows creating an inviting & warm atmosphere for entertaining. Prepare to be enamored by the sunken living room- the fireplace is a true statement piece (with its copper hood & floating mantel), wet bar, wood floors & huge windows. The kitchen has been completely renovated with quartz countertops, stainless-steel appliances & the one of the kind matching grain pecan cabinets align with the 1960s look. The expansive covered patio also connects the living & kitchen area, perfect for hosting year-round. All the bedrooms include original fixtures & have great natural light. Both bathrooms were completely remodeled with carefully selected finishes and tile work to match the rest of the home - plus the half bath was added for additional convenience. Youll appreciate the outstanding curb appeal- from the manicured yard and the new driveway to the park-like backyard with new fencing. The garage is even spotless! Located in a sought-after SW Portland neighborhood- just minutes to all the shopping, dining, & entertainment Multnomah Village has to offer. [Home Energy Score = 5. HES Report at https://rpt.greenbuildingregistry.com/hes/OR10214345]
Location
State OR
County Multnomah
Area _148
Rooms
Basement Crawl Space
Interior
Interior Features Garage Door Opener, Hardwood Floors, Laundry, Quartz, Smart Thermostat, Vinyl Floor, Wallto Wall Carpet, Washer Dryer
Heating Forced Air
Cooling Central Air
Fireplaces Number 2
Fireplaces Type Wood Burning
Appliance Builtin Range, Dishwasher, Disposal, Free Standing Refrigerator, Microwave, Pantry, Quartz, Stainless Steel Appliance, Tile
Exterior
Exterior Feature Covered Patio, Garden, Patio, Porch, Smart Irrigation, Yard
Parking Features Attached
Garage Spaces 2.0
View Y/N true
View Territorial
Roof Type Composition
Garage Yes
Building
Lot Description Level
Story 1
Sewer Public Sewer
Water Public Water
Level or Stories 1
New Construction No
Schools
Elementary Schools Stephenson
Middle Schools Jackson
High Schools Ida B Wells
Others
Senior Community No
Acceptable Financing Cash, Conventional
Listing Terms Cash, Conventional
Read Less Info
Want to know what your home might be worth? Contact us for a FREE valuation!

Our team is ready to help you sell your home for the highest possible price ASAP








