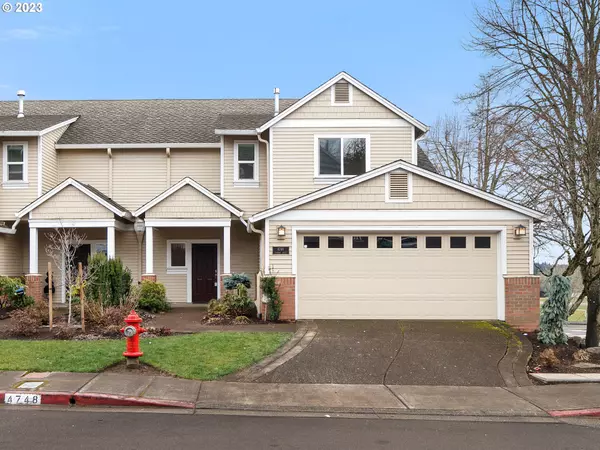Bought with Cascade Hasson Sotheby's International Realty
$675,000
$675,000
For more information regarding the value of a property, please contact us for a free consultation.
3 Beds
2.1 Baths
3,015 SqFt
SOLD DATE : 06/01/2023
Key Details
Sold Price $675,000
Property Type Townhouse
Sub Type Townhouse
Listing Status Sold
Purchase Type For Sale
Square Footage 3,015 sqft
Price per Sqft $223
Subdivision Westlake
MLS Listing ID 23573019
Sold Date 06/01/23
Style Common Wall, Townhouse
Bedrooms 3
Full Baths 2
Condo Fees $540
HOA Fees $540/mo
HOA Y/N Yes
Year Built 2001
Annual Tax Amount $9,587
Tax Year 2022
Lot Size 3,484 Sqft
Property Description
Location, location, location!! NEED SPACE? This roomy home is across the street from Westlake Park (tennis, basketball, playground for kids) and a short (9 minutes per map quest) walk to Oak Creek Elementary. Wonderful neighborhood! One owner home in original condition. Floor plan is attached. Entire 782 sq ft upper level is the primary suite plus desk area, 12x9 walk-in closet, linen closet, double sinks, spa tub, stacking washer & dryer. Lower level is 940 sq ft featuring a bonus room with a bookcase wall and slider to small patio, 2 bedrooms, full bath, linen closet, laundry room with sink and storage cabinets. The dramatic 1292 sq ft main level presents a vaulted living room & dining room combination with hardwood floors and open staircase to the upper level. The family room-nook-kitchen area extends 40 feet! Family room has a gas fireplace and a door to a small balcony with a gas hook-up for a BBQ. The kitchen has tiled counter tops, an appliance garage, microwave, oven, s/s refrigerator. Central island with 5 burner gas cooktop and breakfast bar. Walk-in pantry! The entire main level has at least 9 ft ceilings, a powder room, and the garage enters into the main level of the home. The garage has custom built cabinets. This home is perfect setup for home office or multi-generational living. Lots of space and lots of space separation.
Location
State OR
County Clackamas
Area _147
Rooms
Basement Daylight, Finished
Interior
Interior Features Central Vacuum, Garage Door Opener, Hardwood Floors, Jetted Tub, Tile Floor, Vaulted Ceiling, Vinyl Floor, Wallto Wall Carpet, Washer Dryer
Heating Forced Air
Cooling Central Air
Fireplaces Number 1
Fireplaces Type Gas
Appliance Appliance Garage, Builtin Oven, Cooktop, Dishwasher, Disposal, Down Draft, Free Standing Refrigerator, Microwave, Pantry, Tile, Trash Compactor
Exterior
Exterior Feature Gas Hookup, Patio, Porch, Sprinkler
Parking Features Attached
Garage Spaces 2.0
View Y/N true
View Park Greenbelt, Territorial
Roof Type Composition
Garage Yes
Building
Lot Description Commons, Corner Lot, Cul_de_sac, Gentle Sloping
Story 3
Foundation Concrete Perimeter
Sewer Public Sewer
Water Public Water
Level or Stories 3
New Construction No
Schools
Elementary Schools Oak Creek
Middle Schools Lake Oswego
High Schools Lake Oswego
Others
HOA Name Alexandra's direct line is 503-670-8111
Senior Community No
Acceptable Financing Cash, Conventional, FHA, VALoan
Listing Terms Cash, Conventional, FHA, VALoan
Read Less Info
Want to know what your home might be worth? Contact us for a FREE valuation!

Our team is ready to help you sell your home for the highest possible price ASAP









