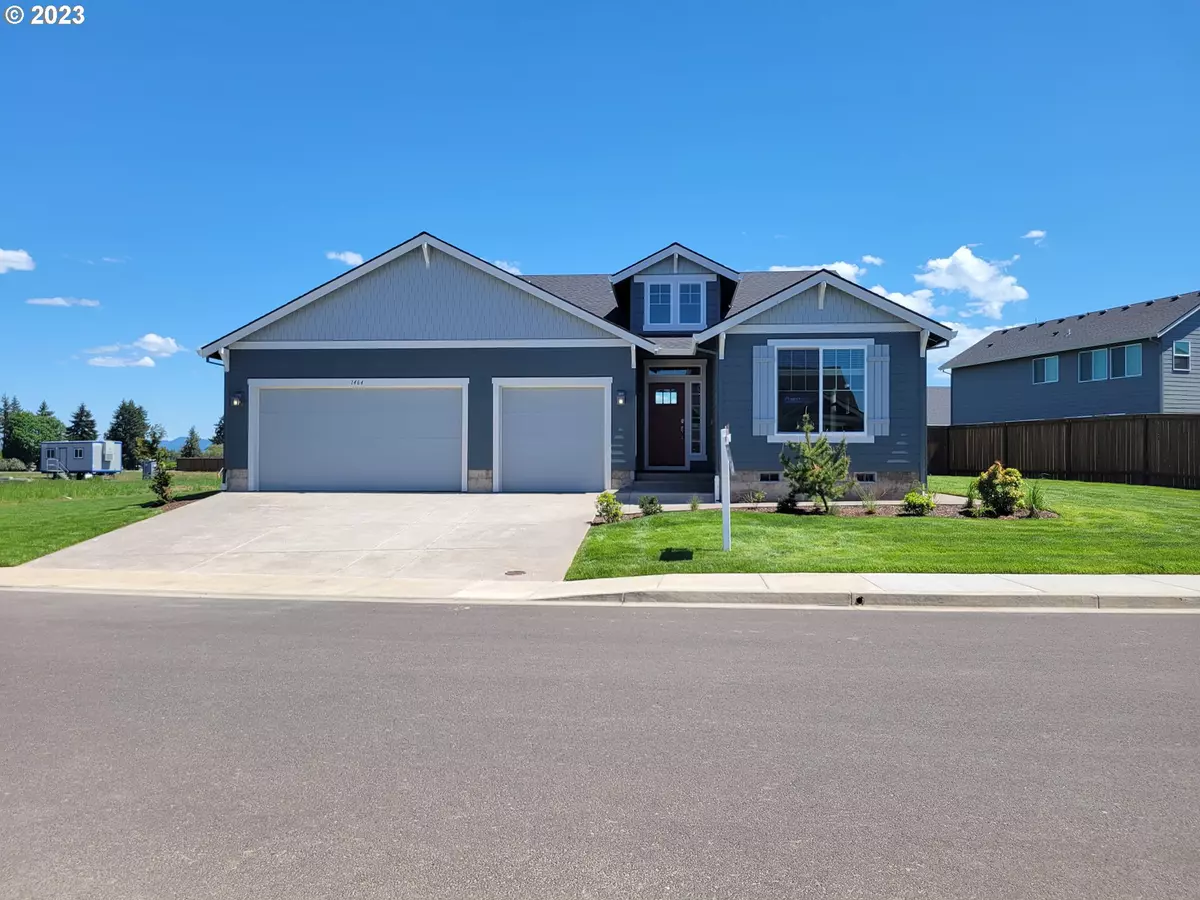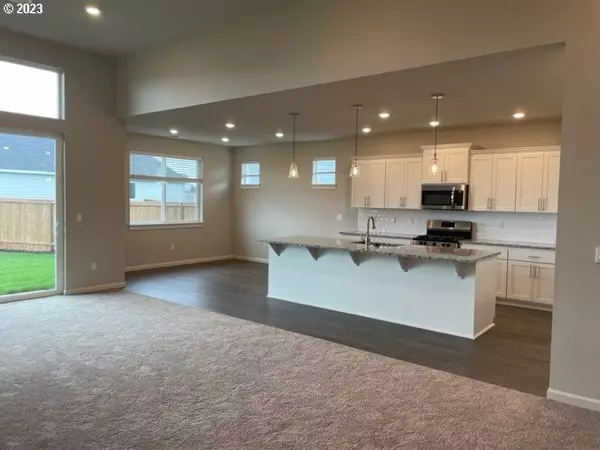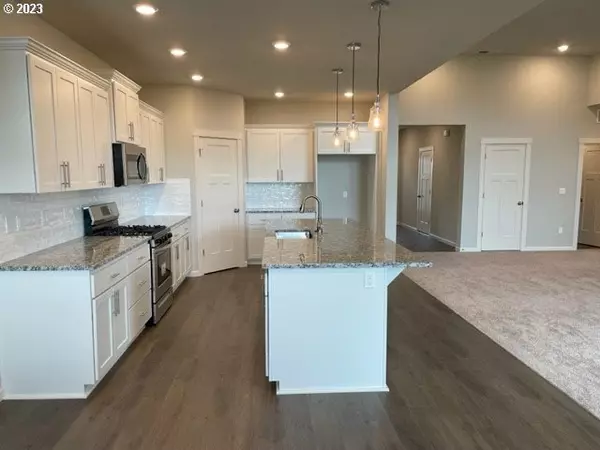Bought with Cascade Hasson Sotheby's International Realty
$578,900
$578,900
For more information regarding the value of a property, please contact us for a free consultation.
4 Beds
3 Baths
2,285 SqFt
SOLD DATE : 06/01/2023
Key Details
Sold Price $578,900
Property Type Single Family Home
Sub Type Single Family Residence
Listing Status Sold
Purchase Type For Sale
Square Footage 2,285 sqft
Price per Sqft $253
Subdivision The Reserve Ii
MLS Listing ID 23590517
Sold Date 06/01/23
Style Stories1
Bedrooms 4
Full Baths 3
Condo Fees $38
HOA Fees $38/mo
HOA Y/N Yes
Year Built 2023
Property Description
Unique Next Gen Home Design! It features a " Mini Home within a Home" with separate entrance/Living Area, kitchenette, unit's own stackable W/D, a full bath & bedroom. The main home has volume ceilings in the Great Room with high windows & tall slider to the oversized yard. The modern kitchen features white cabinetry, a 4-5 seater island, granite counters, full tile backsplash. Blinds are included. Fully fenced/landscaped yard w/irrigation. Oversized Home Site!
Location
State OR
County Lane
Area _237
Zoning R1
Rooms
Basement Crawl Space
Interior
Interior Features Granite, High Ceilings, Laminate Flooring, Laundry, Separate Living Quarters Apartment Aux Living Unit, Smart Camera Recording, Smart Home, Smart Thermostat, Tile Floor, Wallto Wall Carpet
Heating Forced Air
Cooling Air Conditioning Ready
Fireplaces Number 1
Fireplaces Type Gas
Appliance Dishwasher, Disposal, Gas Appliances, Granite, Island, Microwave, Plumbed For Ice Maker, Stainless Steel Appliance, Tile
Exterior
Exterior Feature Fenced, Guest Quarters, Patio, Smart Camera Recording, Smart Lock, Sprinkler, Yard
Parking Features Attached
Garage Spaces 3.0
View Y/N true
View Territorial
Roof Type Composition
Garage Yes
Building
Story 1
Foundation Concrete Perimeter
Sewer Public Sewer
Water Public Water
Level or Stories 1
New Construction Yes
Schools
Elementary Schools Laurel
Middle Schools Oaklea
High Schools Junction City
Others
Senior Community No
Acceptable Financing Cash, Conventional, FHA, VALoan
Listing Terms Cash, Conventional, FHA, VALoan
Read Less Info
Want to know what your home might be worth? Contact us for a FREE valuation!

Our team is ready to help you sell your home for the highest possible price ASAP









