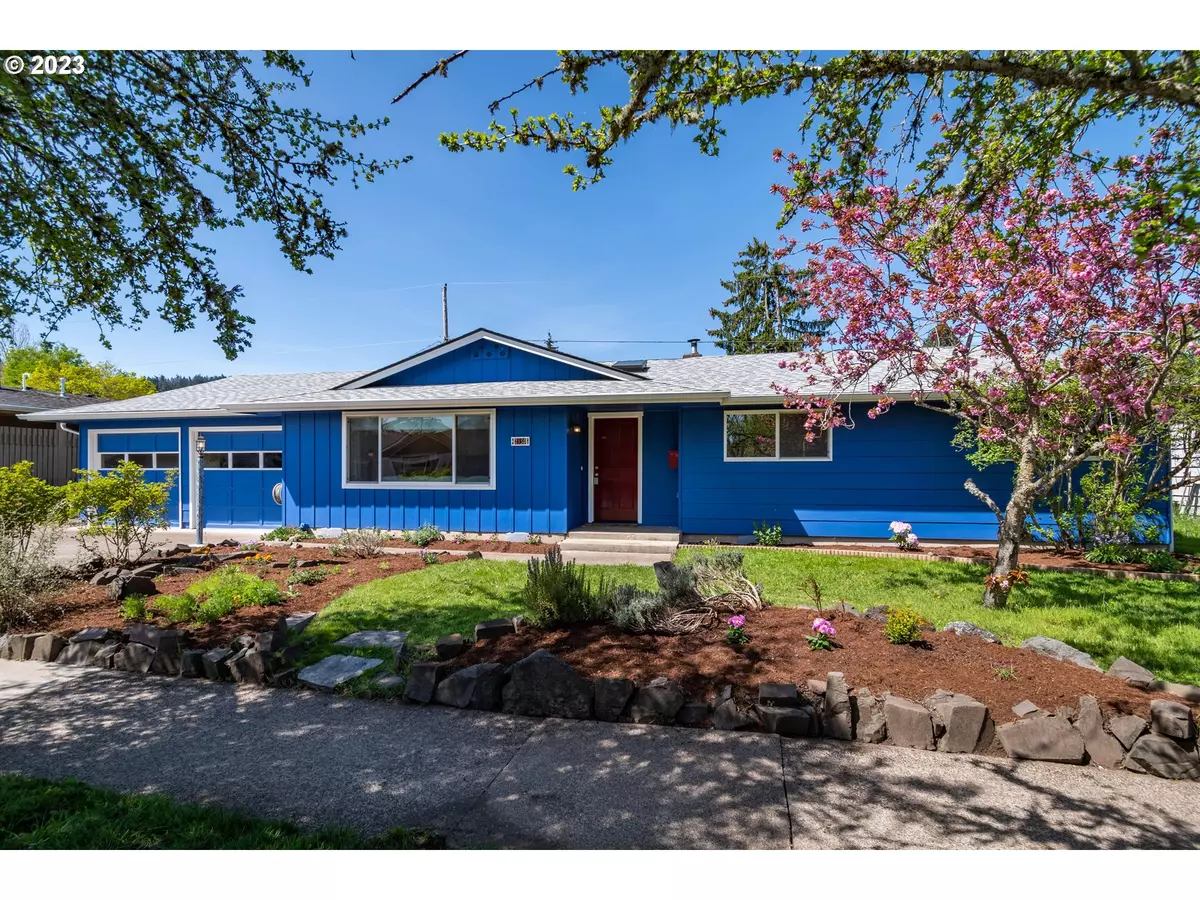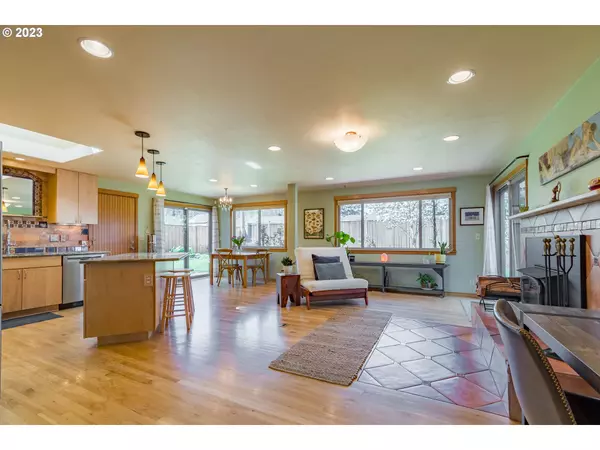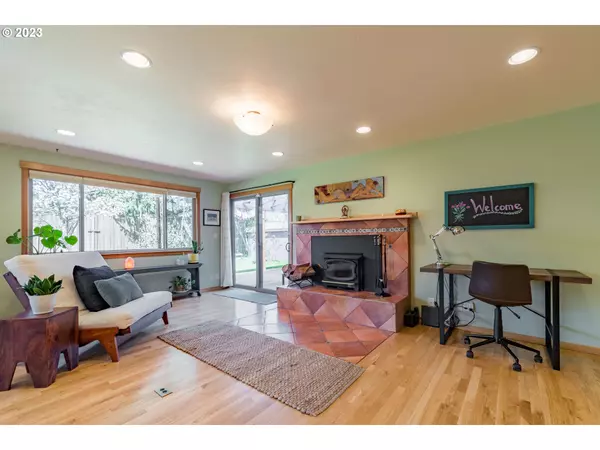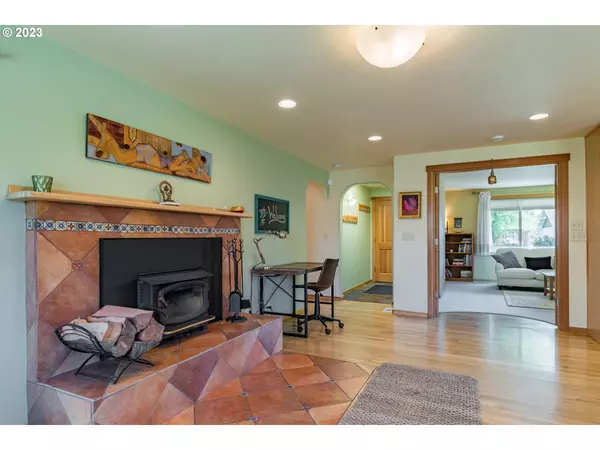Bought with Hybrid Real Estate
$551,000
$525,000
5.0%For more information regarding the value of a property, please contact us for a free consultation.
3 Beds
1.1 Baths
1,744 SqFt
SOLD DATE : 06/01/2023
Key Details
Sold Price $551,000
Property Type Single Family Home
Sub Type Single Family Residence
Listing Status Sold
Purchase Type For Sale
Square Footage 1,744 sqft
Price per Sqft $315
Subdivision Friendly Neighborhood
MLS Listing ID 23470668
Sold Date 06/01/23
Style Stories1, Ranch
Bedrooms 3
Full Baths 1
HOA Y/N No
Year Built 1964
Annual Tax Amount $4,643
Tax Year 2022
Lot Size 7,405 Sqft
Property Description
Artfully Remodeled & Updated Friendly Area Home! Warm & inviting arched entryway w/ stunning skylight welcomes you to this surprisingly unique property. French doors lead to a light and bright formal living room featuring new Berber wool carpet & a large picture window w/ Levolor blinds. Great room style open floor plan w/ hardwood flooring, certified wood-burning fireplace insert, Saltillo tile accents plus plentiful windows & skylights. Remodeled kitchen featuring new granite counters, movable island, solid wood KraftMaid cabinetry with soft-closing doors & drawers, pull-out shelves, lazy Susans, stainless steel appliances, custom tile backsplash + in-counter reverse osmosis water filter. Opens to sunny dining room w/ second slider to backyard. Primary bedroom features a slider & a skylight for nightly moon viewing. Two additional bedrooms, full hall bath with custom tile tub surround. Convenient utility rm w/ commercial washer/dryer set with 1/2 bath has plenty of room to add a shower. Tons of storage, solar tube, pantry, mudroom, bonus room w/ eco-friendly Marmoleum flooring could be sweet office space, yoga room, endless possibilities! Vinyl windows, solid wood doors, new designer paint inside & out, forced air heat & heat pump for A/C and newer roof. Fully fenced sunny backyard with raised beds for gardening, tool shed & spacious covered deck is perfect for entertaining or just relaxing on the weekend. Close proximity & easy walk or bike ride to Friendly Street Market & Friendly Gardens for groceries, dining & music. Don't miss out on this captivating dream home!
Location
State OR
County Lane
Area _244
Zoning R-1
Rooms
Basement Crawl Space
Interior
Interior Features Hardwood Floors, Laundry, Plumbed For Central Vacuum, Slate Flooring, Solar Tube, Tile Floor, Wallto Wall Carpet, Washer Dryer
Heating Forced Air, Heat Pump
Cooling Heat Pump
Fireplaces Number 1
Fireplaces Type Insert, Stove, Wood Burning
Appliance Cooktop, Dishwasher, Disposal, Free Standing Range, Free Standing Refrigerator, Granite, Island, Range Hood, Stainless Steel Appliance, Tile, Water Purifier
Exterior
Exterior Feature Covered Deck, Deck, Fenced, Raised Beds, Tool Shed, Yard
Parking Features Attached, PartiallyConvertedtoLivingSpace
Garage Spaces 2.0
View Y/N false
Roof Type Composition
Garage Yes
Building
Lot Description Level
Story 1
Foundation Concrete Perimeter
Sewer Public Sewer
Water Public Water
Level or Stories 1
New Construction No
Schools
Elementary Schools Adams
Middle Schools Arts & Tech
High Schools Churchill
Others
Senior Community No
Acceptable Financing Cash, Conventional, FHA, VALoan
Listing Terms Cash, Conventional, FHA, VALoan
Read Less Info
Want to know what your home might be worth? Contact us for a FREE valuation!

Our team is ready to help you sell your home for the highest possible price ASAP









