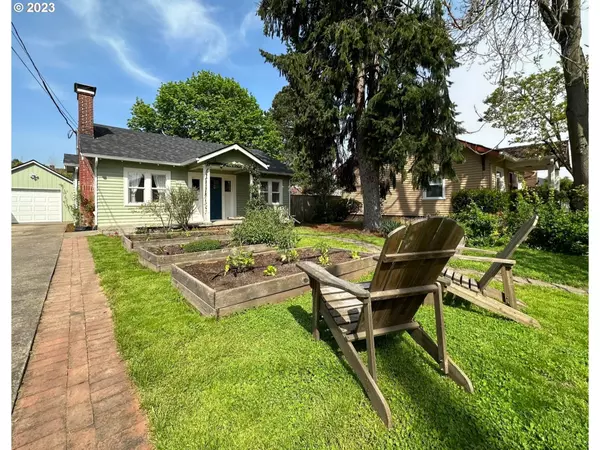Bought with Keller Williams Realty Professionals
$566,600
$574,000
1.3%For more information regarding the value of a property, please contact us for a free consultation.
3 Beds
2 Baths
1,311 SqFt
SOLD DATE : 05/30/2023
Key Details
Sold Price $566,600
Property Type Single Family Home
Sub Type Single Family Residence
Listing Status Sold
Purchase Type For Sale
Square Footage 1,311 sqft
Price per Sqft $432
Subdivision Arbor Lodge
MLS Listing ID 23406981
Sold Date 05/30/23
Style Bungalow, Craftsman
Bedrooms 3
Full Baths 2
HOA Y/N No
Year Built 1923
Annual Tax Amount $4,489
Tax Year 2022
Lot Size 5,227 Sqft
Property Description
Welcome to one of Arbor Lodge?s most charming, storybook bungalows. This 1920?s home has a large, landscaped yard and garden that leads to the updated 3-bedroom, 2-bathroom residence. The remodeled kitchen has stainless steel appliances, classic subway tile, quartz countertops and a peek-through window into the living room. French doors open into one of the office/bedrooms, and the basement has a brand-new bathroom and spacious room for movie nights or for short or long-term guests. Other updates include a new furnace, sewer line, water lines, and roof, ensuring peace of mind for the new homeowner. The serene backyard is perfect for hosting barbeques under the pergola and winter nights around the fire pit. Additionally, the long driveway leading to a detached garage provides ample space for parking. Don't miss out on this rare opportunity to own an adorable home in one of Portland's most sought-after neighborhoods. Schedule your showing today and make this lovely property your own!
Location
State OR
County Multnomah
Area _141
Rooms
Basement Partial Basement, Partially Finished
Interior
Interior Features Garage Door Opener, Laundry, Washer Dryer
Heating Forced Air90
Cooling None
Fireplaces Number 1
Fireplaces Type Wood Burning
Appliance Granite, Plumbed For Ice Maker
Exterior
Exterior Feature Covered Patio, Fenced, Patio
Parking Features Detached
Garage Spaces 1.0
View Y/N false
Roof Type Composition
Garage Yes
Building
Lot Description Level, On Busline
Story 2
Foundation Concrete Perimeter
Sewer Public Sewer
Water Public Water
Level or Stories 2
New Construction No
Schools
Elementary Schools Chief Joseph
Middle Schools Ockley Green
High Schools Jefferson
Others
Senior Community No
Acceptable Financing Cash, Conventional
Listing Terms Cash, Conventional
Read Less Info
Want to know what your home might be worth? Contact us for a FREE valuation!

Our team is ready to help you sell your home for the highest possible price ASAP









