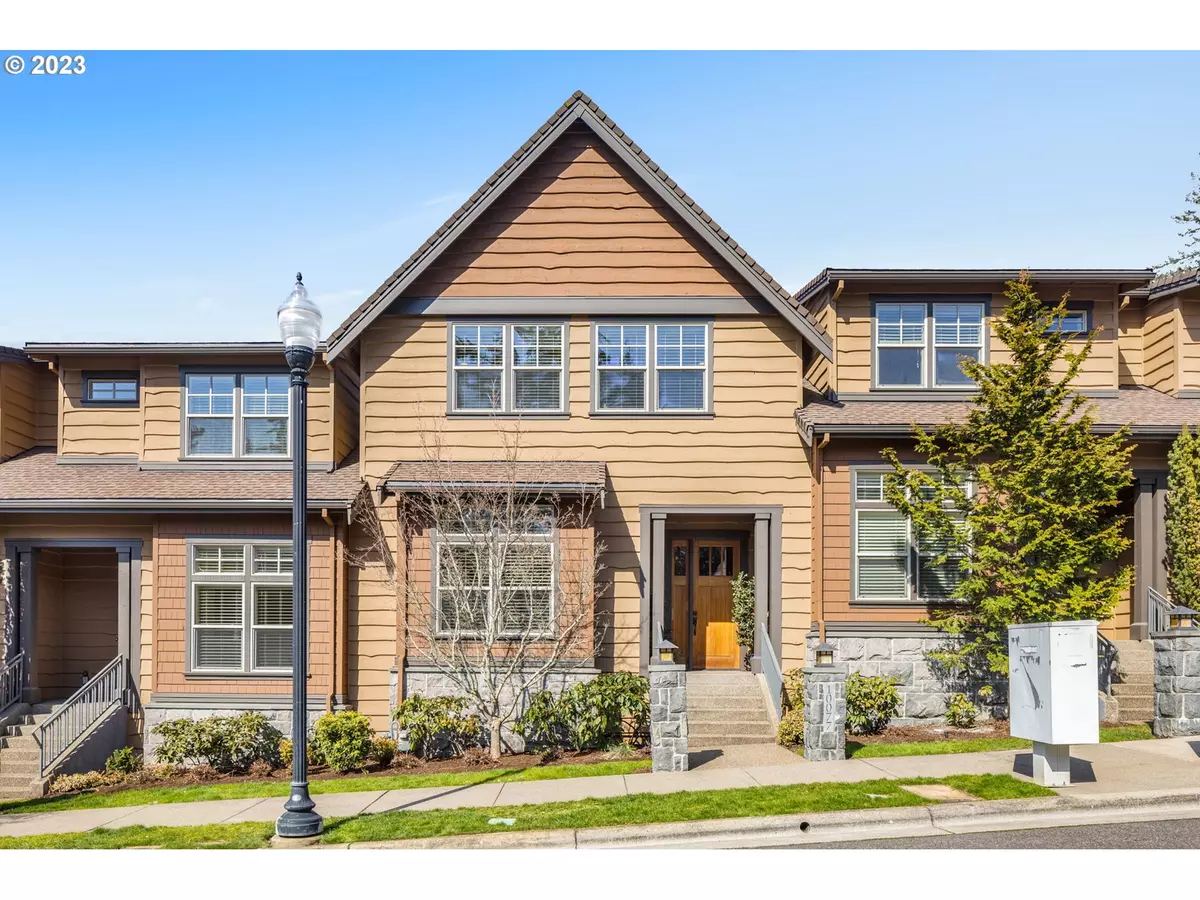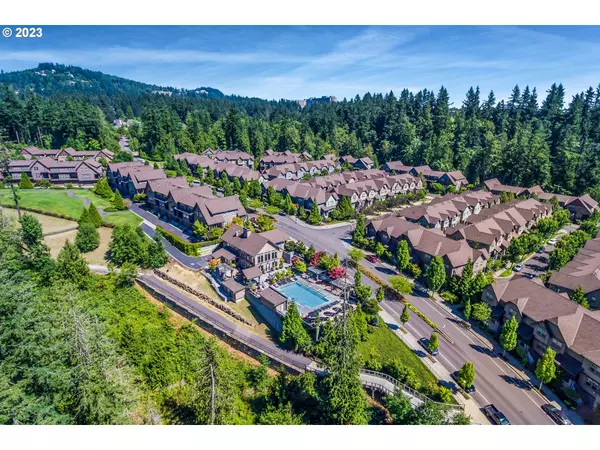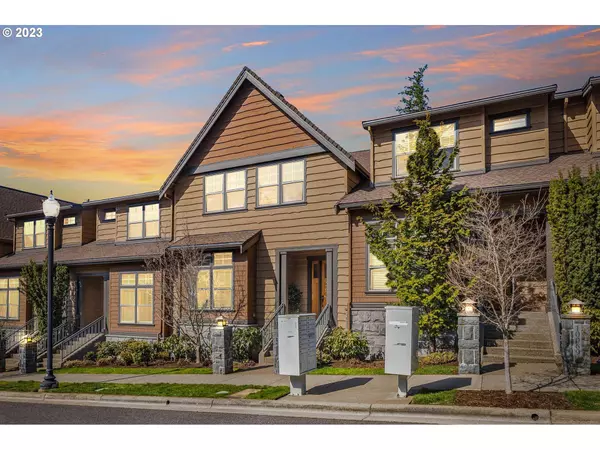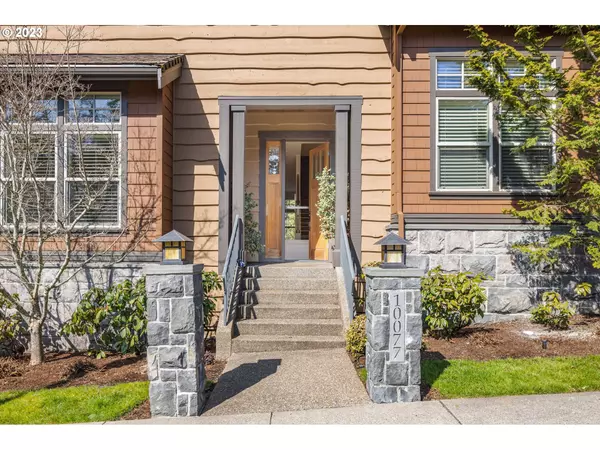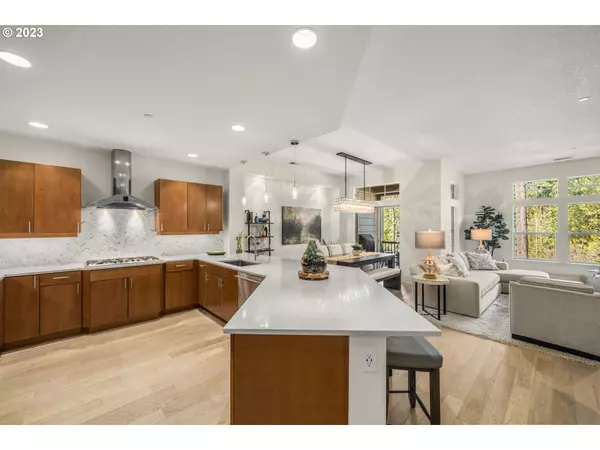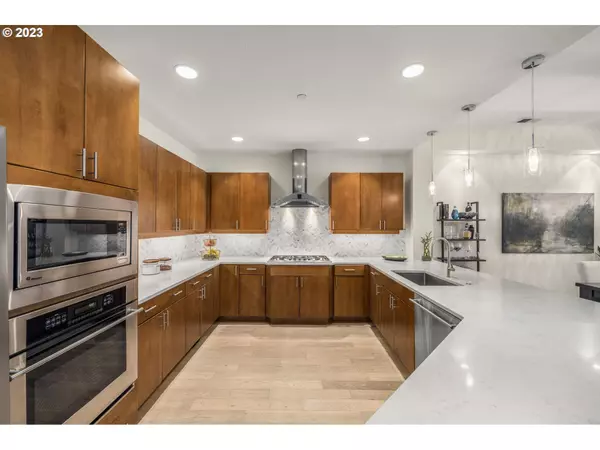Bought with Coldwell Banker Bain
$792,000
$799,000
0.9%For more information regarding the value of a property, please contact us for a free consultation.
4 Beds
3 Baths
2,662 SqFt
SOLD DATE : 05/30/2023
Key Details
Sold Price $792,000
Property Type Townhouse
Sub Type Townhouse
Listing Status Sold
Purchase Type For Sale
Square Footage 2,662 sqft
Price per Sqft $297
Subdivision Renaissance At Peterkort Woods
MLS Listing ID 23165211
Sold Date 05/30/23
Style Craftsman, Townhouse
Bedrooms 4
Full Baths 3
Condo Fees $392
HOA Fees $392/mo
HOA Y/N Yes
Year Built 2006
Annual Tax Amount $8,432
Tax Year 2022
Lot Size 2,613 Sqft
Property Description
This exquisite townhome, built by Renaissance Homes, will impress you with its stunning remodel and simple living. The entry welcomes you home in style with gorgeous, new hardwood floors and a thoughtful design. This upscale townhouse has three bedrooms and two full bathrooms on the upper floor, plus a fourth bedroom/den option with a full bathroom on the main level. There is plenty of cabinet space, marble herringbone backsplash, and 105 square feet of quartz countertop in the tastefully updated gourmet kitchen. The great room, which has a stunning floor-to-ceiling tile fireplace, is adjacent to the kitchen and is the true heart of the home. Off the dining area you'll find the covered balcony which offers a tranquil haven with inspiring forest views. Expansive, primary retreat with an opulent en-suite bath includes a deep soaking tub, updated tile shower, quartz countertop, tile backsplash, new undermount sinks, and a walk-in closet. The lower-level flex space is perfect for a media room, wine cellar, fitness space, or home office. Further amenities include a designer dining room light fixture, full house interior painted (including the doors), a custom vanity with quartz countertops and backsplash, and a new undermount sink in the main level powder room. There's an abundance of storage throughout the home plus a dedicated laundry room all designed for ease of organization. The oversized two-car garage is large enough to indulge in your favorite hobbies with freedom. Take note of the extra-long driveway! This home is memorable, stylish and resides in a wonderful neighborhood where residents are surrounded by nature. Close proximity to Nike, Intel, Providence Hospital, MAX Light Rail, and shopping. Peterkort Woods is the perfect reminder that peace of mind and the inner awareness of simple elegance is a reality waiting to be experienced. The community feel is reminiscent of the enduring ambiance found in small-town neighborhoods.
Location
State OR
County Washington
Area _148
Zoning RES
Rooms
Basement Finished, Storage Space
Interior
Interior Features Central Vacuum, Hardwood Floors, High Ceilings, Laundry, Quartz, Soaking Tub, Sprinkler, Wallto Wall Carpet
Heating Forced Air
Cooling Central Air
Fireplaces Number 1
Fireplaces Type Electric
Appliance Builtin Oven, Cooktop, Dishwasher, Disposal, Free Standing Refrigerator, Gas Appliances, Microwave, Quartz, Range Hood, Stainless Steel Appliance
Exterior
Exterior Feature Covered Deck, Gas Hookup, Porch
Parking Features Attached, Oversized
Garage Spaces 2.0
View Y/N true
View Park Greenbelt, Trees Woods
Roof Type Composition
Garage Yes
Building
Lot Description Level
Story 3
Foundation Slab
Sewer Public Sewer
Water Public Water
Level or Stories 3
New Construction No
Schools
Elementary Schools W Tualatin View
Middle Schools Cedar Park
High Schools Beaverton
Others
HOA Name Well-managed and responsive HOA management.
Senior Community No
Acceptable Financing Cash, Conventional
Listing Terms Cash, Conventional
Read Less Info
Want to know what your home might be worth? Contact us for a FREE valuation!

Our team is ready to help you sell your home for the highest possible price ASAP




